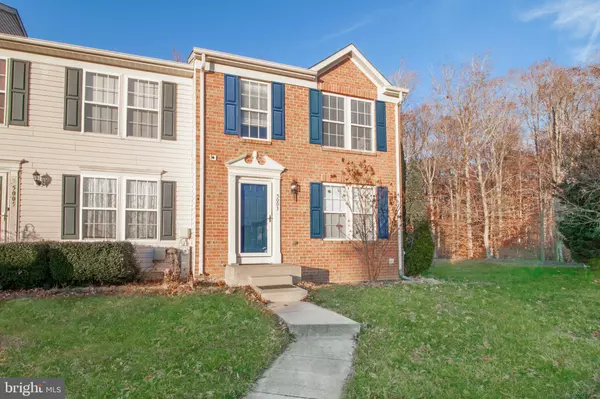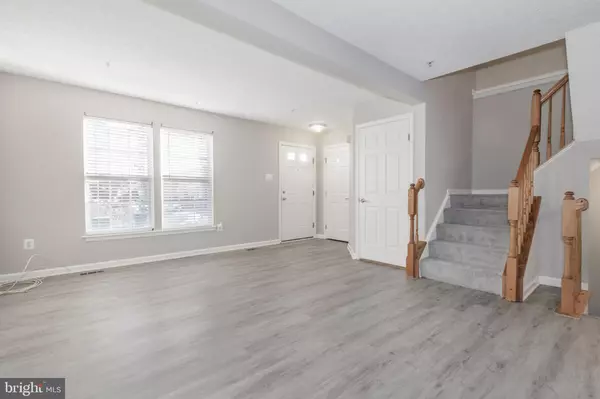For more information regarding the value of a property, please contact us for a free consultation.
5003 BRISTLE CONE CIR Aberdeen, MD 21001
Want to know what your home might be worth? Contact us for a FREE valuation!

Our team is ready to help you sell your home for the highest possible price ASAP
Key Details
Sold Price $280,000
Property Type Townhouse
Sub Type End of Row/Townhouse
Listing Status Sold
Purchase Type For Sale
Square Footage 2,084 sqft
Price per Sqft $134
Subdivision Holly Woods
MLS Listing ID MDHR2006298
Sold Date 01/07/22
Style Colonial
Bedrooms 3
Full Baths 2
Half Baths 1
HOA Fees $51/qua
HOA Y/N Y
Abv Grd Liv Area 1,584
Originating Board BRIGHT
Year Built 2004
Annual Tax Amount $2,353
Tax Year 2020
Lot Size 2,580 Sqft
Acres 0.06
Property Description
Coming soon to the market is a 3 Bedroom/2.5 baths colonial in Hollywoods neighborhood in Aberdeen. This end unit brick front charmer has new Luxury Vinyl Planks throughout main level, brand new carpets and padding throughout upper and lower levels and all walls, trims, ceilings and doors have been painted with neutral paint - just move in and add your decor! Home has a spacious living room, powder room conveniently located on main level. The Eat-in kitchen has an island, white cabinets, laminate countertops, table space with chandelier and sliding door to rear wood deck with steps down to fully fenced yard! Sunroom with full size windows and ceiling fan completes the living space on main level. Large owners suite boosts his and hers walk-in closets, cathedral ceilings, ceiling fan with lights its own bathroom with luxury vinyl planks floors, double sink vanity, soaking tub, separate stall shower and water closet. Two additional fairly sized bedrooms with closets, and full bathroom are also found in upper level. Partially finished basement has a large rec room and bonus room that could potentially be used as a home office, playroom or 4th bedroom! Laundry is located in lower level in utility room with plenty space for storage. Radon system is already installed at the home for your peace of mind. If you are a fan of the outdoors, take advantage of wooden deck! Add some patio furniture and it is perfect for outdoors gatherings. Fully fenced yard with side gate makes it easy to host backyard parties! Hollywoods has a walking trail and a small stream runs behind your home! Take a short walk and enjoy the nature! Don't waste this opportunity! This home awaits you.
Location
State MD
County Harford
Zoning R3CDP
Rooms
Other Rooms Living Room, Primary Bedroom, Bedroom 2, Bedroom 3, Kitchen, Foyer, Sun/Florida Room, Recreation Room, Utility Room, Bonus Room, Primary Bathroom, Full Bath, Half Bath
Basement Connecting Stairway, Sump Pump, Improved, Partially Finished
Interior
Interior Features Breakfast Area, Carpet, Ceiling Fan(s), Combination Kitchen/Dining, Combination Kitchen/Living, Dining Area, Kitchen - Eat-In, Floor Plan - Open, Kitchen - Island, Kitchen - Table Space, Pantry, Primary Bath(s), Recessed Lighting, Soaking Tub, Sprinkler System, Stall Shower, Tub Shower, Walk-in Closet(s), Window Treatments
Hot Water Natural Gas
Heating Forced Air, Heat Pump - Gas BackUp
Cooling Central A/C, Ceiling Fan(s), Programmable Thermostat
Flooring Carpet, Luxury Vinyl Plank
Equipment Built-In Microwave, Dishwasher, Disposal, Dryer, Exhaust Fan, Icemaker, Oven - Self Cleaning, Oven/Range - Electric, Refrigerator, Washer, Water Dispenser, Water Heater
Fireplace N
Window Features Double Pane
Appliance Built-In Microwave, Dishwasher, Disposal, Dryer, Exhaust Fan, Icemaker, Oven - Self Cleaning, Oven/Range - Electric, Refrigerator, Washer, Water Dispenser, Water Heater
Heat Source Natural Gas
Laundry Basement, Lower Floor, Dryer In Unit, Washer In Unit
Exterior
Exterior Feature Deck(s)
Fence Privacy, Rear, Wood
Utilities Available Cable TV Available, Natural Gas Available
Amenities Available None
Water Access N
View Creek/Stream, Trees/Woods
Roof Type Asphalt
Accessibility None
Porch Deck(s)
Garage N
Building
Lot Description Backs to Trees, Backs - Open Common Area, Front Yard, Rear Yard
Story 3
Foundation Permanent, Concrete Perimeter
Sewer Public Sewer
Water Public
Architectural Style Colonial
Level or Stories 3
Additional Building Above Grade, Below Grade
Structure Type Dry Wall,Cathedral Ceilings
New Construction N
Schools
School District Harford County Public Schools
Others
HOA Fee Include Management,Road Maintenance,Insurance,Trash
Senior Community No
Tax ID 1301319531
Ownership Fee Simple
SqFt Source Assessor
Security Features Carbon Monoxide Detector(s),Smoke Detector,Sprinkler System - Indoor
Acceptable Financing Cash, Conventional, FHA, Negotiable, VA
Listing Terms Cash, Conventional, FHA, Negotiable, VA
Financing Cash,Conventional,FHA,Negotiable,VA
Special Listing Condition Standard
Read Less

Bought with Mary Bullinger • Compass Home Group, LLC
GET MORE INFORMATION




