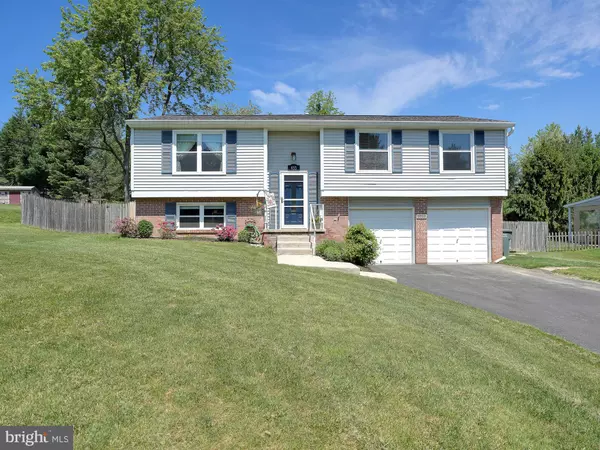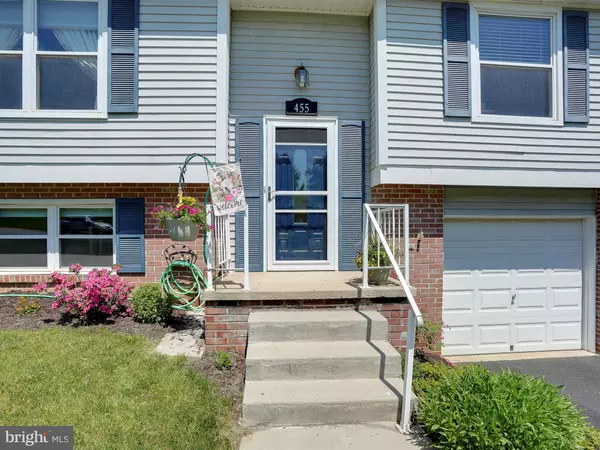For more information regarding the value of a property, please contact us for a free consultation.
455 DARTHA DR Dallastown, PA 17313
Want to know what your home might be worth? Contact us for a FREE valuation!

Our team is ready to help you sell your home for the highest possible price ASAP
Key Details
Sold Price $225,000
Property Type Single Family Home
Sub Type Detached
Listing Status Sold
Purchase Type For Sale
Square Footage 1,688 sqft
Price per Sqft $133
Subdivision Dallastown
MLS Listing ID PAYK137822
Sold Date 07/24/20
Style Split Foyer
Bedrooms 3
Full Baths 2
Half Baths 1
HOA Y/N N
Abv Grd Liv Area 1,138
Originating Board BRIGHT
Year Built 1985
Annual Tax Amount $3,893
Tax Year 2019
Lot Size 0.337 Acres
Acres 0.34
Property Description
Move right in! Gleaming white kitchen is a chef's delight with new cabinets (complete with cookie sheet pullouts, towel bars, pot drawers, built-in pantry unit & more), new oversized sink and hardware, granite counters, tile backsplash & laminate floor. Dishwasher is less than a year old. All appliances convey making moving day a breeze. New easy care laminate floors have been installed in the dining room and living room. New carpeting in the bedrooms. Updated bathrooms with new tub/shower in hall bath. In addition, this home boasts new roof, new oversized gutters/facia, new tilt-in windows & new hot water heater with expansion tank. Enjoy the enclosed porch before heading outside to the fully fenced yard and patio area. A manual system generator with separate distribution will keep you warm in the winter if the power goes out. The 10' x 12' shed and oversized garage provide abundant storage for tools and garden supplies. New Driveway. Walking distance to Dallastown School complex for summer strolls. Come check out this wonderful 1,650 sq. ft. home nestled in the rolling hills of one of Dallastown's most charming neighborhoods! Follow this link for a Virtual Showing video https://youtu.be/NQtLR-RB1lY
Location
State PA
County York
Area York Twp (15254)
Zoning RESIDENTIAL
Rooms
Other Rooms Living Room, Dining Room, Bedroom 2, Bedroom 3, Kitchen, Family Room, Bedroom 1, Sun/Florida Room, Laundry, Bathroom 1, Bathroom 2, Bathroom 3
Basement Daylight, Partial, Garage Access, Heated, Outside Entrance, Partially Finished, Walkout Level, Windows
Main Level Bedrooms 3
Interior
Interior Features Built-Ins, Carpet, Ceiling Fan(s), Floor Plan - Traditional, Primary Bath(s), Pantry, Stall Shower, Tub Shower, Upgraded Countertops, Window Treatments
Heating Forced Air, Central
Cooling Central A/C
Flooring Carpet, Laminated, Vinyl
Equipment Built-In Microwave, Dishwasher, Disposal, Dryer, Dryer - Front Loading, Energy Efficient Appliances, Oven/Range - Electric, Refrigerator, Washer, Washer - Front Loading, Water Heater
Furnishings No
Fireplace N
Window Features Insulated,Replacement
Appliance Built-In Microwave, Dishwasher, Disposal, Dryer, Dryer - Front Loading, Energy Efficient Appliances, Oven/Range - Electric, Refrigerator, Washer, Washer - Front Loading, Water Heater
Heat Source Natural Gas
Laundry Basement
Exterior
Parking Features Garage - Front Entry, Garage Door Opener, Oversized
Garage Spaces 8.0
Fence Fully, Wood
Water Access N
View Street
Roof Type Asphalt
Accessibility None
Attached Garage 2
Total Parking Spaces 8
Garage Y
Building
Lot Description Front Yard, Level, Rear Yard
Story 2
Sewer Public Sewer
Water Public
Architectural Style Split Foyer
Level or Stories 2
Additional Building Above Grade, Below Grade
Structure Type Dry Wall
New Construction N
Schools
School District Dallastown Area
Others
Pets Allowed Y
Senior Community No
Tax ID 54-000-31-0030-00-00000
Ownership Fee Simple
SqFt Source Assessor
Acceptable Financing Cash, Conventional, FHA, USDA
Listing Terms Cash, Conventional, FHA, USDA
Financing Cash,Conventional,FHA,USDA
Special Listing Condition Standard
Pets Allowed No Pet Restrictions
Read Less

Bought with Jason R Phillips • RE/MAX Patriots
GET MORE INFORMATION




