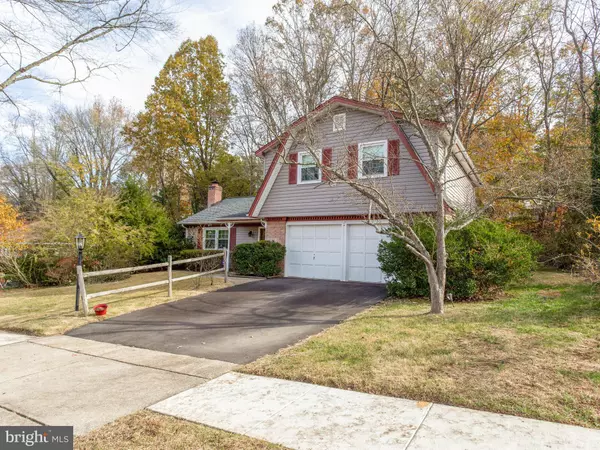For more information regarding the value of a property, please contact us for a free consultation.
9106 GRANDHAVEN AVE Upper Marlboro, MD 20772
Want to know what your home might be worth? Contact us for a FREE valuation!

Our team is ready to help you sell your home for the highest possible price ASAP
Key Details
Sold Price $300,000
Property Type Single Family Home
Sub Type Detached
Listing Status Sold
Purchase Type For Sale
Square Footage 1,480 sqft
Price per Sqft $202
Subdivision Brandywine Country
MLS Listing ID MDPG550022
Sold Date 07/21/20
Style Colonial,Split Level
Bedrooms 3
Full Baths 2
Half Baths 1
HOA Fees $7/ann
HOA Y/N Y
Abv Grd Liv Area 1,480
Originating Board BRIGHT
Year Built 1972
Annual Tax Amount $3,421
Tax Year 2020
Lot Size 8,631 Sqft
Acres 0.2
Property Description
Add your personal touch to this 3 Bedroom/2.5 Bath one owner 1972 Split Level. Create your very own color schemes with a seller concession for carpet and paint. Enter the front exterior double doors into the foyer with coat closet and traditional spit-level layout. Walk into the Living Room with its brick wood-burning fireplace & mantel. The separate Dining Room goes out thru a glass sliding door onto a screened porch for relaxing. Plastic Panels for warmth during the winter are placed into the portions of the screened sections. Easy prep work in the eat-in Kitchen includes a large double sink and new 2019 stainless wall oven. While at the sink, you have a view of the lightly wooded backyard. Laundry Room/Utility Room next to kitchen and then enter the large quiet Family Room. Head upstairs thru the double doors into the Master Bedroom with a dressing area of two wall closets. Master Bath has a full tub & extended counter space. The garage has workshop area with a work bench on one side and space for 1 car. A private backyard. The French drain in the yard was re-dug in 2019. Walkable community with sidewalks all thru-out. Close to everything. Easy commute to DC.
Location
State MD
County Prince Georges
Zoning R80
Rooms
Other Rooms Living Room, Dining Room, Primary Bedroom, Bedroom 2, Bedroom 3, Kitchen, Family Room, Foyer, Laundry, Bathroom 2, Primary Bathroom, Half Bath
Interior
Interior Features Carpet, Ceiling Fan(s), Floor Plan - Traditional, Kitchen - Eat-In, Primary Bath(s)
Hot Water Natural Gas
Heating Forced Air
Cooling Central A/C
Flooring Carpet
Fireplaces Number 1
Fireplaces Type Brick, Wood
Equipment Cooktop, Dishwasher, Disposal, Dryer, Oven - Wall, Refrigerator, Washer
Fireplace Y
Window Features Vinyl Clad
Appliance Cooktop, Dishwasher, Disposal, Dryer, Oven - Wall, Refrigerator, Washer
Heat Source Natural Gas
Laundry Main Floor
Exterior
Exterior Feature Porch(es), Screened
Parking Features Garage - Front Entry
Garage Spaces 1.0
Fence Partially, Wood
Water Access N
View Trees/Woods, Street
Accessibility None
Porch Porch(es), Screened
Attached Garage 1
Total Parking Spaces 1
Garage Y
Building
Lot Description Trees/Wooded, Sloping
Story 2
Sewer Public Sewer
Water Public
Architectural Style Colonial, Split Level
Level or Stories 2
Additional Building Above Grade, Below Grade
Structure Type Dry Wall
New Construction N
Schools
School District Prince George'S County Public Schools
Others
Senior Community No
Tax ID 17151787696
Ownership Fee Simple
SqFt Source Assessor
Security Features Security System
Acceptable Financing Conventional, Cash, FHA, VA
Horse Property N
Listing Terms Conventional, Cash, FHA, VA
Financing Conventional,Cash,FHA,VA
Special Listing Condition Standard
Read Less

Bought with David A Reecher • Coldwell Banker Realty
GET MORE INFORMATION




