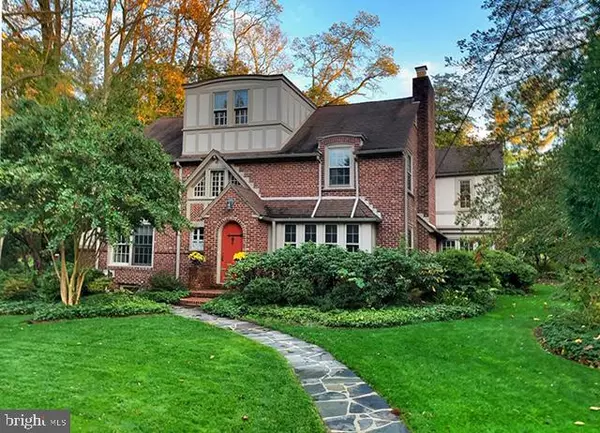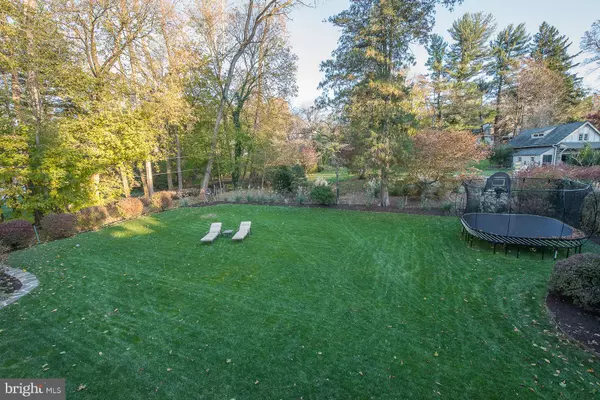For more information regarding the value of a property, please contact us for a free consultation.
635 WINSFORD RD Bryn Mawr, PA 19010
Want to know what your home might be worth? Contact us for a FREE valuation!

Our team is ready to help you sell your home for the highest possible price ASAP
Key Details
Sold Price $935,000
Property Type Single Family Home
Sub Type Detached
Listing Status Sold
Purchase Type For Sale
Square Footage 3,785 sqft
Price per Sqft $247
Subdivision Bryn Mawr
MLS Listing ID PAMC631358
Sold Date 01/21/20
Style Tudor
Bedrooms 5
Full Baths 4
Half Baths 1
HOA Y/N N
Abv Grd Liv Area 3,785
Originating Board BRIGHT
Year Built 1935
Annual Tax Amount $17,724
Tax Year 2020
Lot Size 0.273 Acres
Acres 0.27
Lot Dimensions 100.00 x 0.00
Property Description
Exciting opportunity to live in the heart of northside Bryn Mawr. Nestled at the end of a quiet cul de sac sits this storybook Tudor Colonial. A charming Vestibule welcomes you into the Foyer with turned staircase. The Living Room is bright and stately - with built-ins framing a fireplace with custom millwork. Special accents include deep window sills, curved archways, and bay windows. A glass-enclosed Solarium serves as an Office/Library with custom bookshelves, gas fireplace and opens to a flagstone patio. The elegant formal Dining Room, bathed in light from a wall of windows, offers diners a beautiful view of the Patio and professionally landscaped yard. Less formal meals can be shared in the adjacent Kitchen which includes a 6 burner gas range, large moveable prep island, and spacious pantry. Truly the heart of the home, this Kitchen connects to the Family Room, has a separate Laundry Room, backstairs to the Family bedrooms, a backdoor, deep coat closets, French doors to the back yard. Originally the Garage, the Family room is ready for movie nights and game days. Ascend the gorgeous staircase winding past the charming Tudor windows to the second-floor landing. Enter the gracious Master Bedroom, with ample closets, updated en-suite Bath and Sitting Room. Extra closets, Dressing Room, Nursery, private Office or Exercise Room, are just some of the possibilities for this additional space .Down the hall, there are two additional bedrooms, one with a private bath, the other, a large corner bedroom utilizes the Hall Bath. On the third level, two additional bedrooms, share a European bath. There is also walk-in attic storage with a cedar closet.The Basement is unfinished and has an outside entrance for convenience. Situated on a flat level lot, this home offers great flow for outdoor entertaining on the flagstone patio with professionally planted beds that give privacy and year-round beauty. So quiet, you won't believe it's a short stroll to the heart of all that's happening in Bryn Mawr. Close to great new shops and restaurants, Ludington Library and the Bryn Mawr train station.
Location
State PA
County Montgomery
Area Lower Merion Twp (10640)
Zoning R3
Rooms
Other Rooms Living Room, Dining Room, Primary Bedroom, Sitting Room, Bedroom 2, Bedroom 3, Bedroom 4, Bedroom 5, Kitchen, Family Room, Sun/Florida Room, Bathroom 2, Bathroom 3, Primary Bathroom, Full Bath, Half Bath
Basement Full
Interior
Interior Features Additional Stairway, Attic, Built-Ins, Cedar Closet(s), Dining Area, Curved Staircase, Crown Moldings, Family Room Off Kitchen, Formal/Separate Dining Room, Kitchen - Eat-In, Primary Bath(s), Soaking Tub, Walk-in Closet(s), Wood Floors
Heating Hot Water, Steam
Cooling Central A/C, Ductless/Mini-Split
Fireplaces Number 2
Fireplace Y
Heat Source Natural Gas
Laundry Main Floor
Exterior
Exterior Feature Patio(s)
Garage Spaces 3.0
Water Access N
Accessibility None
Porch Patio(s)
Total Parking Spaces 3
Garage N
Building
Lot Description Cul-de-sac, Level
Story 3+
Sewer Public Sewer
Water Public
Architectural Style Tudor
Level or Stories 3+
Additional Building Above Grade, Below Grade
New Construction N
Schools
Elementary Schools Gladwyne
Middle Schools Welsh Valley
School District Lower Merion
Others
Senior Community No
Tax ID 40-00-66480-008
Ownership Fee Simple
SqFt Source Estimated
Acceptable Financing Cash, Conventional, Negotiable
Horse Property N
Listing Terms Cash, Conventional, Negotiable
Financing Cash,Conventional,Negotiable
Special Listing Condition Standard
Read Less

Bought with Eileen C Myers • BHHS Fox & Roach-Rosemont



