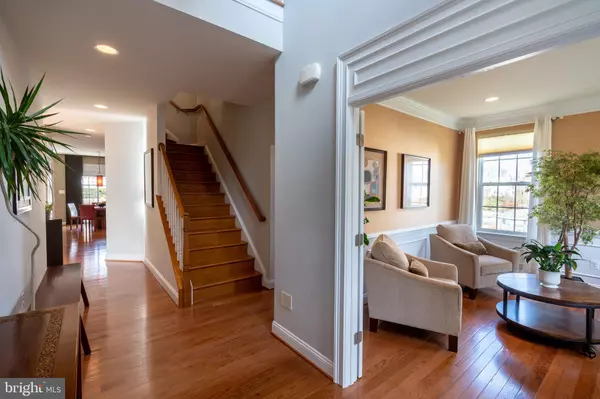For more information regarding the value of a property, please contact us for a free consultation.
2635 KIDWELL PL Ellicott City, MD 21043
Want to know what your home might be worth? Contact us for a FREE valuation!

Our team is ready to help you sell your home for the highest possible price ASAP
Key Details
Sold Price $845,000
Property Type Single Family Home
Sub Type Detached
Listing Status Sold
Purchase Type For Sale
Square Footage 3,896 sqft
Price per Sqft $216
Subdivision Millers Mill Woods
MLS Listing ID MDHW271322
Sold Date 03/12/21
Style Colonial
Bedrooms 6
Full Baths 5
Half Baths 1
HOA Fees $31/ann
HOA Y/N Y
Abv Grd Liv Area 3,096
Originating Board BRIGHT
Year Built 2009
Annual Tax Amount $9,918
Tax Year 2020
Lot Size 0.308 Acres
Acres 0.31
Property Description
Make 2635 Kidwell Place your new home. This gorgeous, meticulously maintained, six-bedroom, stone front colonial in sought out Ellicott City is waiting for you. Privately tucked away with fabulous outdoor areas for entertaining. Inside you are welcomed by a light-drenched foyer. Large open kitchen and family room with gas fireplace and countless builder upgrades throughout --recessed lighting, under-cabinet lights, granite countertops, stainless steel appliances, upgraded backsplash, pantries, and hardwood floors. Entertain the entire family and all of your friends. There is room for everyone. Formal dining room with an elegant upgraded tray ceiling. Spacious open floor plan. The second level boasts three bedrooms, two full baths, and the owner s suite with dual walk-in closets, an en-suite bath, separate tub, and dual vanities. Upgraded third level loft with a private bedroom, full bath, and expansive second family room. Large lower level with a media room, bedroom, full bath, and third family room with walkout. Relax and take in the views from your beautiful deck which is equipped with a Sunsetter awning. Additional features/upgrades include:Second level laundry room (currently being used as an office). Large built-in shed off the lower level walkout. The home is also laid out for an elevator from the basement to the second floor (currently used as additional storage). Dual zoned. Projector in media room conveys. Solar Blind sliders. Upgraded hardware (doorknobs). Two Car garage with built-in storage. Upgraded crown molding in Dining Room and Living Room. Gas Fireplace. Easy access to I-70, US-29, and Route 40. Please take a look at the matterport 3D tour: https://my.matterport.com/show/?m=jam7xjerM5x
Location
State MD
County Howard
Zoning R20
Rooms
Other Rooms Living Room, Dining Room, Primary Bedroom, Bedroom 2, Bedroom 3, Bedroom 4, Bedroom 5, Kitchen, Family Room, Bedroom 1, Laundry, Utility Room, Media Room, Bathroom 1, Bathroom 2, Bonus Room, Primary Bathroom, Full Bath, Half Bath
Basement Outside Entrance, Walkout Level, Heated, Interior Access, Rear Entrance
Interior
Interior Features Kitchen - Island, Formal/Separate Dining Room, Family Room Off Kitchen, Primary Bath(s), Pantry, Walk-in Closet(s), Wood Floors, Crown Moldings, Ceiling Fan(s), Carpet
Hot Water Natural Gas
Heating Forced Air
Cooling Central A/C
Fireplaces Number 1
Fireplaces Type Gas/Propane
Equipment Built-In Microwave, Dishwasher, Disposal, Dryer, Stove, Washer, Refrigerator
Fireplace Y
Appliance Built-In Microwave, Dishwasher, Disposal, Dryer, Stove, Washer, Refrigerator
Heat Source Natural Gas
Laundry Lower Floor, Upper Floor
Exterior
Exterior Feature Deck(s), Patio(s)
Parking Features Inside Access
Garage Spaces 2.0
Water Access N
Accessibility None
Porch Deck(s), Patio(s)
Attached Garage 2
Total Parking Spaces 2
Garage Y
Building
Story 3
Sewer Public Sewer
Water Public
Architectural Style Colonial
Level or Stories 3
Additional Building Above Grade, Below Grade
New Construction N
Schools
School District Howard County Public School System
Others
Senior Community No
Tax ID 1402427885
Ownership Fee Simple
SqFt Source Assessor
Horse Property N
Special Listing Condition Standard
Read Less

Bought with Heather Crawford • Redfin Corp
GET MORE INFORMATION




