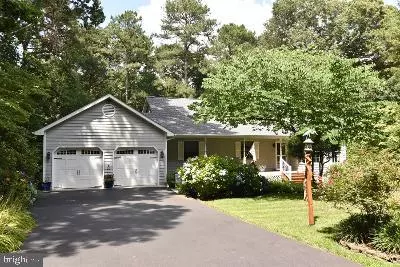For more information regarding the value of a property, please contact us for a free consultation.
114 WHITE OAK RD Rehoboth Beach, DE 19971
Want to know what your home might be worth? Contact us for a FREE valuation!

Our team is ready to help you sell your home for the highest possible price ASAP
Key Details
Sold Price $475,000
Property Type Single Family Home
Sub Type Detached
Listing Status Sold
Purchase Type For Sale
Square Footage 1,900 sqft
Price per Sqft $250
Subdivision Landing
MLS Listing ID DESU2001018
Sold Date 07/29/21
Style Ranch/Rambler,Contemporary
Bedrooms 3
Full Baths 2
HOA Fees $25/ann
HOA Y/N Y
Abv Grd Liv Area 1,900
Originating Board BRIGHT
Year Built 1990
Annual Tax Amount $1,254
Tax Year 2020
Lot Size 0.500 Acres
Acres 0.5
Lot Dimensions 100.00 x 220.00
Property Description
Nature lovers please take a moment to tour this home. Park like setting with extensive landscaping. Your neighbors are deer that visit frequently. Very private back yard with new composite decks and gazebo. A 4 season room was added with gorgeous hardwood flooring , state of the art fireplace and skylights. As soon as you walk in you'll see that this home has been well maintained by the owners. New roof and 3 new sky lights were installed 2 years ago. There are 2 fireplaces. One in sunroom and one in living room. Let's not forget that the home is located only 3 miles from in town Rehoboth and 6 miles to downtown Lewes. The home is being conveyed with almost all the indoor and outdoor furniture which even includes a gas fire pit on the deck for those chilly nights. The new owners will be able to enjoy the rest of the summer. I am very proud to be able to sell this home because it's a winner all the way around.
Location
State DE
County Sussex
Area Lewes Rehoboth Hundred (31009)
Zoning AR-1
Direction South
Rooms
Main Level Bedrooms 3
Interior
Interior Features Breakfast Area, Carpet, Ceiling Fan(s), Combination Kitchen/Dining, Crown Moldings, Entry Level Bedroom, Kitchen - Country, Kitchen - Eat-In, Kitchen - Table Space, Pantry, Recessed Lighting, Skylight(s), Tub Shower, Upgraded Countertops, Walk-in Closet(s), Window Treatments, Wood Floors
Hot Water Electric
Heating Heat Pump(s)
Cooling Central A/C
Flooring Hardwood, Carpet, Tile/Brick, Laminated
Fireplaces Number 2
Fireplaces Type Gas/Propane, Stone
Equipment Dishwasher, Disposal, Dryer - Electric, Exhaust Fan, Oven - Self Cleaning, Oven/Range - Gas, Range Hood, Stainless Steel Appliances, Washer, Water Heater
Furnishings Partially
Fireplace Y
Appliance Dishwasher, Disposal, Dryer - Electric, Exhaust Fan, Oven - Self Cleaning, Oven/Range - Gas, Range Hood, Stainless Steel Appliances, Washer, Water Heater
Heat Source Electric
Exterior
Parking Features Garage - Front Entry, Garage Door Opener
Garage Spaces 6.0
Utilities Available Cable TV, Phone, Propane, Electric Available
Amenities Available Club House, Pool - Outdoor
Water Access N
View Creek/Stream, Garden/Lawn, Trees/Woods, Water
Roof Type Architectural Shingle
Street Surface Black Top
Accessibility Other
Road Frontage Private
Attached Garage 2
Total Parking Spaces 6
Garage Y
Building
Lot Description Front Yard, Landscaping, Partly Wooded, Rear Yard, SideYard(s)
Story 1
Foundation Crawl Space
Sewer Public Sewer
Water Public
Architectural Style Ranch/Rambler, Contemporary
Level or Stories 1
Additional Building Above Grade, Below Grade
Structure Type Dry Wall
New Construction N
Schools
Elementary Schools Love Creek
Middle Schools Beacon
High Schools Cape Henlopen
School District Cape Henlopen
Others
Pets Allowed Y
HOA Fee Include Common Area Maintenance,Pool(s)
Senior Community No
Tax ID 334-12.00-397.00
Ownership Fee Simple
SqFt Source Assessor
Acceptable Financing Conventional, Cash
Horse Property N
Listing Terms Conventional, Cash
Financing Conventional,Cash
Special Listing Condition Standard
Pets Allowed Dogs OK, Cats OK
Read Less

Bought with MARY ANN SLINKMAN • BAY COAST REALTY
GET MORE INFORMATION




