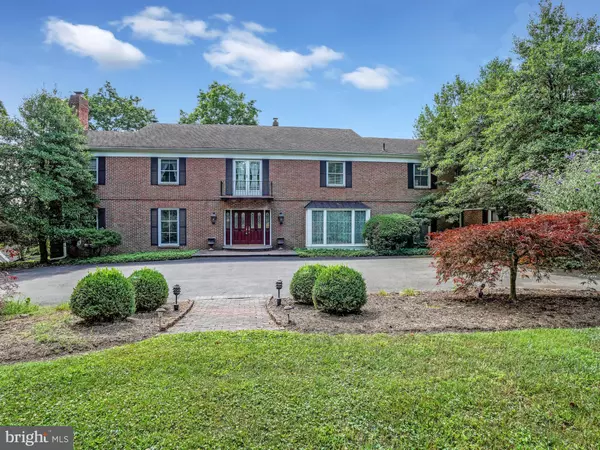For more information regarding the value of a property, please contact us for a free consultation.
908 PENN VALLEY RD Media, PA 19063
Want to know what your home might be worth? Contact us for a FREE valuation!

Our team is ready to help you sell your home for the highest possible price ASAP
Key Details
Sold Price $799,000
Property Type Single Family Home
Sub Type Detached
Listing Status Sold
Purchase Type For Sale
Square Footage 5,553 sqft
Price per Sqft $143
Subdivision Hidden Valley
MLS Listing ID PADE522136
Sold Date 08/28/20
Style Colonial
Bedrooms 5
Full Baths 4
Half Baths 1
HOA Y/N N
Abv Grd Liv Area 5,553
Originating Board BRIGHT
Year Built 1960
Annual Tax Amount $27,382
Tax Year 2019
Lot Size 1.888 Acres
Acres 1.89
Lot Dimensions 0.00 x 0.00
Property Description
Stately, spacious and well maintained, this lovely home is not one to miss. Located at the end of a private street, 908 Penn Valley Road is one special lot and home. Just under 2 acres, your new home boasts a beautiful a swimming pool, private patios, yard and tennis courts to keep everyone entertained. The rear yard is beautifully hardscaped. While enjoying the outside, you ll certainly appreciate the privacy of the lot and home while being minutes from downtown Media and a half an hour from Philadelphia! Enter the double front doors into the beautiful two-story foyer with picturesque curved staircase. This entryway makes a statement! Love to entertain? The living room and dining room make the perfect spaces to do so. Light pours into these rooms through floor to ceiling windows. Step down into the cozy family room with coffered ceiling, massive stone fireplace, built in bookshelves, private bar area and sliding doors which give you your first glance of the outdoor oasis. The first floor boasts more spaces for everyone! This eat in kitchen allows for the perfect footprint for any kitchen layout- stainless steel appliances, subzero refrigerator, ample counter space..the list goes on! Beautiful now, but ready for your personal touches to update the kitchen to your liking! Sliding doors help this space extend out to a covered porch perfect for eating or entertaining throughout the year. A billiards room, laundry room and spare full bath and changing room (with direct access from the pool area) complete the first floor. A full finished basement is a perfect game room, additional living space or for storage- with walk out access to the rear of the home. Ready to retreat? Upstairs you will find 5 ample sized bedrooms and a perfect home office or den. (could be a 6th bedroom as well!) The private master suite includes an en-suite bathroom, full walk in closet and access to a private patio. Each bedroom includes a unique extra. One bedroom includes a full updated bathroom, three include access to a balcony overlooking the pool area. Two include access to a walkway between the two bedrooms. Ample closet space in each bedroom. The upstairs hallway contains beautiful built in shelves perfect for displaying photos, books or family heirlooms. This unique home s beautiful spaces inside and out make the perfect spot to entertain everyone! Location cannot be beat- minutes from access to major roads, town center shopping and restaurants, and located in the Award-winning Wallingford Swarthmore School District. Do not miss your opportunity to view this stunning home and grounds today!
Location
State PA
County Delaware
Area Nether Providence Twp (10434)
Zoning RESIDENTIAL R-10
Rooms
Basement Full, Walkout Stairs
Interior
Interior Features Bar, Breakfast Area, Built-Ins, Carpet, Ceiling Fan(s), Crown Moldings, Curved Staircase, Dining Area, Floor Plan - Traditional, Formal/Separate Dining Room, Kitchen - Eat-In, Kitchen - Table Space, Primary Bath(s), Recessed Lighting, Walk-in Closet(s), Wet/Dry Bar, Wood Floors
Hot Water Electric
Heating Forced Air
Cooling Central A/C
Flooring Carpet, Hardwood, Marble, Partially Carpeted
Fireplaces Number 2
Fireplaces Type Wood, Gas/Propane
Equipment Built-In Range, Built-In Microwave, Dishwasher, Dryer, Refrigerator, Stainless Steel Appliances, Washer, Water Heater
Furnishings No
Fireplace Y
Appliance Built-In Range, Built-In Microwave, Dishwasher, Dryer, Refrigerator, Stainless Steel Appliances, Washer, Water Heater
Heat Source Oil
Laundry Main Floor
Exterior
Exterior Feature Balcony, Patio(s), Screened
Parking Features Garage - Side Entry, Garage Door Opener, Inside Access
Garage Spaces 3.0
Fence Privacy, Wood
Pool In Ground
Utilities Available Cable TV, Propane, Natural Gas Available
Water Access N
View Garden/Lawn
Accessibility None
Porch Balcony, Patio(s), Screened
Attached Garage 3
Total Parking Spaces 3
Garage Y
Building
Lot Description Front Yard, Landscaping, No Thru Street, Pond, Rear Yard, SideYard(s), Secluded
Story 2
Sewer Public Sewer
Water Public
Architectural Style Colonial
Level or Stories 2
Additional Building Above Grade, Below Grade
Structure Type 2 Story Ceilings,Dry Wall
New Construction N
Schools
High Schools Strath Haven
School District Wallingford-Swarthmore
Others
Senior Community No
Tax ID 34-00-01876-07
Ownership Fee Simple
SqFt Source Assessor
Security Features Security System
Acceptable Financing Cash, Conventional, VA, FHA
Horse Property N
Listing Terms Cash, Conventional, VA, FHA
Financing Cash,Conventional,VA,FHA
Special Listing Condition Standard
Read Less

Bought with Stacey Smart • Compass RE
GET MORE INFORMATION




