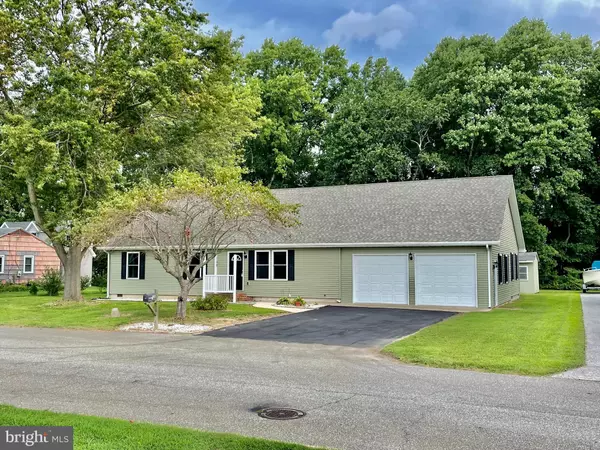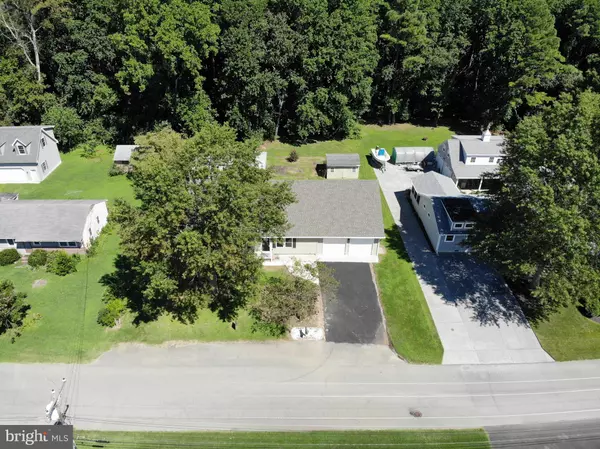For more information regarding the value of a property, please contact us for a free consultation.
135 TULIP DR Lewes, DE 19958
Want to know what your home might be worth? Contact us for a FREE valuation!

Our team is ready to help you sell your home for the highest possible price ASAP
Key Details
Sold Price $471,000
Property Type Single Family Home
Sub Type Detached
Listing Status Sold
Purchase Type For Sale
Square Footage 2,417 sqft
Price per Sqft $194
Subdivision Dutch Acres
MLS Listing ID DESU2004260
Sold Date 10/07/21
Style Ranch/Rambler
Bedrooms 3
Full Baths 2
HOA Y/N N
Abv Grd Liv Area 2,417
Originating Board BRIGHT
Year Built 1972
Annual Tax Amount $1,078
Tax Year 2021
Lot Size 0.280 Acres
Acres 0.28
Lot Dimensions 100.00 x 125.00
Property Description
JUST LISTED! A charming 3-bedroom, 2-bathroom ranch home with a 2-car garage, two storage sheds in a secluded backyard facing trees, and plenty of off-street parking. Fully renovated in 2017, the home features an open floor plan, large breakfast bar great for entertaining, stainless steel appliances, vaulted ceilings throughout, and room for expandability with the walk-up attic. There is no Home-Owners Association here, so if you have a boat or RV that you want to store at your home, this is as good as it gets. It is also located east of route one in the Lewes area with close-proximity to the Junction-Breakwater Bicycle and Walking Trail, and just minutes away from the beaches in Lewes and Cape Henlopen State Park. If you want to take advantage of rental income with Air-BnB or VRBO, there are no restrictions here! Sellers are moving and getting the home ready for sale so keep a close watch. It will not last long!
Location
State DE
County Sussex
Area Lewes Rehoboth Hundred (31009)
Zoning RESIDENTIAL
Direction West
Rooms
Main Level Bedrooms 3
Interior
Interior Features Ceiling Fan(s), Combination Dining/Living, Combination Kitchen/Living, Combination Kitchen/Dining, Floor Plan - Open, Kitchen - Island, Pantry, Walk-in Closet(s)
Hot Water Electric
Heating Central, Baseboard - Electric
Cooling Central A/C, Window Unit(s)
Flooring Vinyl, Carpet
Equipment Oven/Range - Gas, Stainless Steel Appliances, Washer, Dryer, Dishwasher
Furnishings No
Fireplace N
Window Features Double Pane
Appliance Oven/Range - Gas, Stainless Steel Appliances, Washer, Dryer, Dishwasher
Heat Source Electric
Laundry Has Laundry
Exterior
Parking Features Garage - Front Entry, Garage Door Opener
Garage Spaces 12.0
Utilities Available Cable TV
Water Access N
View Trees/Woods
Roof Type Architectural Shingle
Street Surface Black Top
Accessibility None
Road Frontage City/County
Attached Garage 2
Total Parking Spaces 12
Garage Y
Building
Lot Description Backs to Trees, Landscaping
Story 1.5
Foundation Crawl Space
Sewer Public Sewer
Water Well
Architectural Style Ranch/Rambler
Level or Stories 1.5
Additional Building Above Grade, Below Grade
Structure Type Vaulted Ceilings
New Construction N
Schools
School District Cape Henlopen
Others
Pets Allowed Y
Senior Community No
Tax ID 335-11.00-66.00
Ownership Fee Simple
SqFt Source Assessor
Acceptable Financing Conventional, Cash
Listing Terms Conventional, Cash
Financing Conventional,Cash
Special Listing Condition Standard
Pets Allowed No Pet Restrictions
Read Less

Bought with CASSANDRA ROGERSON • Patterson-Schwartz-Rehoboth



