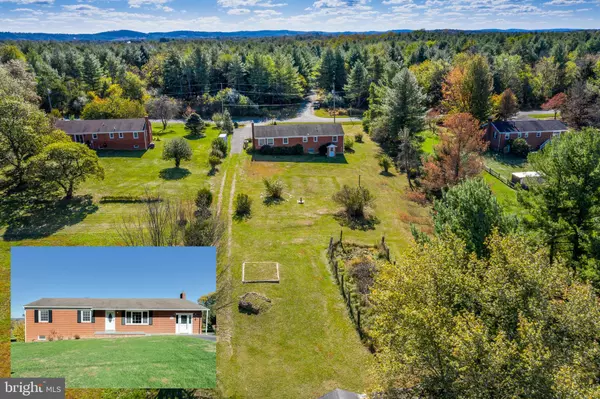For more information regarding the value of a property, please contact us for a free consultation.
39570 QUARTER BRANCH RD Lovettsville, VA 20180
Want to know what your home might be worth? Contact us for a FREE valuation!

Our team is ready to help you sell your home for the highest possible price ASAP
Key Details
Sold Price $328,000
Property Type Single Family Home
Sub Type Detached
Listing Status Sold
Purchase Type For Sale
Square Footage 1,512 sqft
Price per Sqft $216
Subdivision None Available
MLS Listing ID VALO397090
Sold Date 03/25/20
Style Ranch/Rambler
Bedrooms 3
Full Baths 1
Half Baths 1
HOA Y/N N
Abv Grd Liv Area 1,512
Originating Board BRIGHT
Year Built 1968
Annual Tax Amount $2,977
Tax Year 2019
Lot Size 0.970 Acres
Acres 0.97
Property Description
Customize this 3 bedroom, 1.5 bath ranch style home on a flat 1 acre lot with no HOA just outside the Town of Lovettsville! Utilize the flat lot by expanding out the main floor or finish the basement to increase the finished space or love it as it is with its original wood floors and charm. Enjoy the extra space of the den or convert it into a garage. The possibilities with this home on this lot are endless. The interior and exterior have been freshly painted, new switches, new outlets, new thermostats, new baseboard heaters. The house is move-in ready or ready for your custom touches.
Location
State VA
County Loudoun
Zoning 03
Rooms
Other Rooms Living Room, Primary Bedroom, Bedroom 2, Bedroom 3, Kitchen, Den, Recreation Room
Basement Full, Daylight, Partial, Outside Entrance, Interior Access, Partially Finished, Shelving, Sump Pump
Main Level Bedrooms 3
Interior
Interior Features Breakfast Area, Ceiling Fan(s), Combination Kitchen/Dining, Dining Area, Entry Level Bedroom, Floor Plan - Traditional, Kitchen - Eat-In, Kitchen - Table Space, Wainscotting
Heating Baseboard - Electric
Cooling None
Flooring Hardwood, Ceramic Tile, Vinyl, Concrete
Fireplaces Number 1
Fireplaces Type Gas/Propane, Mantel(s), Other
Equipment Dryer, Washer, Cooktop, Refrigerator, Oven - Wall
Fireplace Y
Appliance Dryer, Washer, Cooktop, Refrigerator, Oven - Wall
Heat Source Electric
Exterior
Water Access N
View Garden/Lawn
Accessibility None
Garage N
Building
Lot Description Cleared, Front Yard, Level, Open, Rear Yard
Story 2
Sewer Septic = # of BR
Water Well
Architectural Style Ranch/Rambler
Level or Stories 2
Additional Building Above Grade, Below Grade
Structure Type Dry Wall,Paneled Walls
New Construction N
Schools
Elementary Schools Lovettsville
Middle Schools Harmony
High Schools Woodgrove
School District Loudoun County Public Schools
Others
Senior Community No
Tax ID 332166521000
Ownership Fee Simple
SqFt Source Assessor
Horse Property N
Special Listing Condition Standard
Read Less

Bought with Karen Ann Wenner Cooper • Pearson Smith Realty, LLC
GET MORE INFORMATION




