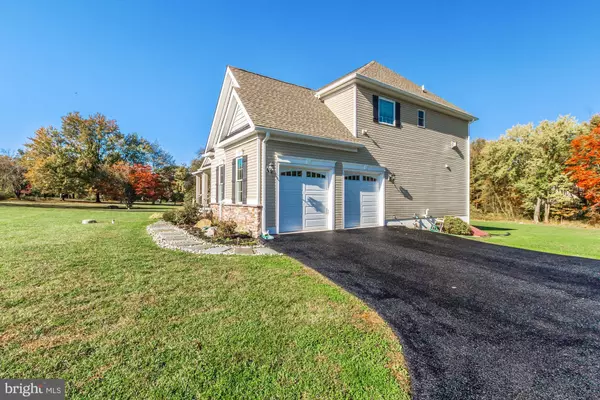For more information regarding the value of a property, please contact us for a free consultation.
711 FEATHERBED LN Garnet Valley, PA 19060
Want to know what your home might be worth? Contact us for a FREE valuation!

Our team is ready to help you sell your home for the highest possible price ASAP
Key Details
Sold Price $678,000
Property Type Single Family Home
Sub Type Detached
Listing Status Sold
Purchase Type For Sale
Square Footage 3,688 sqft
Price per Sqft $183
Subdivision Cambridge Downs
MLS Listing ID PADE502748
Sold Date 02/14/20
Style Colonial
Bedrooms 4
Full Baths 3
Half Baths 1
HOA Y/N N
Abv Grd Liv Area 3,688
Originating Board BRIGHT
Year Built 2016
Annual Tax Amount $16,342
Tax Year 2019
Lot Size 1.322 Acres
Acres 1.32
Lot Dimensions 0.00 x 0.00
Property Description
Your search stops here! Welcome home to 711 Featherbed Rd, in the award winning Garnet Valley School District! This meticulously, better than new, custom built home, is sure to appeal to the most discerning homeowner. From the moment you approach the charming trex front porch, surrounded by beautifully landscaped flower beds and enter this grand home, you can expect to be impressed! The high ceilings, stunning hard wood floors, gourmet kitchen, built in wet bar, open dining room, master bedroom retreat, all the high end amenities ...the list goes on and on! This desirable, open, flowing floor plan is great for entertaining! The gorgeous chefs kitchen features a huge island, 42" cabinetry, granite counters, marble back-splash, stainless steel appliances, 5 burner cook-top with range hood, pot filler, wall ovens, and large walk-in pantry! The breakfast area has a built in wet bar with granite counter, beverage fridge and extra cabinetry, where you have perfect view of the big game or the ambiance of the marble gas fireplace! The maintenance free deck, just off the kitchen, affords a tranquil view and a quiet place for a cup of tea or for those grand bbq feasts! Need time to unwind? Retreat to your private master bedroom and relax by the gas fireplace with built in shelving, tray ceiling, sconce lighting. The spa like master bath features a whirlpool tub, his & hers vanity, and over-sized, beautiful tiled shower. The 3 additional bedrooms are nicely sized, tastefully decorated and includes an en-suite! The heated & cooled walk out basement w/ 9 FT ceilings & recessed lighting is ready for your finishing touches to complete to meet your personal needs and desires! Other highlights include 2 Zone High Efficiency HVAC system, new 75 gal hot water tank, water conserving appliances, UV & Micron filtration system, Low-E Andersen windows & doors. This amazing home, that sits on a 1.32 acre lot, with gorgeous wooded backdrop, boasting breathtaking fall foliage is ready for you to call home!!
Location
State PA
County Delaware
Area Concord Twp (10413)
Zoning RES
Rooms
Other Rooms Living Room, Dining Room, Primary Bedroom, Bedroom 2, Bedroom 3, Kitchen, Family Room, Breakfast Room, Laundry, Attic
Basement Full, Partially Finished
Interior
Interior Features Butlers Pantry, Dining Area, Family Room Off Kitchen, Floor Plan - Open, Kitchen - Island, Primary Bath(s), Pantry, Wet/Dry Bar, Wood Floors, Walk-in Closet(s), Kitchen - Eat-In
Hot Water Propane
Heating Energy Star Heating System, Forced Air, Programmable Thermostat
Cooling Central A/C, Energy Star Cooling System
Flooring Ceramic Tile, Hardwood, Carpet
Fireplaces Number 2
Fireplaces Type Marble, Gas/Propane
Equipment Built-In Microwave, Built-In Range, Cooktop, Dishwasher, Disposal, Energy Efficient Appliances, Oven - Double, Oven - Wall
Fireplace Y
Window Features Energy Efficient
Appliance Built-In Microwave, Built-In Range, Cooktop, Dishwasher, Disposal, Energy Efficient Appliances, Oven - Double, Oven - Wall
Heat Source Propane - Owned
Laundry Upper Floor
Exterior
Exterior Feature Deck(s), Porch(es)
Parking Features Built In, Garage - Side Entry, Oversized, Inside Access
Garage Spaces 5.0
Water Access N
Accessibility None
Porch Deck(s), Porch(es)
Attached Garage 2
Total Parking Spaces 5
Garage Y
Building
Lot Description Backs to Trees, Front Yard, Level, Landscaping, Open, Rear Yard, SideYard(s), Trees/Wooded
Story 2
Sewer Grinder Pump, Public Sewer
Water Well
Architectural Style Colonial
Level or Stories 2
Additional Building Above Grade, Below Grade
New Construction N
Schools
School District Garnet Valley
Others
Senior Community No
Tax ID 13-00-00404-00
Ownership Fee Simple
SqFt Source Estimated
Security Features Security System
Special Listing Condition Standard
Read Less

Bought with Debra S Alberti • BHHS Fox & Roach-Haverford
GET MORE INFORMATION




