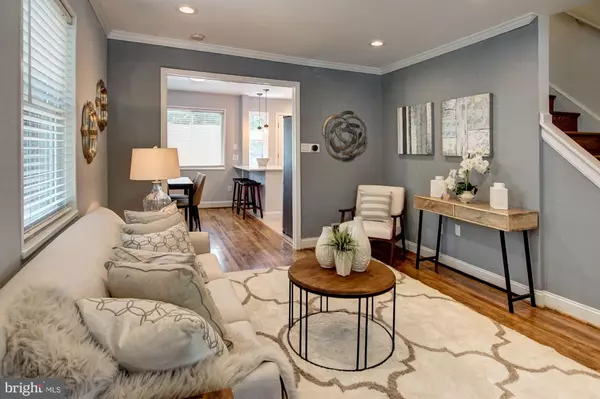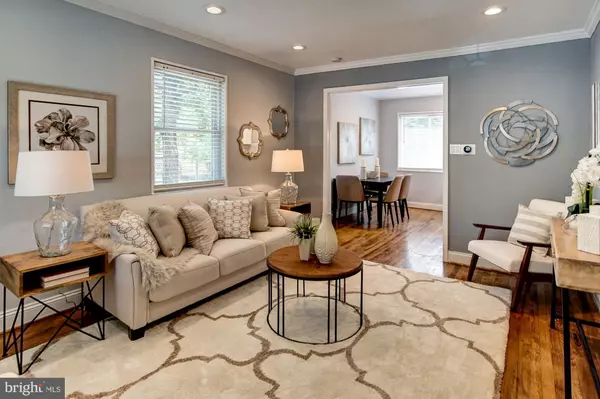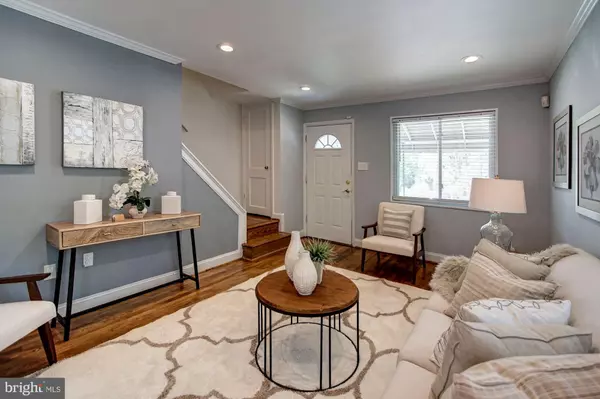For more information regarding the value of a property, please contact us for a free consultation.
5707 FENWICK DR Alexandria, VA 22303
Want to know what your home might be worth? Contact us for a FREE valuation!

Our team is ready to help you sell your home for the highest possible price ASAP
Key Details
Sold Price $482,500
Property Type Townhouse
Sub Type End of Row/Townhouse
Listing Status Sold
Purchase Type For Sale
Square Footage 1,296 sqft
Price per Sqft $372
Subdivision Huntington
MLS Listing ID VAFX1136720
Sold Date 08/17/20
Style Federal
Bedrooms 2
Full Baths 2
HOA Y/N N
Abv Grd Liv Area 896
Originating Board BRIGHT
Year Built 1950
Annual Tax Amount $4,619
Tax Year 2020
Lot Size 3,616 Sqft
Acres 0.08
Property Description
3D Walk-Through Tour at http://spws.homevisit.com/hvid/301781 New Open Concept Kitchen with High End Quartz Counter Tops that Look Like Marble. Shaker Style White Cabinets with Soft Close Drawers and Doors. White Tile Back Splash. A combination of Sleek Black Stainless Steel and Silver Stainless Steel Smart Appliances. 5 Burner Gas Stove with Double Oven with Range Hood that Vents to the Outside. Quiet Dishwasher and Brand New Counter Depth Stainless Steel Refrigerator. Large 32 Inch Wide by 10 Inch Deep Stainless Steel Under Mounted Sink with Cutting Board, Drying Rack and Vegetable Basin. Brushed Chrome Kitchen Faucet with Pull Out Sprayer. Separate Filtered Water Dispenser. 7 Stage Under Sink Reverse Osmosis Water Filter System. Peninsula with Breakfast Bar, LED Pendant Lights and USB Outlets. 12 X 12 Tile Floors in the Kitchen. Refinished Hardwood Floors on the Main and Upper Levels. Recessed LED Lighting Throughout the Main Level. Crown Molding on the Main Level. Wood Stairs to the Upper Level. Both Bathrooms have been Updated. The Upper Level Bathroom was Updated in 2019. Linen Closet Beside the Upper Level Bathroom. Updated 6 Panel Doors. New LED Light Fixtures in Each Bedroom and Family Room. The Large Family Room Downstairs could be Used as a 3rd Bedroom with En-suite Bathroom. Laundry Room with Full Size Washer and Dryer and Laundry Sink. Updated Double Paned Windows with Cordless White Wood Slat Blinds. Lots of Attic Storage. Energy Saving Nest Smart Thermostat can be Controlled From Your Phone. Updated Electric Panel. Patio in the backyard and Covered Porch in the front yard. Backs to Mature Trees and there are Cherry Trees in the Front Yard. Fully Fenced Yard. No HOA fees. Fenwick Drive is a quiet sidewalk lined street that ends at the new levee. There are paved exercise trails and green space beside the levee. All of this ACROSS the STREET FROM the METRO! 1 Metro stop to Hoffman Theater, Restaurants and New Wegmans (under construction), 2 stops to Old Town & 4 stops to the Airport. Pedestrian Path to Hoffman Center & PTO. Take the Pedestrian Bridge to Old Town, National Harbor and MGM. New Development has been Approved for the land beside Metro which includes Retail.
Location
State VA
County Fairfax
Zoning 180
Direction West
Rooms
Other Rooms Living Room, Dining Room, Primary Bedroom, Bedroom 2, Kitchen, Family Room, Laundry, Bathroom 1, Bathroom 2
Basement Full
Interior
Interior Features Crown Moldings, Dining Area, Floor Plan - Open, Kitchen - Island, Kitchen - Gourmet, Recessed Lighting, Stall Shower, Tub Shower, Upgraded Countertops, Wood Floors, Attic
Hot Water Natural Gas
Heating Forced Air
Cooling Central A/C
Flooring Hardwood
Equipment Dishwasher, Disposal, Dryer, Energy Efficient Appliances, ENERGY STAR Dishwasher, ENERGY STAR Freezer, ENERGY STAR Refrigerator, Exhaust Fan, Extra Refrigerator/Freezer, Icemaker, Oven/Range - Gas, Range Hood, Refrigerator, Stainless Steel Appliances, Washer, Water Heater
Fireplace N
Window Features Double Hung,Double Pane,Energy Efficient,Screens,Vinyl Clad
Appliance Dishwasher, Disposal, Dryer, Energy Efficient Appliances, ENERGY STAR Dishwasher, ENERGY STAR Freezer, ENERGY STAR Refrigerator, Exhaust Fan, Extra Refrigerator/Freezer, Icemaker, Oven/Range - Gas, Range Hood, Refrigerator, Stainless Steel Appliances, Washer, Water Heater
Heat Source Natural Gas
Laundry Has Laundry, Washer In Unit, Dryer In Unit
Exterior
Fence Fully
Utilities Available Fiber Optics Available
Water Access N
View Garden/Lawn, Trees/Woods
Accessibility None
Garage N
Building
Lot Description Backs to Trees, Front Yard, Landscaping, Level, Rear Yard, SideYard(s)
Story 3
Sewer Public Sewer
Water Public
Architectural Style Federal
Level or Stories 3
Additional Building Above Grade, Below Grade
New Construction N
Schools
Elementary Schools Cameron
Middle Schools Twain
High Schools Edison
School District Fairfax County Public Schools
Others
Senior Community No
Tax ID 0831 16 0005A
Ownership Fee Simple
SqFt Source Assessor
Security Features Smoke Detector
Acceptable Financing Cash, Conventional, FHA, VA
Listing Terms Cash, Conventional, FHA, VA
Financing Cash,Conventional,FHA,VA
Special Listing Condition Standard
Read Less

Bought with Joseph B Okon • CENTURY 21 New Millennium
GET MORE INFORMATION




