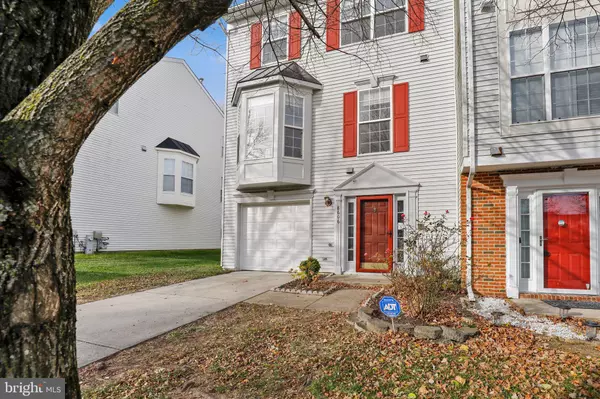For more information regarding the value of a property, please contact us for a free consultation.
8606 OTTER CREEK RD Laurel, MD 20724
Want to know what your home might be worth? Contact us for a FREE valuation!

Our team is ready to help you sell your home for the highest possible price ASAP
Key Details
Sold Price $420,000
Property Type Townhouse
Sub Type End of Row/Townhouse
Listing Status Sold
Purchase Type For Sale
Square Footage 2,028 sqft
Price per Sqft $207
Subdivision Russett
MLS Listing ID MDAA2013632
Sold Date 01/14/22
Style Colonial
Bedrooms 3
Full Baths 2
Half Baths 2
HOA Fees $86/mo
HOA Y/N Y
Abv Grd Liv Area 2,028
Originating Board BRIGHT
Year Built 1993
Annual Tax Amount $3,608
Tax Year 2021
Lot Size 3,049 Sqft
Acres 0.07
Property Description
Offer deadline, Sunday Dec 12th at 7pm. Spacious end unit townhome with one car garage in Russett! New carpet and flooring throughout! Fenced in backyard with 19x16 deck and brick paver patio. Loaded with upgrades! Wood burning fireplace in the finished first level. Two bay windows extending kitchen table space. Master suite with soaking tub, separate shower and dual sinks, walk in closet and sky lights. Large kitchen with granite, breakfast bar and breakfast table space. Excellent location just minutes from commuter routes, 295, railway, Ft. Mead and NSA.
Location
State MD
County Anne Arundel
Zoning RESIDENTIAL
Interior
Interior Features Floor Plan - Traditional
Hot Water Natural Gas
Heating Forced Air
Cooling Ceiling Fan(s), Central A/C
Flooring Engineered Wood, Carpet, Vinyl
Fireplaces Number 1
Fireplaces Type Wood
Equipment Dishwasher, Disposal, Dryer, Refrigerator, Stove, Washer
Fireplace Y
Appliance Dishwasher, Disposal, Dryer, Refrigerator, Stove, Washer
Heat Source Natural Gas
Laundry Lower Floor
Exterior
Exterior Feature Deck(s), Patio(s)
Parking Features Garage - Front Entry
Garage Spaces 1.0
Fence Rear
Utilities Available Cable TV Available
Amenities Available Community Center, Fitness Center, Pool - Outdoor
Water Access N
Street Surface Black Top
Accessibility None
Porch Deck(s), Patio(s)
Road Frontage City/County, Road Maintenance Agreement
Attached Garage 1
Total Parking Spaces 1
Garage Y
Building
Story 3
Foundation Slab
Sewer Public Sewer
Water Public
Architectural Style Colonial
Level or Stories 3
Additional Building Above Grade, Below Grade
Structure Type Cathedral Ceilings,9'+ Ceilings,Dry Wall
New Construction N
Schools
High Schools Meade
School District Anne Arundel County Public Schools
Others
Pets Allowed Y
Senior Community No
Tax ID 020467590077706
Ownership Fee Simple
SqFt Source Estimated
Acceptable Financing Conventional, FHA, VA
Listing Terms Conventional, FHA, VA
Financing Conventional,FHA,VA
Special Listing Condition Standard
Pets Allowed No Pet Restrictions
Read Less

Bought with Tee O Ajayi • Keller Williams Integrity
GET MORE INFORMATION




