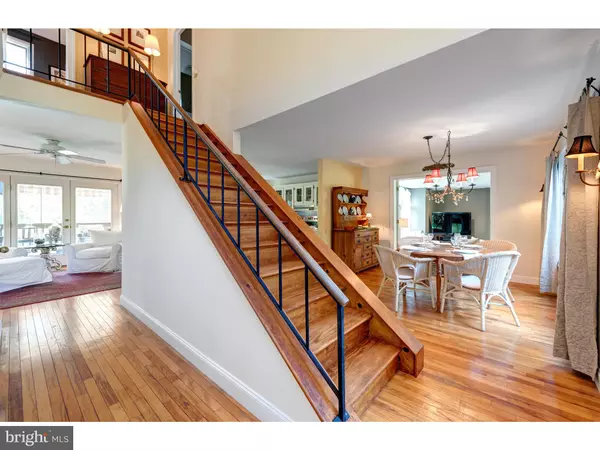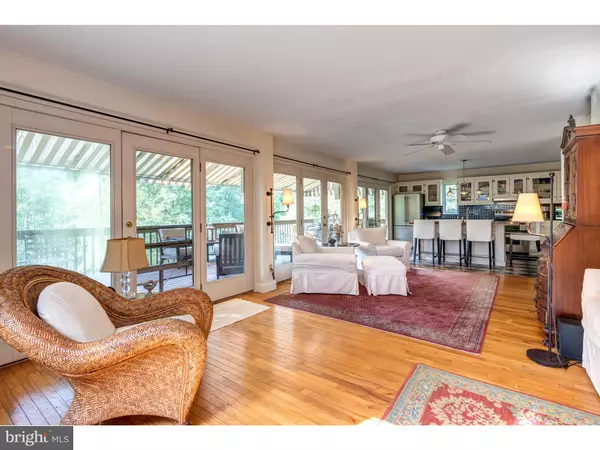For more information regarding the value of a property, please contact us for a free consultation.
5 DIAMOND ROCK RD Phoenixville, PA 19460
Want to know what your home might be worth? Contact us for a FREE valuation!

Our team is ready to help you sell your home for the highest possible price ASAP
Key Details
Sold Price $580,000
Property Type Single Family Home
Sub Type Detached
Listing Status Sold
Purchase Type For Sale
Square Footage 3,402 sqft
Price per Sqft $170
Subdivision None Available
MLS Listing ID PACT487348
Sold Date 01/30/20
Style Colonial
Bedrooms 4
Full Baths 2
Half Baths 1
HOA Y/N N
Abv Grd Liv Area 2,732
Originating Board BRIGHT
Year Built 1986
Annual Tax Amount $7,684
Tax Year 2019
Lot Size 3.100 Acres
Acres 3.1
Lot Dimensions 0.00 x 0.00
Property Description
Custom built home in Valley Forge! Sitting on a partially wooded, picturesque, 3.1 acre lot in Valley Forge Mountain area . this fabulous 4 bedroom 2.1 bath home with 2,732 square feet of living space and finished walk out, daylight basement. Step inside the front door and the foyer is open to all rooms on main level, beautiful hardwood floors, and front-to-back views. Natural light everywhere, large windows and glass doors that feature views of the private yard on all four sides on all three levels! The kitchen enjoys natural wood cabinetry, stainless steel appliances, a large island for entertaining and plenty of cabinet space. The kitchen is open to both the breakfast room and the family room which features built-in cabinetry, ceiling fan and more! From the kitchen there is access to the back deck. The back deck enjoys the coverage of a custom awning this feels like an outdoor room for family, barbequing and entertaining. The dining room offers room for a large table, the family room features a tile hearth with a wood burning stove and large windows with tree top views. Step down to the living room, which features a stone-faced gas fireplace, and lots of windows. An updated powder room completes the main floor.The living room spiral staircase leads to the 2nd level room, adjacent to the Master bedroom, that can be used as either a guest bedroom, game room or studio area, with lots of windows and a large walk in closet. On the second level, find a master suite with a vaulted ceiling, walk-in closet and updated master bath with double sinks and separate stall shower. There are two more bedrooms which share an updated hall bathroom to complete this level of living. In addition to consistently maintaining the home the most recent seller investments include: tankless hot water heater(2016), HVAC system(2013). The lower level is finished with walk out to stone patio, a closet laundry area with sink, an exercise area/ playroom/ game room/studio area, attached two car garage with inside access. Admire all the quality craftsmanship found throughout and enjoy the picturesque lush greenery surrounding this property. This home is part of the Valley Forge Mtn. neighborhood which offers residents access to a community swim & tennis club along with other social activities! Simply put, 5 Diamond Rock Road offers privacy, with a peaceful lifestyle just minutes from Paoli train station, Great Valley Corp Center, easy access to 76, PA Turnpike, 202, 29, shopping, restaurants, King of Prussia, Valley Forge National park, etc.. Welcome home
Location
State PA
County Chester
Area Schuylkill Twp (10327)
Zoning FR
Rooms
Other Rooms Living Room, Dining Room, Primary Bedroom, Kitchen, Family Room, Breakfast Room, Bedroom 1, Bathroom 1, Primary Bathroom
Basement Full, Heated, Outside Entrance, Sump Pump, Partially Finished, Walkout Level
Interior
Interior Features Breakfast Area, Built-Ins, Ceiling Fan(s), Curved Staircase, Dining Area, Kitchen - Island, Kitchen - Table Space, Primary Bath(s), Recessed Lighting, Spiral Staircase, Stall Shower, Tub Shower, Wood Floors, Wood Stove
Hot Water Propane, Tankless
Heating Heat Pump(s)
Cooling Central A/C, Zoned, Ceiling Fan(s)
Flooring Hardwood, Tile/Brick
Fireplaces Number 1
Fireplaces Type Gas/Propane
Equipment Refrigerator, Built-In Range, Dishwasher, Dryer, Oven - Double, Stainless Steel Appliances
Furnishings No
Fireplace Y
Window Features Bay/Bow,Transom
Appliance Refrigerator, Built-In Range, Dishwasher, Dryer, Oven - Double, Stainless Steel Appliances
Heat Source Electric, Propane - Leased
Laundry Basement
Exterior
Exterior Feature Deck(s)
Parking Features Built In, Inside Access, Garage - Side Entry
Garage Spaces 6.0
Utilities Available Cable TV, Cable TV Available, Phone, Phone Available
Water Access N
View Trees/Woods
Roof Type Shingle
Accessibility None
Porch Deck(s)
Attached Garage 2
Total Parking Spaces 6
Garage Y
Building
Lot Description Backs to Trees, Level, Rear Yard, Front Yard, SideYard(s)
Story 2
Sewer On Site Septic
Water Well
Architectural Style Colonial
Level or Stories 2
Additional Building Above Grade, Below Grade
Structure Type Vaulted Ceilings,9'+ Ceilings
New Construction N
Schools
Elementary Schools Schuylkill
Middle Schools Phoenixville Area
High Schools Phoenixville Area
School District Phoenixville Area
Others
Senior Community No
Tax ID 27-06 -0140.1100
Ownership Fee Simple
SqFt Source Assessor
Acceptable Financing Cash, FHA, VA, Conventional
Listing Terms Cash, FHA, VA, Conventional
Financing Cash,FHA,VA,Conventional
Special Listing Condition Standard
Read Less

Bought with Lisa Denberry • BHHS Fox & Roach-Chestnut Hill
GET MORE INFORMATION




