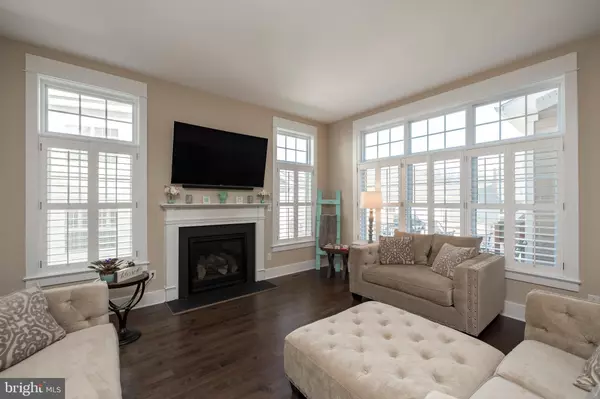For more information regarding the value of a property, please contact us for a free consultation.
325 QUIGLEY DR Malvern, PA 19355
Want to know what your home might be worth? Contact us for a FREE valuation!

Our team is ready to help you sell your home for the highest possible price ASAP
Key Details
Sold Price $689,000
Property Type Single Family Home
Sub Type Twin/Semi-Detached
Listing Status Sold
Purchase Type For Sale
Square Footage 3,613 sqft
Price per Sqft $190
Subdivision Spring Oak
MLS Listing ID PACT499446
Sold Date 10/30/20
Style Carriage House
Bedrooms 4
Full Baths 3
Half Baths 2
HOA Fees $312/mo
HOA Y/N Y
Abv Grd Liv Area 2,963
Originating Board BRIGHT
Year Built 2016
Annual Tax Amount $9,741
Tax Year 2019
Lot Size 4,879 Sqft
Acres 0.11
Lot Dimensions 0.00 x 0.00
Property Description
Welcome to 325 Quigley Drive, your reason not to wait for new construction! Plus custom plantation window shutters are in place, and the 4th bedroom is a dream walk in closet/dressing room you will not find with new construction. Prime spot in the neighborhood away from the construction dirt too! From the front porch to the rear deck, every inch has been upgraded and maintained. 10 foot first floor ceilings add to the grand foyer entrance, with the study to the left when you step in. Glass 12 lite French doors provide privacy for your work day. To your right is the formal dining room, although you could use the room as a second living space, trimmed with wainscoting, chair rail, and crown molding. As you walk toward the back of the home, your kitchen and great room spread out. The focal point of the great room is the gas fireplace with accent trim and mantel. Hardwood flooring flows through the first floor with the exception of the study. The great room opens to the kitchen, separated by the island and breakfast bar, decorated by pendant lighting. Century 42 inch white cabinetry provide all the kitchen storage you could need, plus an oversized pantry for your larger kitchen items or bulk shopping trips. Built in microwave over the gas cook top, dishwasher, refrigerator and double wall ovens wrap up the appliances. Casual dining is tucked to the side, by the sliding doors to the deck (10x10 Trex), perfect for summer grilling. Entrance to the garage is in the kitchen also, nice for grocery days. The beautiful tile back splash is the perfect complement to the granite counters. Recessed lighting too! Transom windows throughout the first floor for natural lighting. Up the oak tread stairs to the owners suite, you will discover 2 walk in closets, a room large enough for a king bed, and your additional furniture, along with a chair or two if you wish. The bath entrance is double French doors offering a large shower stall, soaking tub, two vanities with drawers and storage space, and ceramic tile flooring. Your 2nd bedroom is a princess suite with a private bath, shower/tub combination. The 3rd bedroom is serviced by the hall bath, shower/tub combination, vanity, ceramic tile. The finished basement wraps up 3 fine floors of living space, offering a game/media room, along with a hobby room, and a powder room, so no running up and down the stairs during the movies or games! Recessing lights and surround sound speakers. The neighborhood offers sidewalks, pool, club house, gym and playgrounds. All in the remarkable Great Valley School District, minutes to major employment centers, and highways. Some furniture may be offered for sale also. Please note, the closet bedroom can be changed back to a standard bedroom.
Location
State PA
County Chester
Area Charlestown Twp (10335)
Zoning LI
Rooms
Other Rooms Dining Room, Primary Bedroom, Bedroom 2, Bedroom 3, Kitchen, Game Room, Foyer, Breakfast Room, Bedroom 1, Great Room, Laundry, Office, Hobby Room, Primary Bathroom, Full Bath, Half Bath
Basement Full, Fully Finished, Heated, Poured Concrete, Sump Pump
Interior
Interior Features Breakfast Area, Carpet, Family Room Off Kitchen, Floor Plan - Open, Formal/Separate Dining Room, Kitchen - Eat-In, Kitchen - Island, Primary Bath(s), Pantry, Recessed Lighting, Stall Shower, Tub Shower, Upgraded Countertops, Walk-in Closet(s), Window Treatments
Hot Water Natural Gas
Heating Forced Air
Cooling Central A/C
Flooring Carpet, Ceramic Tile, Hardwood
Fireplaces Number 1
Fireplaces Type Fireplace - Glass Doors, Gas/Propane, Mantel(s)
Equipment Built-In Microwave, Dishwasher, Disposal, Dryer, Microwave, Oven - Self Cleaning, Oven/Range - Gas, Washer, Water Heater
Furnishings No
Fireplace Y
Window Features Double Pane,Screens
Appliance Built-In Microwave, Dishwasher, Disposal, Dryer, Microwave, Oven - Self Cleaning, Oven/Range - Gas, Washer, Water Heater
Heat Source Natural Gas
Laundry Upper Floor, Washer In Unit, Dryer In Unit
Exterior
Exterior Feature Deck(s), Porch(es)
Parking Features Garage - Rear Entry, Garage Door Opener, Inside Access
Garage Spaces 2.0
Utilities Available Cable TV, Electric Available, Natural Gas Available, Phone Available, Sewer Available, Water Available, Under Ground
Amenities Available Club House, Pool - Outdoor
Water Access N
Roof Type Architectural Shingle,Pitched
Accessibility None
Porch Deck(s), Porch(es)
Road Frontage Private
Attached Garage 2
Total Parking Spaces 2
Garage Y
Building
Story 2
Foundation Concrete Perimeter
Sewer Public Sewer
Water Public
Architectural Style Carriage House
Level or Stories 2
Additional Building Above Grade, Below Grade
Structure Type Dry Wall
New Construction N
Schools
School District Great Valley
Others
Pets Allowed Y
HOA Fee Include Common Area Maintenance,Lawn Care Front,Lawn Care Rear,Lawn Care Side,Road Maintenance,Snow Removal,Trash,Pool(s),Lawn Maintenance
Senior Community No
Tax ID 35-04 -0196
Ownership Fee Simple
SqFt Source Assessor
Acceptable Financing Conventional, Cash
Horse Property N
Listing Terms Conventional, Cash
Financing Conventional,Cash
Special Listing Condition Standard
Pets Allowed Case by Case Basis
Read Less

Bought with Michelle M Troha • Long & Foster Real Estate, Inc.
GET MORE INFORMATION




