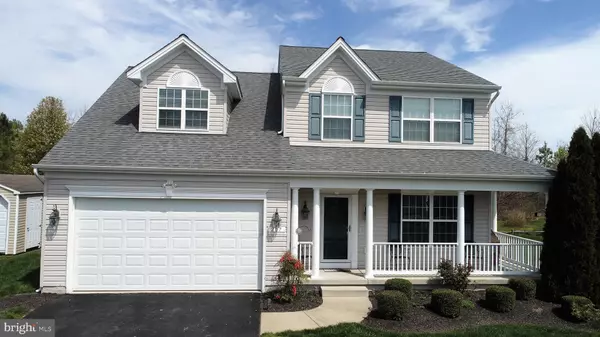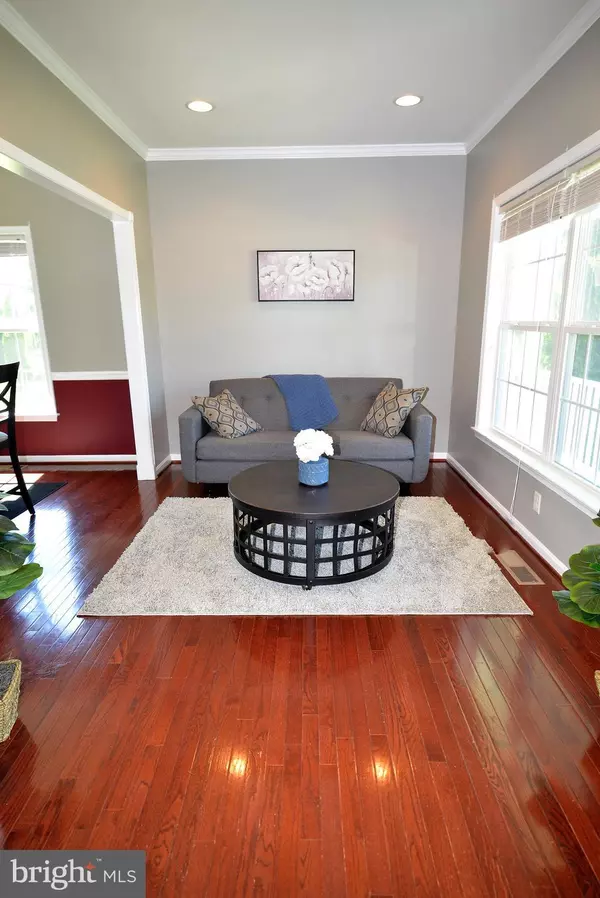For more information regarding the value of a property, please contact us for a free consultation.
207 BROOKFIELD DR Centreville, MD 21617
Want to know what your home might be worth? Contact us for a FREE valuation!

Our team is ready to help you sell your home for the highest possible price ASAP
Key Details
Sold Price $340,000
Property Type Single Family Home
Sub Type Detached
Listing Status Sold
Purchase Type For Sale
Square Footage 2,163 sqft
Price per Sqft $157
Subdivision North Brook
MLS Listing ID MDQA143562
Sold Date 08/26/20
Style Colonial,Contemporary
Bedrooms 4
Full Baths 2
Half Baths 1
HOA Fees $27/ann
HOA Y/N Y
Abv Grd Liv Area 2,163
Originating Board BRIGHT
Year Built 2010
Annual Tax Amount $3,807
Tax Year 2020
Lot Size 10,000 Sqft
Acres 0.23
Property Description
Welcome Home! Come see this MOVE IN ready home in Sought after North Brook! Home features 4 bedroom, 2.5 bath. Walk in to Open Floor living. Host family dinners in your formal dining room and enjoy dessert in the Formal Living room OR use this added space for family game nights. Continue into the kitchen which offers a walk in pantry and granite counter tops. Smooth flowing into the family room, perfect for entertaining! . Upstairs dedicated laundry room for added convenience. Enjoy beautiful days on the large front porch wrapping around to side of home. Plenty of space for the kids to play! Backyard backs to woods and Bloomfield Farm/White Marsh Park. Neighborhood features a walking/biking trail, soccer field, pavilion and playground. Downtown Centreville is less than 3 minutes drive to local restaurants and shopping. Just a 5 minute drive to the Town Wharf to dock your boat. Come meet your new neighbors today!
Location
State MD
County Queen Annes
Zoning AG
Direction Southeast
Rooms
Other Rooms Living Room, Dining Room, Primary Bedroom, Bedroom 2, Bedroom 3, Kitchen, Family Room, Bedroom 1, Laundry, Bathroom 1, Primary Bathroom
Interior
Interior Features Attic, Breakfast Area, Carpet, Ceiling Fan(s), Dining Area, Primary Bath(s), Tub Shower, Walk-in Closet(s)
Hot Water Electric
Heating Heat Pump(s)
Cooling Central A/C
Flooring Carpet, Laminated
Equipment Dishwasher, Dryer - Electric, Icemaker, Oven/Range - Electric, Refrigerator, Washer, Water Heater
Furnishings No
Fireplace N
Window Features Energy Efficient,Screens
Appliance Dishwasher, Dryer - Electric, Icemaker, Oven/Range - Electric, Refrigerator, Washer, Water Heater
Heat Source None
Laundry Upper Floor
Exterior
Exterior Feature Porch(es)
Parking Features Garage - Front Entry, Garage Door Opener, Inside Access
Garage Spaces 4.0
Utilities Available Cable TV Available, Phone Available, Water Available, Sewer Available
Amenities Available Bike Trail, Common Grounds, Jog/Walk Path, Soccer Field, Tot Lots/Playground
Water Access N
View Street, Trees/Woods, Garden/Lawn
Roof Type Shingle
Street Surface Black Top
Accessibility 2+ Access Exits, Doors - Swing In, Level Entry - Main
Porch Porch(es)
Road Frontage City/County
Attached Garage 2
Total Parking Spaces 4
Garage Y
Building
Lot Description Backs - Parkland, Backs to Trees, Landscaping, Rear Yard, SideYard(s), Front Yard
Story 2
Foundation Crawl Space
Sewer Grinder Pump
Water Public
Architectural Style Colonial, Contemporary
Level or Stories 2
Additional Building Above Grade, Below Grade
Structure Type 9'+ Ceilings,Dry Wall
New Construction N
Schools
Elementary Schools Centreville
Middle Schools Centreville
High Schools Queen Anne'S County
School District Queen Anne'S County Public Schools
Others
HOA Fee Include Common Area Maintenance
Senior Community No
Tax ID 1803037088
Ownership Fee Simple
SqFt Source Estimated
Acceptable Financing FHA, Conventional, Cash, VA, Other
Listing Terms FHA, Conventional, Cash, VA, Other
Financing FHA,Conventional,Cash,VA,Other
Special Listing Condition Standard
Read Less

Bought with Erica Nason Stuart • EXIT On The Bay
GET MORE INFORMATION




