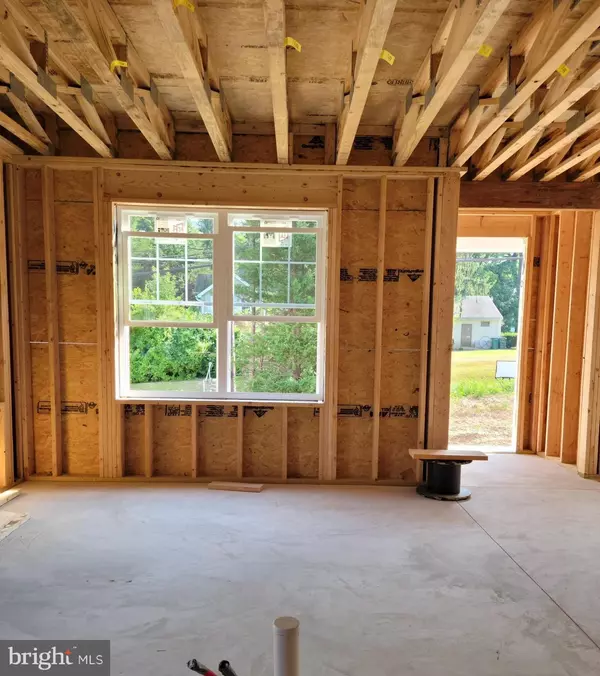For more information regarding the value of a property, please contact us for a free consultation.
523 SOUTH MEDIA WAY Media, PA 19063
Want to know what your home might be worth? Contact us for a FREE valuation!

Our team is ready to help you sell your home for the highest possible price ASAP
Key Details
Sold Price $564,915
Property Type Single Family Home
Sub Type Detached
Listing Status Sold
Purchase Type For Sale
Square Footage 2,509 sqft
Price per Sqft $225
Subdivision Media Walk
MLS Listing ID PADE2006170
Sold Date 12/03/21
Style Other
Bedrooms 3
Full Baths 2
Half Baths 1
HOA Fees $202/mo
HOA Y/N Y
Abv Grd Liv Area 2,509
Originating Board BRIGHT
Year Built 2021
Annual Tax Amount $18,740
Tax Year 2021
Property Description
Be in your newly built home this fall, November 2021 delivery. Within walking distance to Media Borough, the commuter train, restaurants, shops and much more! Enjoy the convenience of single level living with this thoughtfully-designed Rose Tree single family home - filled with upgrades! A beautiful owner's suite is privately situated off of the rest of the spacious living level, which includes upgraded millwork, expansive living and dining rooms, nine foot ceilings, extensive recessed lighting, and oversized windows. This gorgeous home boasts a gourmet kitchen with 42" white shaker cabinetry, thick crown molding, a large island, and a walk-in pantry. The KitchenAid gourmet appliance package offers a 5 burner gas cooktop, stainless hood vent, upgraded dishwasher, and built-in convection wall oven combination! The master suite bathroom is stunningly highlighted by an enlarged shower with a bench and seamless shower door. Both the master bath and upstairs hall bathroom are perfectly accented by double bowl sinks. An elegant powder room with pedestal sink, a handy laundry, and a mudroom complete the first floor. Although this plan conveniently minimizes steps in your daily life, there are also two huge bedrooms upstairs, each with their own walk-in closets plus an upstairs bathroom. Best of all, a huge rear-facing bonus room with extra storage has a dramatic roof deck overlooking the woods. Rounding out the plan are a full 2-car garage with double car driveway and an inviting, extra-deep front porch. Throw away that rake and shovel and enjoy a "Lock and Leave" lifestyle with all exterior maintenance handled for you! Save money with a low homeowners association fee and extensive energy efficient construction. Media Walk also features over 2 acres of private wooded open space along with a pocket park for residents, ideal for nature and dog lovers alike! Media Walk is located within the acclaimed Wallingford-Swarthmore school district. There is still time to customize your home. Breed restrictions, limit: 2 dogs, 2 cats. GPS address: 310 Wallingford Ave, Media PA 19063. Open Saturday - Wednesday 12-5
Location
State PA
County Delaware
Area Nether Providence Twp (10434)
Zoning RES
Rooms
Other Rooms Living Room, Dining Room, Primary Bedroom, Bedroom 2, Bedroom 3, Kitchen, Bathroom 2, Bonus Room, Primary Bathroom, Half Bath
Main Level Bedrooms 1
Interior
Interior Features Floor Plan - Open
Hot Water Electric
Cooling Central A/C
Fireplace N
Window Features Insulated,Low-E
Heat Source Natural Gas
Laundry Main Floor
Exterior
Exterior Feature Porch(es), Deck(s)
Parking Features Garage - Rear Entry
Garage Spaces 4.0
Water Access N
Roof Type Asphalt
Street Surface Paved
Accessibility None
Porch Porch(es), Deck(s)
Attached Garage 2
Total Parking Spaces 4
Garage Y
Building
Story 2
Sewer Public Sewer
Water Public
Architectural Style Other
Level or Stories 2
Additional Building Above Grade
New Construction N
Schools
School District Wallingford-Swarthmore
Others
Pets Allowed Y
HOA Fee Include Lawn Maintenance,Snow Removal,Common Area Maintenance,Lawn Care Front,Lawn Care Rear,Lawn Care Side
Senior Community No
Tax ID NO TAX RECORD
Ownership Fee Simple
SqFt Source Estimated
Horse Property N
Special Listing Condition Standard
Pets Allowed Number Limit, Dogs OK, Cats OK, Breed Restrictions
Read Less

Bought with Elizabeth J Honer • KW Greater West Chester
GET MORE INFORMATION




