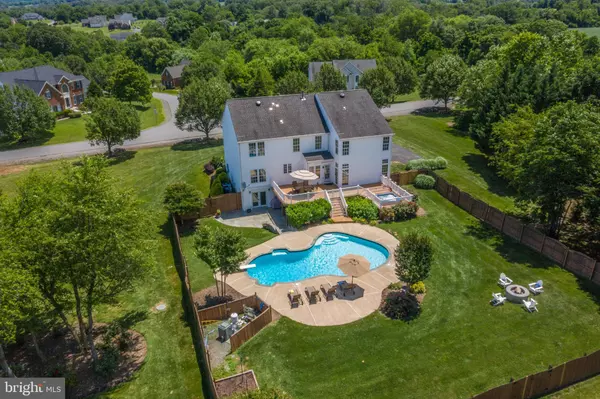For more information regarding the value of a property, please contact us for a free consultation.
17365 TWINOAKS PL Hamilton, VA 20158
Want to know what your home might be worth? Contact us for a FREE valuation!

Our team is ready to help you sell your home for the highest possible price ASAP
Key Details
Sold Price $880,000
Property Type Single Family Home
Sub Type Detached
Listing Status Sold
Purchase Type For Sale
Square Footage 5,114 sqft
Price per Sqft $172
Subdivision Hamilton Station Estates
MLS Listing ID VALO415644
Sold Date 08/28/20
Style Colonial
Bedrooms 5
Full Baths 4
Half Baths 1
HOA Fees $58/qua
HOA Y/N Y
Abv Grd Liv Area 3,533
Originating Board BRIGHT
Year Built 2002
Annual Tax Amount $7,289
Tax Year 2020
Lot Size 2.680 Acres
Acres 2.68
Property Description
Find your peace in Hamilton Station Estates, just mere minutes from Route 7 & the commuter parking lot into DC, close to Downtown Purcellville, Leesburg & about 25 minutes to IAD. This lovingly cared for home offers 5 generous sized bedrooms upstairs along with 3 full baths. The Master Suite has a sitting room, tray ceiling, two walk in closets & a gorgeous, completely updated bathroom including heated floors. The Sitting Room offers multiple uses; think craft room, exercise, library, second home office, personal media area or just a quiet place to unwind after a long day of swimming in the pool & roasting marshmallows in the stone fire pit. The main level has extensive trim throughout, including wainscotting, shadow boxing, chair rails, crown molding & a stunning coffered ceiling in the Family Room. Living & Dining Rooms are adjacent to one another, perfect for getting together. A dedicated home office is ideal for working from home & away from the busier areas of the house. The Gourmet Kitchen is roomy enough for a large sized table & chairs without being crowded, has stainless steel appliances, a double ovens, walk in pantry, hardwood floors, center island with cooktop plus extra seating, granite, backsplash & leads to the fabulous backyard, the perfect place to relieve your stress. No maintenance multi-level deck leads to an inviting hot tub, has additional dining space to dine al fresco, a gas line for a BBQ or just head straight to the in-ground 800 sf pool, complete with a diving board, seating walls & roomy stairs to gently walk in. Plenty of room on the pool decking for lounge chairs, tables, umbrellas, barbecues & pool toys. Outside of the fenced area, there is an invisible fence along the perimeter, giving your furry family members tons of space to run around or just tuck under some trees for some shade. The pool deck will also take you to the walk out basement via a set of slate stairs and patio. A second dedicated gas line makes it easy to BBQ on either the upper deck or lower patio. Under the deck, there is ample space for even more storage. Inside the lower level, there is plenty of room to have fun on the days you're not swimming or playing in the yard. A Rec room, wet bar with upper & lower cabinets, wine & beverage fridges, a sink plus a microwave make it very convenient to pop some popcorn & head into the media room. Complete with tiered movie theater chairs, large screen & surround sound (all equipment conveys). The lower level also has an enormous full bath with a big linen closet & a bonus room. If the pool or media room aren't in your plans for the day, head over to some of the wineries, breweries, pick your own farms, take a walk on the W&OD Trail, play at Hamilton Park or maybe hike the Appalachian or tube down the Shenandoah River. Great restaurants & shopping are also close by. Comcast internet to help you stay connected. Picture perfect & move in ready! Agents, please review agent remarks for offers.
Location
State VA
County Loudoun
Zoning 03
Rooms
Other Rooms Living Room, Dining Room, Primary Bedroom, Bedroom 2, Bedroom 3, Bedroom 4, Bedroom 5, Kitchen, Family Room, Foyer, Laundry, Office, Recreation Room, Media Room, Bathroom 2, Bathroom 3, Bonus Room, Primary Bathroom, Full Bath
Basement Full, Fully Finished, Heated, Improved, Interior Access, Outside Entrance, Rear Entrance, Sump Pump, Walkout Level
Interior
Interior Features Additional Stairway, Crown Moldings, Chair Railings, Family Room Off Kitchen, Formal/Separate Dining Room, Kitchen - Gourmet, Kitchen - Island, Kitchen - Table Space, Pantry, Recessed Lighting, Stall Shower, Wainscotting, Walk-in Closet(s), Water Treat System, Wet/Dry Bar, WhirlPool/HotTub, Window Treatments, Wine Storage, Wood Floors
Hot Water Propane
Heating Forced Air, Zoned
Cooling Ceiling Fan(s), Central A/C, Zoned
Fireplaces Number 1
Fireplaces Type Gas/Propane
Equipment Built-In Microwave, Cooktop - Down Draft, Dishwasher, Disposal, Dryer, Extra Refrigerator/Freezer, Microwave, Oven - Double, Oven - Wall, Refrigerator, Stainless Steel Appliances, Washer, Water Heater
Fireplace Y
Appliance Built-In Microwave, Cooktop - Down Draft, Dishwasher, Disposal, Dryer, Extra Refrigerator/Freezer, Microwave, Oven - Double, Oven - Wall, Refrigerator, Stainless Steel Appliances, Washer, Water Heater
Heat Source Propane - Owned
Laundry Main Floor
Exterior
Parking Features Garage - Side Entry, Garage Door Opener
Garage Spaces 2.0
Fence Privacy, Wood
Pool In Ground, Fenced
Utilities Available Cable TV, Propane
Water Access N
View Garden/Lawn, Trees/Woods
Street Surface Black Top,Paved
Accessibility None
Attached Garage 2
Total Parking Spaces 2
Garage Y
Building
Story 3
Sewer Septic < # of BR
Water Well
Architectural Style Colonial
Level or Stories 3
Additional Building Above Grade, Below Grade
New Construction N
Schools
Elementary Schools Kenneth W. Culbert
Middle Schools Blue Ridge
High Schools Loudoun Valley
School District Loudoun County Public Schools
Others
Senior Community No
Tax ID 382378041000
Ownership Fee Simple
SqFt Source Assessor
Horse Property N
Special Listing Condition Standard
Read Less

Bought with Eve B Shapiro • Keller Williams Realty



