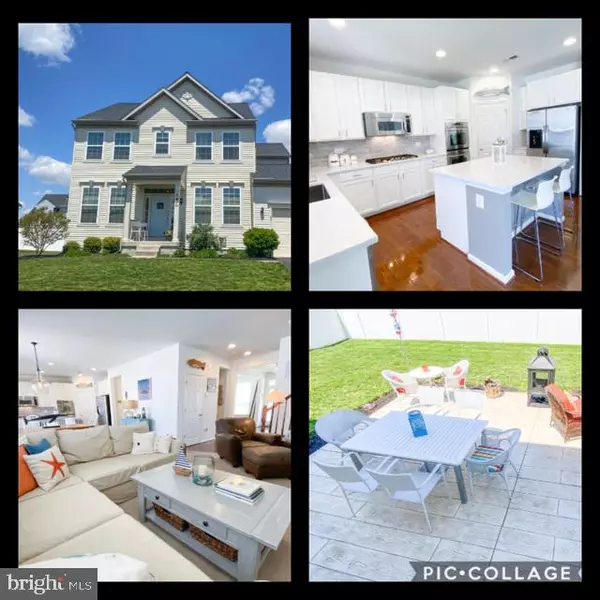For more information regarding the value of a property, please contact us for a free consultation.
147 E MEADOW DR Centreville, MD 21617
Want to know what your home might be worth? Contact us for a FREE valuation!

Our team is ready to help you sell your home for the highest possible price ASAP
Key Details
Sold Price $395,000
Property Type Single Family Home
Sub Type Detached
Listing Status Sold
Purchase Type For Sale
Square Footage 3,122 sqft
Price per Sqft $126
Subdivision North Brook
MLS Listing ID MDQA143926
Sold Date 07/17/20
Style Traditional
Bedrooms 4
Full Baths 3
Half Baths 1
HOA Fees $13
HOA Y/N Y
Abv Grd Liv Area 2,672
Originating Board BRIGHT
Year Built 2012
Annual Tax Amount $4,389
Tax Year 2019
Lot Size 10,000 Sqft
Acres 0.23
Property Description
Live in a home that looks like a MODEL home! Think COASTAL LIVING married POTTERY BARN. Past 4 years since ownership the sellers added about $45,000 improvements into home. Bright, light & great layout (only 3 homes in NB have this layout) with wide foyer & side stairs! REDONE white kitchen will make your friends envious! STUNNING and fresh with QUARTZ counter-tops, coastal tile backsplash, stainless appliances and NEW propane range/over-sized sink. Foyer/Powder Room/DR/Kitchen/Stairs feature Pottery Barn lighting. Newer ceiling fans in 5 rooms with lights. Fresh carpet FR/Basement. This 4 BR home has so much STORAGE and large closets. Play in the FINISHED BASEMENT featuring a finished bath w/tiled shower. There are 2 other LARGE storage rooms in basement that could be finished & has a battery back-up sump. Just his month May 2020 1st and 2nd floor fresh paint trim and walls and new family room carpet. Exterior trim/foundation/front door painted 2019. Unwind outside on the 2019 stamped-concrete patio (wide plank look) with mulch/flowerbed surround and trendy poles installed for cafe lighting. Lawn is lush due to seller upkeep/maintenance. Pet and smoke free home. This won't last long! Agent is owner. Agent willing to rent back for a month but not a necessity. For safety during Covid please hand sanitize and wear face masks.
Location
State MD
County Queen Annes
Zoning AG
Rooms
Other Rooms Living Room, Dining Room, Primary Bedroom, Bedroom 2, Bedroom 3, Bedroom 4, Kitchen, Family Room, Basement, Foyer, Laundry, Bathroom 1, Bathroom 2, Attic, Primary Bathroom, Full Bath
Basement Daylight, Partial, Heated, Improved, Interior Access, Partially Finished, Space For Rooms, Sump Pump
Interior
Interior Features Attic, Carpet, Ceiling Fan(s), Dining Area, Family Room Off Kitchen, Floor Plan - Open, Formal/Separate Dining Room, Kitchen - Eat-In, Kitchen - Island, Kitchen - Gourmet, Kitchen - Table Space, Primary Bath(s), Pantry, Recessed Lighting, Soaking Tub, Stall Shower, Tub Shower, Upgraded Countertops, Walk-in Closet(s), Wood Floors
Heating Heat Pump(s)
Cooling Ceiling Fan(s), Central A/C
Flooring Ceramic Tile, Carpet, Hardwood
Fireplaces Number 1
Fireplaces Type Fireplace - Glass Doors, Gas/Propane, Mantel(s)
Equipment Built-In Microwave, Cooktop, Dishwasher, Disposal, Dryer - Front Loading, Exhaust Fan, Microwave, Oven - Double, Oven - Self Cleaning, Oven - Wall, Refrigerator, Stainless Steel Appliances, Washer - Front Loading
Fireplace Y
Appliance Built-In Microwave, Cooktop, Dishwasher, Disposal, Dryer - Front Loading, Exhaust Fan, Microwave, Oven - Double, Oven - Self Cleaning, Oven - Wall, Refrigerator, Stainless Steel Appliances, Washer - Front Loading
Heat Source Electric, Propane - Leased
Laundry Has Laundry, Upper Floor, Washer In Unit, Dryer In Unit
Exterior
Exterior Feature Patio(s)
Parking Features Garage - Front Entry, Garage Door Opener, Inside Access
Garage Spaces 4.0
Amenities Available Bike Trail, Common Grounds, Jog/Walk Path, Picnic Area, Soccer Field, Tot Lots/Playground
Water Access N
Accessibility None
Porch Patio(s)
Attached Garage 2
Total Parking Spaces 4
Garage Y
Building
Lot Description Cleared, Front Yard, Level, Rear Yard
Story 2
Sewer Grinder Pump, Public Sewer
Water Public
Architectural Style Traditional
Level or Stories 2
Additional Building Above Grade, Below Grade
New Construction N
Schools
Elementary Schools Call School Board
Middle Schools Centerville
High Schools Queen Anne'S County
School District Queen Anne'S County Public Schools
Others
HOA Fee Include Common Area Maintenance,Management
Senior Community No
Tax ID 1803044637
Ownership Fee Simple
SqFt Source Assessor
Security Features Non-Monitored,Security System
Special Listing Condition Standard
Read Less

Bought with Carol L Delayo • Chaney Homes, LLC
GET MORE INFORMATION




