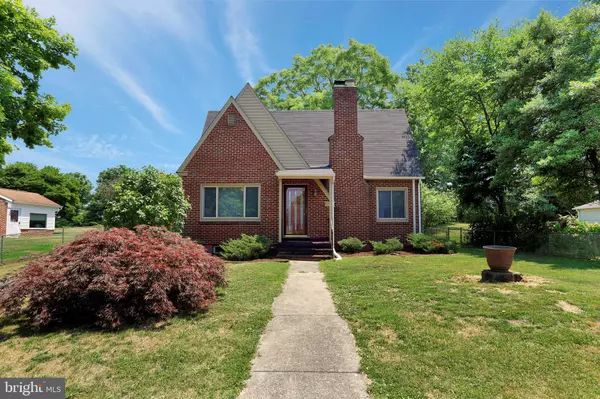For more information regarding the value of a property, please contact us for a free consultation.
12311 DELWOOD AVE Hagerstown, MD 21740
Want to know what your home might be worth? Contact us for a FREE valuation!

Our team is ready to help you sell your home for the highest possible price ASAP
Key Details
Sold Price $204,900
Property Type Single Family Home
Sub Type Detached
Listing Status Sold
Purchase Type For Sale
Square Footage 1,380 sqft
Price per Sqft $148
Subdivision Cedar Lawn
MLS Listing ID MDWA173250
Sold Date 08/14/20
Style Cape Cod
Bedrooms 2
Full Baths 1
HOA Y/N N
Abv Grd Liv Area 1,380
Originating Board BRIGHT
Year Built 1948
Annual Tax Amount $1,449
Tax Year 2019
Lot Size 0.310 Acres
Acres 0.31
Property Description
PICTURE PERFECT AND OVERFLOWING WITH CHARACTER & CHARM; this all brick Cape Cod has been totally remodeled to perfection; new appliances in 2017; new Mini-Split (heat and A/C) units in 2017; new septic in 2017; stunning bathroom remodel in 2017; new convection oven in 2018; new water heater in 2018; top of the line kitchen remodel in 2018; new window treatments in 2020...nothing to do here but move in and enjoy this adorable home. Main level has large living room with wood-burning fireplace, dining room, kitchen, sunroom, bedroom and full bath...hardwood and ceramic tile flooring on main level; upper level is a fabulous Master Bedroom with sitting area (and awesome view), walk-in closet, plus all the typical nooks and crannies you'd expect in a Cape Cod; the lower level is unfinished but definitely expandable with a 3rd bedroom (or office) already studded out and ready for your finishing touches. An additional plus is the large park-like back yard which is totally fenced and backs up to undeveloped field. Patio; oversized single garage; and loads of storage. This is a MUST SEE. Immaculate.!
Location
State MD
County Washington
Zoning RS
Rooms
Other Rooms Living Room, Dining Room, Primary Bedroom, Kitchen, Bedroom 1, Sun/Florida Room, Laundry, Storage Room, Bathroom 1
Basement Other, Connecting Stairway, Improved, Space For Rooms, Windows, Interior Access
Main Level Bedrooms 1
Interior
Interior Features Carpet, Ceiling Fan(s), Kitchen - Island, Window Treatments, Wood Floors
Hot Water Electric
Heating Hot Water, Radiator
Cooling Ductless/Mini-Split, Central A/C
Flooring Hardwood, Carpet, Ceramic Tile
Fireplaces Number 1
Fireplaces Type Mantel(s), Screen, Fireplace - Glass Doors, Wood, Brick
Equipment Built-In Microwave, Exhaust Fan, Icemaker, Oven/Range - Electric, Refrigerator, Water Heater, Dryer - Electric, Washer
Fireplace Y
Window Features Replacement,Screens,Double Pane
Appliance Built-In Microwave, Exhaust Fan, Icemaker, Oven/Range - Electric, Refrigerator, Water Heater, Dryer - Electric, Washer
Heat Source Electric, Oil
Exterior
Parking Features Garage - Front Entry, Garage Door Opener, Inside Access, Oversized
Garage Spaces 3.0
Fence Rear
Water Access N
Roof Type Asphalt
Accessibility Other
Attached Garage 1
Total Parking Spaces 3
Garage Y
Building
Lot Description Backs to Trees, Front Yard, Rear Yard
Story 3
Sewer On Site Septic
Water Public
Architectural Style Cape Cod
Level or Stories 3
Additional Building Above Grade, Below Grade
New Construction N
Schools
Elementary Schools Lincolnshire
Middle Schools Springfield
High Schools Williamsport
School District Washington County Public Schools
Others
Senior Community No
Tax ID 2224002551
Ownership Fee Simple
SqFt Source Assessor
Special Listing Condition Standard
Read Less

Bought with Christy L Hemshrodt • Mackintosh, Inc.
GET MORE INFORMATION




