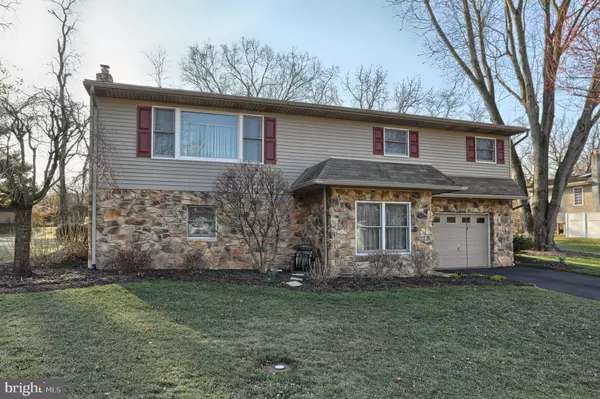For more information regarding the value of a property, please contact us for a free consultation.
1047 PRINCETON DR Hummelstown, PA 17036
Want to know what your home might be worth? Contact us for a FREE valuation!

Our team is ready to help you sell your home for the highest possible price ASAP
Key Details
Sold Price $260,000
Property Type Single Family Home
Sub Type Detached
Listing Status Sold
Purchase Type For Sale
Square Footage 2,064 sqft
Price per Sqft $125
Subdivision Dartmouth Farms
MLS Listing ID PADA120412
Sold Date 09/09/20
Style Raised Ranch/Rambler,Traditional
Bedrooms 3
Full Baths 2
HOA Y/N N
Abv Grd Liv Area 1,564
Originating Board BRIGHT
Year Built 1973
Annual Tax Amount $3,385
Tax Year 2019
Lot Size 0.340 Acres
Acres 0.34
Property Description
This home is in pristine condition, lovingly cared for by its original owners! Features of this Raised Ranch home in Derry Township School District include 3 bedrooms, 2 full bathrooms, living room and a one car garage. This spacious eat in kitchen with a peninsula and dining area has plenty of space and lots of cabinets. The lower level family room just adds more to the appeal of this home with additional living space and cozy decorative gas stove. Enjoy the outdoors with a yard and landscaping that has been meticulously cared and gives an amazing place for entertaining. Schedule your showing today!
Location
State PA
County Dauphin
Area Derry Twp (14024)
Zoning RESIDENTIAL
Direction Northwest
Rooms
Other Rooms Living Room, Primary Bedroom, Bedroom 2, Bedroom 3, Kitchen, Family Room, Primary Bathroom, Full Bath
Basement Full, Daylight, Full, Front Entrance
Main Level Bedrooms 3
Interior
Interior Features Built-Ins, Carpet, Chair Railings, Floor Plan - Open, Skylight(s), Tub Shower, Walk-in Closet(s)
Hot Water Electric
Heating Forced Air
Cooling Central A/C
Fireplaces Number 1
Fireplaces Type Brick, Gas/Propane, Equipment, Fireplace - Glass Doors
Equipment Built-In Microwave, Dishwasher, Oven/Range - Electric, Refrigerator
Fireplace Y
Window Features Double Hung,Insulated,Low-E,Replacement,Screens,Skylights,Vinyl Clad
Appliance Built-In Microwave, Dishwasher, Oven/Range - Electric, Refrigerator
Heat Source Propane - Leased
Laundry Lower Floor
Exterior
Exterior Feature Deck(s)
Parking Features Garage - Front Entry, Additional Storage Area
Garage Spaces 1.0
Water Access N
Roof Type Asphalt,Rubber
Street Surface Black Top,Paved
Accessibility None
Porch Deck(s)
Road Frontage Boro/Township
Attached Garage 1
Total Parking Spaces 1
Garage Y
Building
Lot Description Sloping, Backs to Trees
Story 1
Foundation Block
Sewer Public Sewer
Water Public
Architectural Style Raised Ranch/Rambler, Traditional
Level or Stories 1
Additional Building Above Grade, Below Grade
New Construction N
Schools
Elementary Schools Hershey Primary Elementary
Middle Schools Hershey Middle School
High Schools Hershey High School
School District Derry Township
Others
Senior Community No
Tax ID 24-068-061-000-0000
Ownership Fee Simple
SqFt Source Assessor
Security Features Carbon Monoxide Detector(s),Smoke Detector
Acceptable Financing Conventional, FHA, VA
Listing Terms Conventional, FHA, VA
Financing Conventional,FHA,VA
Special Listing Condition Standard
Read Less

Bought with Stacy Holly McCall Zaminski • Iron Valley Real Estate Hanover
GET MORE INFORMATION




