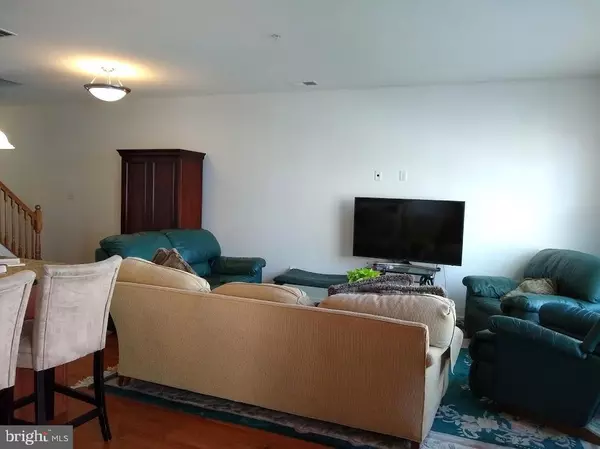For more information regarding the value of a property, please contact us for a free consultation.
108 JUSTIN DR #63 West Chester, PA 19382
Want to know what your home might be worth? Contact us for a FREE valuation!

Our team is ready to help you sell your home for the highest possible price ASAP
Key Details
Sold Price $298,000
Property Type Condo
Sub Type Condo/Co-op
Listing Status Sold
Purchase Type For Sale
Square Footage 1,842 sqft
Price per Sqft $161
Subdivision Union Station At Wc
MLS Listing ID PACT489432
Sold Date 01/31/20
Style Contemporary,Traditional
Bedrooms 3
Full Baths 2
Half Baths 1
Condo Fees $218/mo
HOA Y/N N
Abv Grd Liv Area 1,842
Originating Board BRIGHT
Year Built 2011
Annual Tax Amount $5,019
Tax Year 2019
Lot Dimensions 0.00 x 0.00
Property Description
Motivated Seller owns this Unique, Multi-Story Locksley II model town house in Union Station. Three bedrooms, two and a half baths, plus two car tandem garage and driveway for one additional vehicle. Main entrance from covered porch on South Franklin Street to foyer with closet, stacked washer/dryer and tandem garage with storage. First floor is 'Open Concept' Living/Great Room with flexible dining spaces, Modern Kitchen with Island, stainless steel appliances, granite counters and hardwood flooring. Sliding glass doors exit to balcony. A large walk-in closet and powder room complete the first floor, Second floor has Main/Master bedroom with walk-in closet, and luxury bath with double sink and shower. Second bedroom and full hall bath. Third floor IS the third bedroom! All rooms have overhead lighting and fire suppression system. The location is convenient to all West Chester has to offer; shopping, restaurants, schools, theater and too many local events to mention. The interior has been freshly painted, and wall to wall carpeting professionally cleaned.
Location
State PA
County Chester
Area West Chester Boro (10301)
Zoning ID
Direction Southwest
Rooms
Other Rooms Dining Room, Primary Bedroom, Bedroom 2, Bedroom 3, Kitchen, Foyer, Great Room, Laundry, Bathroom 2, Primary Bathroom
Interior
Interior Features Carpet, Combination Dining/Living, Floor Plan - Open, Kitchen - Island, Primary Bath(s), Sprinkler System, Tub Shower, Walk-in Closet(s), Window Treatments, Wood Floors
Hot Water Natural Gas
Heating Forced Air
Cooling Central A/C
Flooring Hardwood, Carpet, Ceramic Tile, Vinyl
Equipment Built-In Microwave, Dishwasher, Disposal, Dryer, Icemaker, Oven - Self Cleaning, Oven - Single, Oven/Range - Electric, Stainless Steel Appliances, Washer/Dryer Stacked
Furnishings No
Fireplace N
Window Features Energy Efficient,Screens
Appliance Built-In Microwave, Dishwasher, Disposal, Dryer, Icemaker, Oven - Self Cleaning, Oven - Single, Oven/Range - Electric, Stainless Steel Appliances, Washer/Dryer Stacked
Heat Source Natural Gas
Laundry Main Floor
Exterior
Exterior Feature Balcony
Parking Features Built In, Inside Access, Oversized
Garage Spaces 3.0
Utilities Available Fiber Optics Available, Under Ground
Amenities Available Common Grounds
Water Access N
Roof Type Shingle,Pitched
Accessibility None
Porch Balcony
Attached Garage 2
Total Parking Spaces 3
Garage Y
Building
Lot Description Front Yard, Level
Story 3+
Foundation Concrete Perimeter
Sewer Public Sewer
Water Public
Architectural Style Contemporary, Traditional
Level or Stories 3+
Additional Building Above Grade, Below Grade
Structure Type 9'+ Ceilings,Dry Wall
New Construction N
Schools
School District West Chester Area
Others
HOA Fee Include All Ground Fee,Common Area Maintenance,Ext Bldg Maint,Lawn Maintenance,Management,Reserve Funds,Snow Removal
Senior Community No
Tax ID 01-09 -1547
Ownership Condominium
Security Features Carbon Monoxide Detector(s),Smoke Detector,Sprinkler System - Indoor
Acceptable Financing Cash, Conventional
Horse Property N
Listing Terms Cash, Conventional
Financing Cash,Conventional
Special Listing Condition Standard
Read Less

Bought with Nicholas DeLuca • Weichert Realtors



