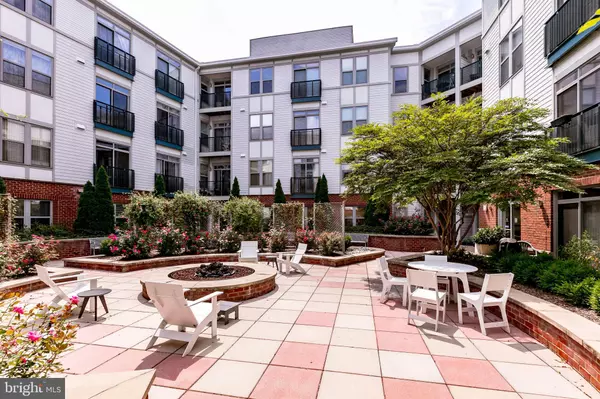For more information regarding the value of a property, please contact us for a free consultation.
1800 WILSON BLVD #224 Arlington, VA 22201
Want to know what your home might be worth? Contact us for a FREE valuation!

Our team is ready to help you sell your home for the highest possible price ASAP
Key Details
Sold Price $436,000
Property Type Condo
Sub Type Condo/Co-op
Listing Status Sold
Purchase Type For Sale
Square Footage 719 sqft
Price per Sqft $606
Subdivision Wilson Boulevard
MLS Listing ID VAAR170960
Sold Date 02/26/21
Style Contemporary
Bedrooms 1
Full Baths 1
Condo Fees $339/mo
HOA Y/N N
Abv Grd Liv Area 719
Originating Board BRIGHT
Year Built 2007
Annual Tax Amount $4,241
Tax Year 2020
Property Description
Prime Arlington location, newer building with private garage parking! Move-in ready one bedroom condo in the heart of Arlington, just steps from two metro stops! The home offers great natural light with large corner windows, plus a modern kitchen with granite countertops, stainless steel appliances and a spacious island. Natural finish hardwood floors flow through the main living area. Surround sound in-wall speaker system and modern amenities make this a great find! Washer/dryer in unit. One garage parking spot included. Community offers full fitness center including Peloton bikes, staffed front desk, plus outdoor courtyard with gas firepits. Commuting is easy via metro or just minutes to DC by car. Short drive or bus ride to Reagan Airport, Amazon HQ, Old Town Alexandria, Pentagon, or Tysons/Mosaic. Just a few blocks to Rosslyn and Courthouse. Plenty of shops and restaurants steps outside your front door. Pet friendly building. Come see your new home today!
Location
State VA
County Arlington
Zoning C-O-2.5
Rooms
Other Rooms Living Room, Primary Bedroom, Kitchen, Laundry, Bathroom 1
Main Level Bedrooms 1
Interior
Interior Features Kitchen - Island, Combination Kitchen/Living, Window Treatments, Upgraded Countertops, Primary Bath(s), Floor Plan - Open
Hot Water Electric
Heating Forced Air
Cooling Central A/C
Equipment Dishwasher, Disposal, Dryer, Exhaust Fan, Icemaker, Microwave, Oven/Range - Gas, Refrigerator, Stove, Washer/Dryer Stacked, Water Dispenser
Fireplace N
Appliance Dishwasher, Disposal, Dryer, Exhaust Fan, Icemaker, Microwave, Oven/Range - Gas, Refrigerator, Stove, Washer/Dryer Stacked, Water Dispenser
Heat Source Electric
Laundry Dryer In Unit, Washer In Unit
Exterior
Parking Features Inside Access, Underground
Garage Spaces 1.0
Amenities Available Elevator, Exercise Room, Party Room
Water Access N
Accessibility None
Total Parking Spaces 1
Garage N
Building
Story 1
Unit Features Garden 1 - 4 Floors
Sewer Public Septic, Public Sewer
Water Public
Architectural Style Contemporary
Level or Stories 1
Additional Building Above Grade
New Construction N
Schools
Elementary Schools Arlington Science Focus
Middle Schools Dorothy Hamm
High Schools Yorktown
School District Arlington County Public Schools
Others
Pets Allowed N
HOA Fee Include Gas,Lawn Maintenance,Management,Insurance,Sewer,Snow Removal,Trash,Water
Senior Community No
Tax ID 17-010-128
Ownership Condominium
Special Listing Condition Standard
Read Less

Bought with Patrick D O'Keefe • RE/MAX Gateway, LLC



