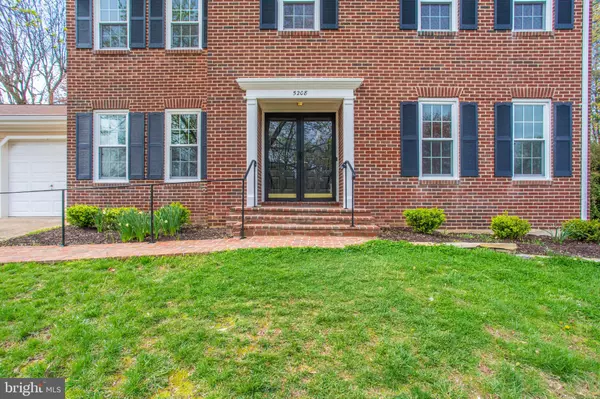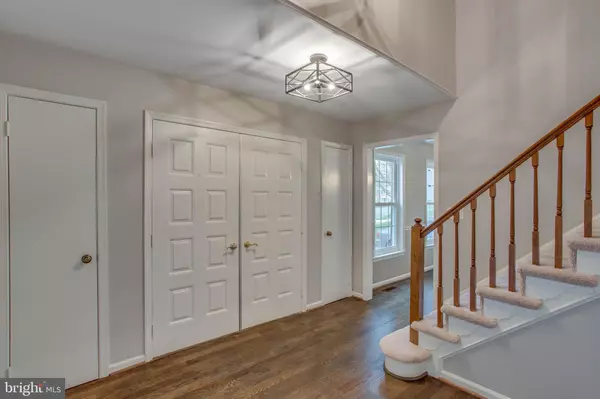For more information regarding the value of a property, please contact us for a free consultation.
5208 RUFFNER WOODS CT Burke, VA 22015
Want to know what your home might be worth? Contact us for a FREE valuation!

Our team is ready to help you sell your home for the highest possible price ASAP
Key Details
Sold Price $737,000
Property Type Single Family Home
Sub Type Detached
Listing Status Sold
Purchase Type For Sale
Square Footage 3,130 sqft
Price per Sqft $235
Subdivision Rollingwoods Estates
MLS Listing ID VAFX1119896
Sold Date 05/28/20
Style Colonial
Bedrooms 4
Full Baths 2
Half Baths 1
HOA Y/N N
Abv Grd Liv Area 2,280
Originating Board BRIGHT
Year Built 1979
Annual Tax Amount $7,021
Tax Year 2020
Lot Size 0.253 Acres
Acres 0.25
Property Description
Great opportunity! Reduced by $25,000 and this house is beautifully remodeled with exceptional finishes! Completely renovated, 4 bedroom, 2.5 bath colonial in sought-after Rollingwoods Estates. See Virtual Tour Here: https://www.youtube.com/watch?v=PB32HXa70Qw&feature=youtu.be . 2020 updates include hardwood flooring in foyer, dining room, hallway, and kitchen; beautiful new kitchen with quartzite counters, stainless steel appliances, tons of counter and cabinet space, and open shelving; new carpet upstairs; newly finished basement; new electrical panel; really awesome master bathroom renovation; and so much more. This house sits on a lovely flat lot on a non-through street. Super easy to show!
Location
State VA
County Fairfax
Zoning 121
Rooms
Other Rooms Living Room, Dining Room, Primary Bedroom, Bedroom 2, Bedroom 3, Bedroom 4, Kitchen, Family Room, Foyer, Laundry, Recreation Room, Utility Room, Primary Bathroom, Half Bath
Basement Full
Interior
Interior Features Breakfast Area, Carpet, Chair Railings, Family Room Off Kitchen, Floor Plan - Traditional, Formal/Separate Dining Room, Kitchen - Eat-In, Kitchen - Table Space, Primary Bath(s), Pantry, Recessed Lighting, Stall Shower, Tub Shower, Upgraded Countertops, Wood Floors
Hot Water Electric
Heating Forced Air
Cooling Central A/C
Flooring Carpet, Hardwood
Fireplaces Number 1
Fireplaces Type Brick
Equipment Dishwasher, Disposal, Microwave, Oven/Range - Electric, Refrigerator, Stainless Steel Appliances, Water Heater
Fireplace Y
Window Features Double Hung,Screens,Sliding
Appliance Dishwasher, Disposal, Microwave, Oven/Range - Electric, Refrigerator, Stainless Steel Appliances, Water Heater
Heat Source Electric
Laundry Main Floor
Exterior
Exterior Feature Deck(s)
Parking Features Garage - Front Entry, Garage Door Opener
Garage Spaces 3.0
Utilities Available Fiber Optics Available, Under Ground
Water Access N
Roof Type Composite
Street Surface Black Top
Accessibility None
Porch Deck(s)
Attached Garage 2
Total Parking Spaces 3
Garage Y
Building
Story 3+
Sewer Public Sewer
Water Public
Architectural Style Colonial
Level or Stories 3+
Additional Building Above Grade, Below Grade
Structure Type Dry Wall,Vaulted Ceilings
New Construction N
Schools
Elementary Schools Kings Park
Middle Schools Lake Braddock Secondary School
High Schools Lake Braddock
School District Fairfax County Public Schools
Others
Senior Community No
Tax ID 0693 11 0003
Ownership Fee Simple
SqFt Source Assessor
Special Listing Condition Standard
Read Less

Bought with John Strock • Keller Williams Capital Properties
GET MORE INFORMATION




