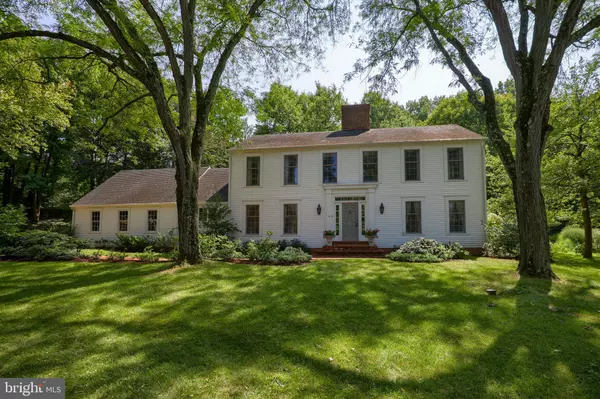For more information regarding the value of a property, please contact us for a free consultation.
16 CARDINAL PL Wyomissing, PA 19610
Want to know what your home might be worth? Contact us for a FREE valuation!

Our team is ready to help you sell your home for the highest possible price ASAP
Key Details
Sold Price $550,000
Property Type Single Family Home
Sub Type Detached
Listing Status Sold
Purchase Type For Sale
Square Footage 3,462 sqft
Price per Sqft $158
Subdivision Birdland
MLS Listing ID PABK2002778
Sold Date 10/15/21
Style Colonial,Traditional
Bedrooms 4
Full Baths 2
Half Baths 1
HOA Y/N N
Abv Grd Liv Area 3,048
Originating Board BRIGHT
Year Built 1976
Annual Tax Amount $13,442
Tax Year 2021
Lot Size 0.920 Acres
Acres 0.92
Lot Dimensions 0.00 x 0.00
Property Description
One Acre by Wyomissing Creek Nestled on a peaceful, one-acre lot and tucked away on the cul-de-sac of one of the most desirable streets in Wyomissing is a beautiful colonial home, boasting fantastic curb appeal and a very special setting, all just a short walk from the park system, high school, pool, hospital, and more. Surrounded and shaded by mature trees and lined with exquisite landscaping and a brick retaining wall with lighting, take in the tranquil scenery from the large brick patio as the kids play up on the second tier of the expansive yard. Through the front entry, youre greeted by hardwood flooring with copper nails and decorative crown molding that leads you to the massive living room with a full, ornate wood wall surrounding the brick, wood burning fireplace, tall front windows, painted wood beams across the ceiling and lush carpeting. Continue to the family room flooded with light from the newer windows and sliding glass doors to the large back patio and characterized by wood beams across the ceiling to match the trim with a brick. Cozy up by the wood burning fireplace or treat guests to a drink at the built-in wet bar tucked behind two folding doors. Choose to dine in the formal dining room with picture frame molding and painted wood beams above, or enjoy the sunshine through the large sliding glass doors to the back patio as you eat in the spacious breakfast room with a built-in desk, pantry, and brick tiled flooring that flows into the kitchen. The chef in the family will love the gorgeous kitchen with a center island, ample cabinetry storage, and stainless steel appliances, including a built-in microwave, wall oven, dishwasher, and double door fridge with water and ice maker. Upstairs, go through the private walkway entrance to the Master bedroom with a beautiful brick fireplace with ceiling-height, decorative wood frame and Delft tile from Amsterdam, plus multiple closets, oversized windows, and a private bath with His and Hers sinks, built-in storage, and a tile shower. Another full bathroom and three additional bedrooms are also on the second level; two of which feature beautiful built-in shelves and benches, while the other enjoys a built-in wall & desk and closet organizer. And above the 2-car garage, theres potential for a fifth bedroom, office, or 2nd floor recreation room in the loft/attic. The huge finished lower level is updated with newer carpet and paint, while the unfinished storage area offers plenty of shelving for storage and workspace, roughed in plumbing for a bathroom, and an exterior Bilco door entry.
Location
State PA
County Berks
Area Wyomissing Boro (10296)
Zoning RESIDENTIAL
Rooms
Other Rooms Living Room, Dining Room, Primary Bedroom, Bedroom 2, Bedroom 3, Bedroom 4, Kitchen, Family Room, Recreation Room, Attic
Basement Daylight, Partial, Full, Fully Finished, Heated, Rough Bath Plumb, Walkout Stairs
Interior
Interior Features Attic, Breakfast Area, Built-Ins, Butlers Pantry, Carpet, Crown Moldings, Exposed Beams, Family Room Off Kitchen, Floor Plan - Traditional, Formal/Separate Dining Room, Kitchen - Eat-In, Kitchen - Island, Kitchen - Table Space, Primary Bath(s), Upgraded Countertops, Wet/Dry Bar, Window Treatments, Wood Floors
Hot Water Natural Gas
Heating Forced Air
Cooling Central A/C
Flooring Carpet, Ceramic Tile, Hardwood
Fireplaces Number 3
Fireplaces Type Brick, Wood
Equipment Built-In Microwave, Cooktop, Dishwasher, Dryer, Oven - Self Cleaning, Oven - Single, Oven - Wall, Refrigerator, Washer, Water Heater
Fireplace Y
Window Features Replacement
Appliance Built-In Microwave, Cooktop, Dishwasher, Dryer, Oven - Self Cleaning, Oven - Single, Oven - Wall, Refrigerator, Washer, Water Heater
Heat Source Natural Gas
Laundry Main Floor
Exterior
Parking Features Built In, Garage - Side Entry, Garage Door Opener, Inside Access
Garage Spaces 8.0
Water Access N
Roof Type Asphalt,Pitched,Shingle
Accessibility None
Road Frontage Boro/Township
Attached Garage 2
Total Parking Spaces 8
Garage Y
Building
Lot Description Cul-de-sac, Front Yard, Landscaping, Level, Open, Private, Rear Yard, SideYard(s)
Story 2
Foundation Block
Sewer Public Sewer
Water Public
Architectural Style Colonial, Traditional
Level or Stories 2
Additional Building Above Grade, Below Grade
Structure Type Beamed Ceilings,Dry Wall
New Construction N
Schools
School District Wyomissing Area
Others
Senior Community No
Tax ID 96-4396-16-73-9906
Ownership Fee Simple
SqFt Source Assessor
Acceptable Financing Cash, Conventional, VA
Listing Terms Cash, Conventional, VA
Financing Cash,Conventional,VA
Special Listing Condition Standard
Read Less

Bought with Eric J Miller • RE/MAX Of Reading
GET MORE INFORMATION




