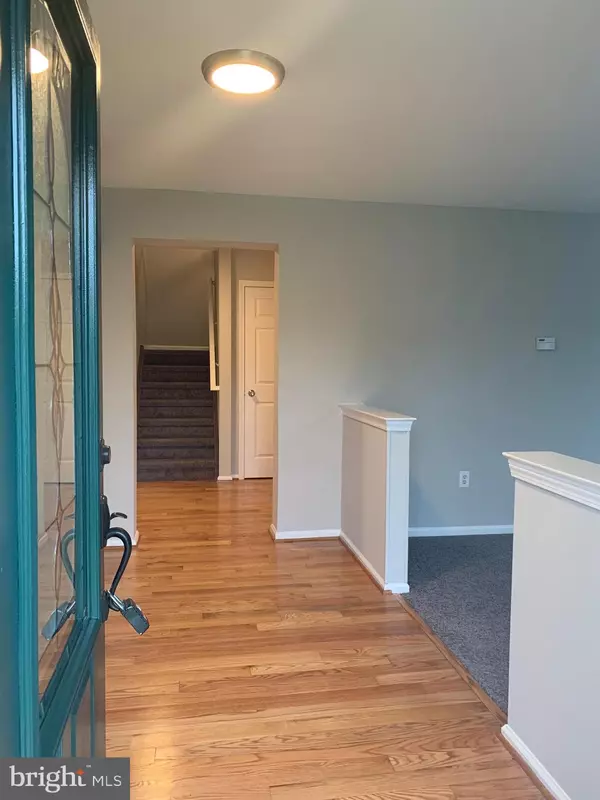For more information regarding the value of a property, please contact us for a free consultation.
551 SCHOOL HOUSE RD Williamstown, NJ 08094
Want to know what your home might be worth? Contact us for a FREE valuation!

Our team is ready to help you sell your home for the highest possible price ASAP
Key Details
Sold Price $269,000
Property Type Single Family Home
Sub Type Detached
Listing Status Sold
Purchase Type For Sale
Square Footage 2,780 sqft
Price per Sqft $96
Subdivision Schoolhouse Gate
MLS Listing ID NJGL245760
Sold Date 03/04/20
Style Cape Cod
Bedrooms 4
Full Baths 2
HOA Y/N N
Abv Grd Liv Area 2,131
Originating Board BRIGHT
Year Built 1997
Annual Tax Amount $9,075
Tax Year 2018
Lot Dimensions 82.00 x 186.00
Property Description
This 4 bedroom 2 bath Cape Cod in the Schoolhouse Gate neighborhood has been tastefully updated by the team at Dunn Wright Properties. Hardwood floors flow from the entry into a brand new eat-in kitchen; featuring soft-close Shaker cabinets, Granite countertops, stainless steel appliances, tile backsplash and large island with breakfast bar. New carpet throughout the living room, dining/ sunroom with cathedral ceilings and the huge finished basement with fireplace are complimented by freshly painted walls, new fixtures and generous natural light. A main floor master with dual closets shares a bath with the second bedroom and the upper floor has 2 more bedrooms and a bath, both with a tub/shower combination. Glass sliders lead out to a large patio overlooking a sizable fenced-in yard for easy entertaining, a rear shed and 2 car garage offer ample storage in addition to the utility space of the full basement. Charming curb appeal and mod upgrades less than 2 miles from the Expressway, errands and the recreation of New Brooklyn Park. Owner is a licensed NJ salesperson.
Location
State NJ
County Gloucester
Area Monroe Twp (20811)
Zoning R-1
Rooms
Basement Daylight, Partial, Full, Fully Finished
Main Level Bedrooms 4
Interior
Interior Features Breakfast Area, Carpet, Ceiling Fan(s), Floor Plan - Traditional, Formal/Separate Dining Room, Kitchen - Eat-In, Kitchen - Island, Primary Bath(s), Upgraded Countertops, Wood Floors
Heating Forced Air
Cooling Central A/C
Fireplaces Number 1
Equipment Stainless Steel Appliances
Fireplace Y
Appliance Stainless Steel Appliances
Heat Source Natural Gas
Laundry Basement
Exterior
Exterior Feature Patio(s)
Parking Features Garage - Front Entry
Garage Spaces 5.0
Water Access N
Accessibility None
Porch Patio(s)
Attached Garage 2
Total Parking Spaces 5
Garage Y
Building
Story 2
Sewer Public Sewer
Water Public
Architectural Style Cape Cod
Level or Stories 2
Additional Building Above Grade, Below Grade
New Construction N
Schools
School District Monroe Township Public Schools
Others
Senior Community No
Tax ID 11-000220203-00006
Ownership Fee Simple
SqFt Source Estimated
Special Listing Condition Standard
Read Less

Bought with Edwina E Nasatka • Winslow Realty-Hammonton



