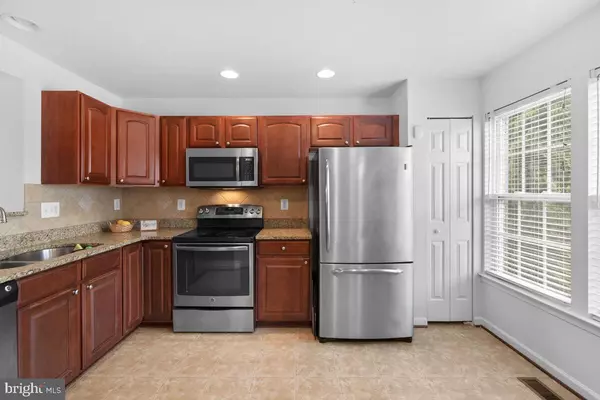For more information regarding the value of a property, please contact us for a free consultation.
629 POSSUM TROT WAY Aberdeen, MD 21001
Want to know what your home might be worth? Contact us for a FREE valuation!

Our team is ready to help you sell your home for the highest possible price ASAP
Key Details
Sold Price $265,000
Property Type Townhouse
Sub Type End of Row/Townhouse
Listing Status Sold
Purchase Type For Sale
Square Footage 1,734 sqft
Price per Sqft $152
Subdivision Holly Woods
MLS Listing ID MDHR260872
Sold Date 07/13/21
Style Colonial
Bedrooms 3
Full Baths 2
Half Baths 2
HOA Fees $80/mo
HOA Y/N Y
Abv Grd Liv Area 1,334
Originating Board BRIGHT
Year Built 2007
Annual Tax Amount $2,196
Tax Year 2021
Lot Size 3,537 Sqft
Acres 0.08
Property Description
Welcome Home! This end of group with a bump out offers it's new owners so much. 3 nicely sized bedrooms with vaulted ceilings and newer carpet. Owners suite has private bath too!! Eat in kitchen with upgraded cabinets, granite countertops, back splash, pantry and stainless steel appliances. Living room with gas fireplace to enjoy and beautiful wood floors. Fully finished lower level with walk out and half bath, perfect for entertaining and guests. Low Homeowners association fee of $80 also includes lawn care. Close to APG, major routes and shopping. Solar panel lease $20 a month through 2035 making current owners electric/gas bill $150 a month range. Offers will be reviewed 6/8, Tuesday evening ,so offers are due by 2 pm. Owners desire quick close and as is sale. Professional pics will be uploaded Friday once received.
Location
State MD
County Harford
Zoning R3CDP
Rooms
Other Rooms Living Room, Bedroom 2, Bedroom 3, Kitchen, Bedroom 1, Recreation Room
Basement Walkout Level, Fully Finished
Interior
Interior Features Ceiling Fan(s), Combination Dining/Living, Kitchen - Eat-In, Wood Floors
Hot Water Natural Gas
Heating Forced Air
Cooling Central A/C, Ceiling Fan(s)
Fireplaces Number 1
Fireplaces Type Gas/Propane, Fireplace - Glass Doors
Equipment Built-In Microwave, Oven/Range - Electric, Washer, Dryer, Disposal, Dishwasher, Exhaust Fan, Stainless Steel Appliances
Fireplace Y
Appliance Built-In Microwave, Oven/Range - Electric, Washer, Dryer, Disposal, Dishwasher, Exhaust Fan, Stainless Steel Appliances
Heat Source Natural Gas
Laundry Lower Floor, Washer In Unit, Dryer In Unit
Exterior
Amenities Available Common Grounds
Water Access N
Accessibility Other
Garage N
Building
Lot Description Backs - Open Common Area
Story 3
Sewer Public Sewer
Water Public
Architectural Style Colonial
Level or Stories 3
Additional Building Above Grade, Below Grade
Structure Type Vaulted Ceilings
New Construction N
Schools
School District Harford County Public Schools
Others
HOA Fee Include Common Area Maintenance,Lawn Care Front,Lawn Care Rear,Lawn Care Side,Snow Removal
Senior Community No
Tax ID 1301370103
Ownership Fee Simple
SqFt Source Assessor
Acceptable Financing Conventional, Cash, FHA, VA
Listing Terms Conventional, Cash, FHA, VA
Financing Conventional,Cash,FHA,VA
Special Listing Condition Standard
Read Less

Bought with Kristin E DeCapite • Long & Foster Real Estate, Inc.
GET MORE INFORMATION




