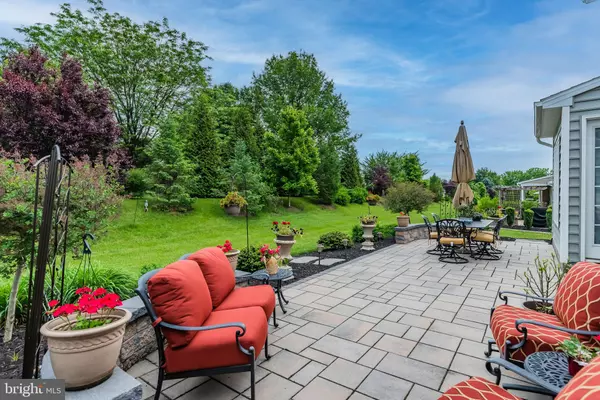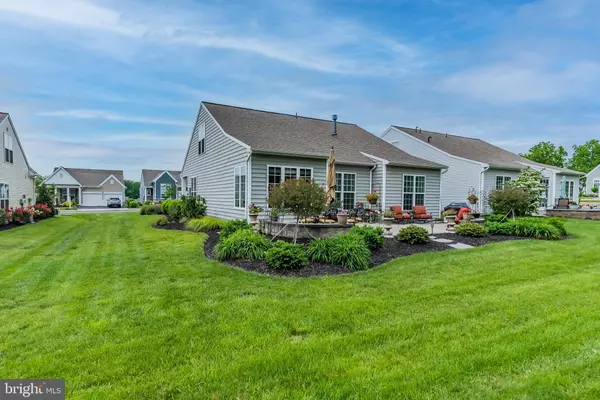For more information regarding the value of a property, please contact us for a free consultation.
83 BUTTERFLY DR Mechanicsburg, PA 17055
Want to know what your home might be worth? Contact us for a FREE valuation!

Our team is ready to help you sell your home for the highest possible price ASAP
Key Details
Sold Price $400,000
Property Type Single Family Home
Sub Type Detached
Listing Status Sold
Purchase Type For Sale
Square Footage 2,367 sqft
Price per Sqft $168
Subdivision Sinclair Park
MLS Listing ID PACB135552
Sold Date 07/30/21
Style Traditional
Bedrooms 3
Full Baths 3
HOA Fees $115/mo
HOA Y/N Y
Abv Grd Liv Area 2,367
Originating Board BRIGHT
Year Built 2015
Annual Tax Amount $3,921
Tax Year 2020
Lot Size 6,534 Sqft
Acres 0.15
Property Description
Spend your evenings enjoying your sensational paver patio, professionally designed with colorful landscaping, and beautiful private green space. Perfect for entertaining friends and family! Pride of ownership is evident in this meticulously maintained, open concept, like-new home. Gorgeous hardwood floors and crown molding greet you at the entryway and welcome you right in. Enter the double doors into your first floor owner's suite, complete with private bath, walk-in shower, and ample closet space. Spacious kitchen offers granite countertops, 7ft center island with overhang, double sink, tile backsplash, pendant lights, abundance of cabinetry and stainless steel appliances. No expense was spared. Breakfast nook with oversized bay window overlooks your views while allowing in an abundance of natural light. Formal dining space allows for additional entertaining space finished with tray ceiling. Sneak away to your separate home office or study. Conveniently located first floor laundry and mud room off your two car garage. Home offers two more nice sized bedrooms, two additional full baths, and a separate living room upstairs. Enjoy low maintenance living at its finest all while being in the award winning Cumberland Valley Schools! This property is a stunner, call to schedule your private showing today!
Location
State PA
County Cumberland
Area Monroe Twp (14422)
Zoning RESIDENTIAL
Rooms
Other Rooms Living Room, Dining Room, Primary Bedroom, Bedroom 2, Bedroom 3, Kitchen, Family Room, Breakfast Room, Office
Main Level Bedrooms 2
Interior
Interior Features Breakfast Area, Built-Ins, Carpet, Crown Moldings, Entry Level Bedroom, Family Room Off Kitchen, Floor Plan - Open, Formal/Separate Dining Room, Kitchen - Island, Pantry, Primary Bath(s), Recessed Lighting, Upgraded Countertops, Walk-in Closet(s), Wood Floors
Hot Water Electric
Heating Forced Air
Cooling Central A/C
Flooring Carpet, Ceramic Tile, Hardwood
Fireplaces Number 1
Fireplaces Type Gas/Propane, Mantel(s)
Equipment Built-In Microwave, Dishwasher, Oven/Range - Gas, Stainless Steel Appliances
Fireplace Y
Appliance Built-In Microwave, Dishwasher, Oven/Range - Gas, Stainless Steel Appliances
Heat Source Natural Gas
Laundry Main Floor
Exterior
Exterior Feature Patio(s)
Parking Features Garage - Front Entry
Garage Spaces 2.0
Water Access N
Roof Type Asphalt,Fiberglass,Shingle
Accessibility Level Entry - Main
Porch Patio(s)
Attached Garage 2
Total Parking Spaces 2
Garage Y
Building
Lot Description Landscaping
Story 2
Foundation Slab
Sewer Public Sewer
Water Public
Architectural Style Traditional
Level or Stories 2
Additional Building Above Grade, Below Grade
Structure Type 9'+ Ceilings,Tray Ceilings
New Construction N
Schools
Elementary Schools Silver Spring
Middle Schools Eagle View
High Schools Cumberland Valley
School District Cumberland Valley
Others
HOA Fee Include Lawn Maintenance,Snow Removal
Senior Community No
Tax ID 22-10-0644-128
Ownership Fee Simple
SqFt Source Assessor
Acceptable Financing Cash, Conventional, FHA, VA
Listing Terms Cash, Conventional, FHA, VA
Financing Cash,Conventional,FHA,VA
Special Listing Condition Standard
Read Less

Bought with Joshua Perchinski • Keller Williams of Central PA



