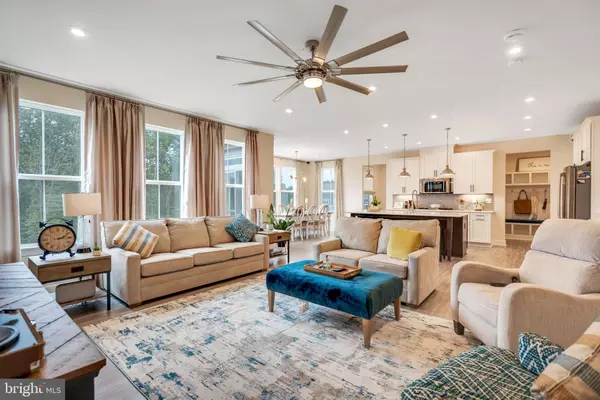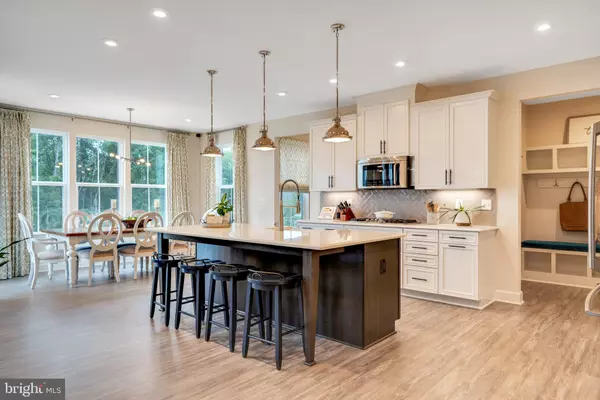For more information regarding the value of a property, please contact us for a free consultation.
517 ASPEN RD Stafford, VA 22554
Want to know what your home might be worth? Contact us for a FREE valuation!

Our team is ready to help you sell your home for the highest possible price ASAP
Key Details
Sold Price $699,000
Property Type Single Family Home
Sub Type Detached
Listing Status Sold
Purchase Type For Sale
Square Footage 3,818 sqft
Price per Sqft $183
Subdivision Embrey Mill
MLS Listing ID VAST2002060
Sold Date 09/21/21
Style Colonial
Bedrooms 5
Full Baths 3
Half Baths 1
HOA Fees $130/mo
HOA Y/N Y
Abv Grd Liv Area 2,756
Originating Board BRIGHT
Year Built 2019
Annual Tax Amount $4,544
Tax Year 2021
Lot Size 6,098 Sqft
Acres 0.14
Property Description
***SELLERS REQUEST THAT AGENT AND CLIENTS PLEASE WEAR A MASK WHEN ENTERING THE HOME.***
This amazing home located in the coveted Embrey Mill community is LIKE NEW and has all the upgrades you're looking for! The open concept main level features scratch resistant LVP flooring, a private office and mudroom with built in's and cubbies to keep everyone organized. The stunning kitchen is perfect for family dinners or entertaining friends with upgraded cabinets (with soft close doors and drawers), under cabinet lighting, white frost quartz counters and high-end Electrolux SS appliance package. Oak stairs take you to the upper level where you'll find a bonus loft area and laundry room. The owner's retreat boasts walk in closet and luxurious bathroom with dual sink vanity, quartz counters and shower with seamless door and floor to ceiling tile. Upstairs you'll find 3 more spacious bedrooms, 2 with walk-in closets. The finished lower level has a rec room, wet bar, full bath and 5th bedroom and leads out to the low maintenance vinyl fenced backyard. This home has been upgraded with solar panels, which come with a 25 year warranty. Embrey Mill offers multiple parks, a new shopping center with Publix grocery store, biking paths, wooded trails, community pool, easy access to commuter lots, VRE, I95 and so much more!
Location
State VA
County Stafford
Zoning PD2
Rooms
Other Rooms Dining Room, Primary Bedroom, Bedroom 2, Bedroom 3, Bedroom 4, Kitchen, Family Room, Bedroom 1, Loft, Mud Room, Office, Recreation Room, Bathroom 1, Bathroom 2, Primary Bathroom
Basement Connecting Stairway, Fully Finished, Interior Access, Outside Entrance, Rear Entrance, Walkout Level
Interior
Interior Features Built-Ins, Carpet, Ceiling Fan(s), Dining Area, Family Room Off Kitchen, Floor Plan - Open, Kitchen - Gourmet, Kitchen - Island, Pantry, Recessed Lighting, Upgraded Countertops, Walk-in Closet(s), Wet/Dry Bar
Hot Water Natural Gas
Heating Forced Air
Cooling Central A/C
Equipment Built-In Microwave, Cooktop, Dishwasher, Disposal, Extra Refrigerator/Freezer, Oven - Wall, Oven - Double, Oven/Range - Gas, Stainless Steel Appliances, Water Heater
Appliance Built-In Microwave, Cooktop, Dishwasher, Disposal, Extra Refrigerator/Freezer, Oven - Wall, Oven - Double, Oven/Range - Gas, Stainless Steel Appliances, Water Heater
Heat Source Natural Gas
Exterior
Parking Features Garage - Front Entry, Garage Door Opener
Garage Spaces 2.0
Fence Vinyl
Amenities Available Bike Trail, Common Grounds, Jog/Walk Path, Pool - Outdoor, Tot Lots/Playground
Water Access N
Accessibility None
Attached Garage 2
Total Parking Spaces 2
Garage Y
Building
Story 3
Sewer Public Sewer
Water Public
Architectural Style Colonial
Level or Stories 3
Additional Building Above Grade, Below Grade
New Construction N
Schools
Elementary Schools Park Ridge
Middle Schools H.H. Poole
High Schools North Stafford
School District Stafford County Public Schools
Others
HOA Fee Include Common Area Maintenance,Road Maintenance,Snow Removal
Senior Community No
Tax ID 29G 6 931
Ownership Fee Simple
SqFt Source Assessor
Special Listing Condition Standard
Read Less

Bought with Carlos A Rivera • Blue and Gray Realty, LLC
GET MORE INFORMATION




