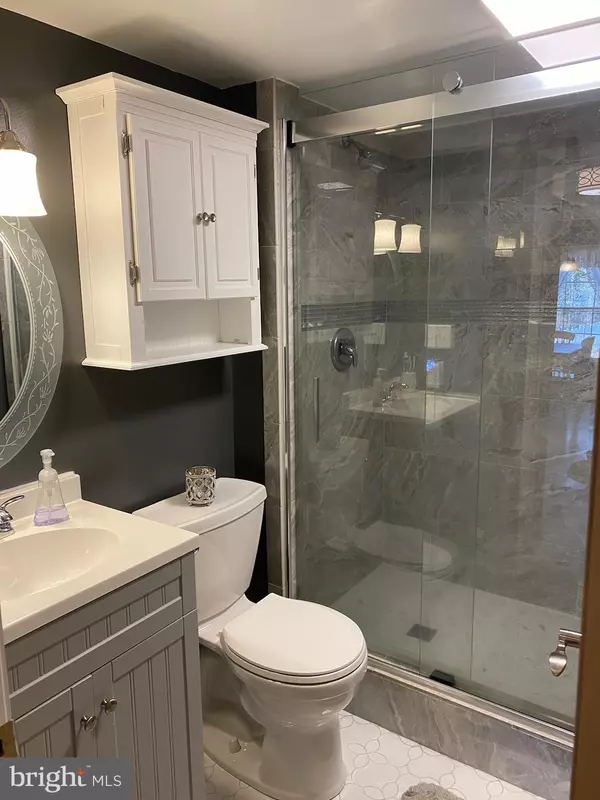For more information regarding the value of a property, please contact us for a free consultation.
824 PARADISE ALLEY RD Felton, DE 19943
Want to know what your home might be worth? Contact us for a FREE valuation!

Our team is ready to help you sell your home for the highest possible price ASAP
Key Details
Sold Price $239,900
Property Type Manufactured Home
Sub Type Manufactured
Listing Status Sold
Purchase Type For Sale
Square Footage 2,016 sqft
Price per Sqft $118
Subdivision None Available
MLS Listing ID DEKT237360
Sold Date 06/02/20
Style Modular/Pre-Fabricated,Class C
Bedrooms 4
Full Baths 3
HOA Y/N N
Abv Grd Liv Area 2,016
Originating Board BRIGHT
Year Built 1996
Annual Tax Amount $696
Tax Year 2019
Lot Size 3.000 Acres
Acres 3.0
Lot Dimensions 1.00 x 0.00
Property Description
This charming private home situated on a partially wooded 3 acre lot in Felton, DE is ready to be called your next home. This 4 bedroom, 3 bath home has been well maintained over the years with only 1 owner! This home features a brand new septic, new roof, new HVAC, 2 car garage 2 sheds and plenty of open yard space for your pups to run or kids to play. Two of the Three bathrooms have been completely remodeled and offer the perfect space to get ready in. The Master bedroom, located at the opposite end of the home, fits a King size bed and a full furniture set, the walk in closet gives plenty of space for two. The kitchen is open and offers a ton of cabinet space, a coffee bar and stainless steel appliances. The first living room would be perfect for a play room or home office, as you enter into the second living room you'll be welcomed into a huge room with great natural lighting and a beautiful fireplace to cuddle up by, enter the back yard through the sliding glass door onto the two level deck and sit back and enjoy the very private back yard. This home is a must see!
Location
State DE
County Kent
Area Lake Forest (30804)
Zoning AR
Rooms
Main Level Bedrooms 4
Interior
Heating Forced Air
Cooling Central A/C
Flooring Carpet, Ceramic Tile, Laminated
Fireplaces Number 1
Fireplaces Type Fireplace - Glass Doors, Stone
Equipment Built-In Microwave, Dishwasher, Oven - Double, Oven/Range - Gas, Refrigerator, Stainless Steel Appliances, Water Heater
Furnishings No
Fireplace Y
Appliance Built-In Microwave, Dishwasher, Oven - Double, Oven/Range - Gas, Refrigerator, Stainless Steel Appliances, Water Heater
Heat Source Propane - Leased
Laundry Main Floor
Exterior
Parking Features Garage Door Opener
Garage Spaces 12.0
Fence Chain Link
Water Access N
Roof Type Metal
Accessibility None
Total Parking Spaces 12
Garage Y
Building
Story 1
Foundation Crawl Space
Sewer Gravity Sept Fld
Water Well
Architectural Style Modular/Pre-Fabricated, Class C
Level or Stories 1
Additional Building Above Grade, Below Grade
New Construction N
Schools
High Schools Lake Forest
School District Lake Forest
Others
Senior Community No
Tax ID MN-00-14800-01-3401-000
Ownership Fee Simple
SqFt Source Estimated
Acceptable Financing FHA, Conventional, Cash
Listing Terms FHA, Conventional, Cash
Financing FHA,Conventional,Cash
Special Listing Condition Standard
Read Less

Bought with Taylor Marie Rettano • The Parker Group
GET MORE INFORMATION




