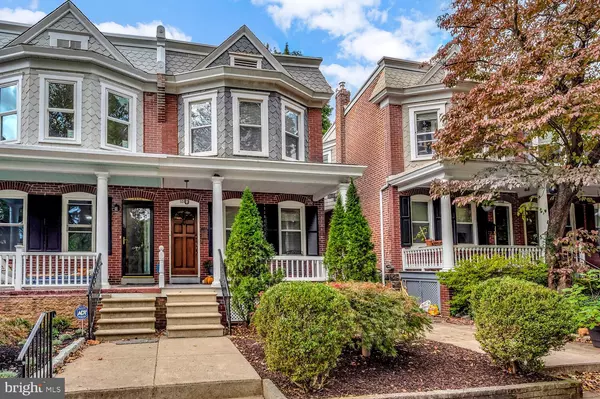For more information regarding the value of a property, please contact us for a free consultation.
1338 LOVERING AVE Wilmington, DE 19806
Want to know what your home might be worth? Contact us for a FREE valuation!

Our team is ready to help you sell your home for the highest possible price ASAP
Key Details
Sold Price $357,511
Property Type Single Family Home
Sub Type Twin/Semi-Detached
Listing Status Sold
Purchase Type For Sale
Square Footage 1,350 sqft
Price per Sqft $264
Subdivision Trolley Square
MLS Listing ID DENC2008838
Sold Date 12/10/21
Style Colonial,Traditional
Bedrooms 3
Full Baths 1
Half Baths 1
HOA Y/N N
Abv Grd Liv Area 1,350
Originating Board BRIGHT
Year Built 1940
Annual Tax Amount $3,019
Tax Year 2021
Lot Size 1,307 Sqft
Acres 0.03
Lot Dimensions 20.00 x 74.00
Property Description
Look no further! This beautifully updated townhome gives you the best of an urban location situated in a park like setting. This classic city home has been carefully improved and maintained, and features the perfect blend of old house charm with modern finishes. As you walk up onto the covered front porch, you'll notice the wooded view. The trees represent the boundary of the Brandywine River Park and provide a beautiful landscape that is rare in a city location. The main floor welcomes you with gleaming hardwoods, and comfortable living spaces. The living and dining rooms feature white, wide baseboard and crown moldings that show nicely against the freshly painted walls. The dining room also features a wall of windows that bring in an abundance of natural light. The newly updated kitchen features charming wood cabinetry, crisp quartz countertops, glass tile backsplash, stainless steel appliances and new luxury vinyl flooring. Just beyond the kitchen is a convenient laundry/mud room that leads to the powder room. Out back you'll find a classic city courtyard that features a slate patio and surprising privacy for outdoor entertaining. Upstairs you'll find three nicely sized bedrooms including the main bedroom that features a nicely sized closet and a new compact ceiling fan that adds a modern flair. The main bath has also been redone and features new tile flooring, crisp white vanity and sink, and new fiberglass tub surround. Other great features include updated electric, gas heat and central air, full basement with walkout, and fresh paint throughout. This convenient location is just blocks from the Brandywine River Park, The Brandywine Zoo, The Jasper Crane Rose Garden, I-95 and all of the shopping and nightlife found in the heart of Trolley Square in Wilmington.
Location
State DE
County New Castle
Area Wilmington (30906)
Zoning 26R-3
Rooms
Other Rooms Living Room, Dining Room, Primary Bedroom, Bedroom 2, Kitchen, Bedroom 1
Basement Unfinished
Interior
Interior Features Kitchen - Eat-In, Ceiling Fan(s), Carpet, Crown Moldings, Formal/Separate Dining Room, Kitchen - Gourmet, Recessed Lighting, Tub Shower, Upgraded Countertops, Window Treatments, Wood Floors
Hot Water Natural Gas
Heating Forced Air
Cooling Central A/C
Flooring Wood, Fully Carpeted, Luxury Vinyl Plank
Equipment Range Hood, Washer, Dryer, Dishwasher
Fireplace N
Appliance Range Hood, Washer, Dryer, Dishwasher
Heat Source Natural Gas
Laundry Main Floor
Exterior
Exterior Feature Porch(es), Patio(s)
Fence Other
Utilities Available Cable TV
Water Access N
View Trees/Woods
Roof Type Pitched,Shingle,Flat
Accessibility None
Porch Porch(es), Patio(s)
Garage N
Building
Story 2
Foundation Stone
Sewer Public Sewer
Water Public
Architectural Style Colonial, Traditional
Level or Stories 2
Additional Building Above Grade, Below Grade
Structure Type Plaster Walls
New Construction N
Schools
High Schools Alexis I. Dupont
School District Red Clay Consolidated
Others
Senior Community No
Tax ID 26-021.10-008
Ownership Fee Simple
SqFt Source Assessor
Security Features Security System
Acceptable Financing Conventional, VA, FHA 203(b)
Listing Terms Conventional, VA, FHA 203(b)
Financing Conventional,VA,FHA 203(b)
Special Listing Condition Standard
Read Less

Bought with Megan Aitken • Keller Williams Realty
GET MORE INFORMATION




