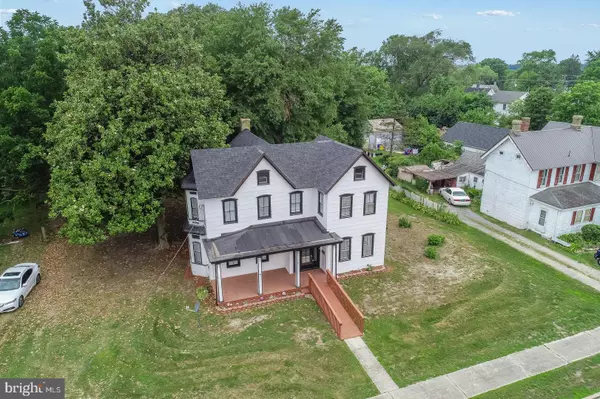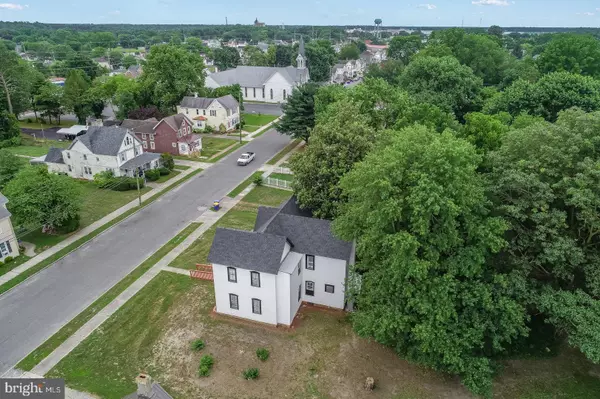For more information regarding the value of a property, please contact us for a free consultation.
213 WEINER AVE Harrington, DE 19952
Want to know what your home might be worth? Contact us for a FREE valuation!

Our team is ready to help you sell your home for the highest possible price ASAP
Key Details
Sold Price $210,000
Property Type Single Family Home
Sub Type Detached
Listing Status Sold
Purchase Type For Sale
Square Footage 1,944 sqft
Price per Sqft $108
Subdivision None Available
MLS Listing ID DEKT237190
Sold Date 09/22/20
Style Victorian
Bedrooms 3
Full Baths 2
HOA Y/N N
Abv Grd Liv Area 1,944
Originating Board BRIGHT
Year Built 1900
Annual Tax Amount $992
Tax Year 2019
Lot Size 0.730 Acres
Acres 0.73
Lot Dimensions unknown
Property Description
Visit this home virtually: http://www.vht.com/434049745/IDXS - Welcome to your new home-- A beautifully renovated Victorian with all the character and charm you will not find in new construction! This home will dazzle you with its updated kitchen and baths, while holding true to its historic aethestic. Set on a large .73 acre lot, this home has a gorgeous porch and stricking architectural pitches. Don't miss out on the recently modernized features-- a brand new roof, new kitchen with granite countertops and stainless appliances, a new dual zoned heating and air conditioning system, energy efficient LED light bulbs, new carpets, new flooring, and freshly painted throughout. The home has a real walk in laundry room and a walk in pantry- not closets! A multipurpose storage/utility room sits off the side door. The main floor bathroom was recently upgraded to a full bath with mobility features. The front of the home features a mobility ramp for accessiblity not found in most homes on the market. You will be impressed with all the details- the 9 foot ceilings, bay windows, crown molding, floored attic, wood banister. While you are touring, notice the new light fixtures throughout. Tour this home today and fall in love!
Location
State DE
County Kent
Area Lake Forest (30804)
Zoning RESIDENTIAL
Rooms
Other Rooms Living Room, Dining Room, Bedroom 2, Bedroom 3, Kitchen, Bedroom 1, Laundry, Other, Storage Room, Bathroom 1, Bathroom 2, Attic
Interior
Interior Features Ceiling Fan(s), Crown Moldings, Dining Area, Pantry
Hot Water Electric
Heating Heat Pump(s)
Cooling Central A/C
Flooring Carpet, Hardwood
Equipment Dishwasher, Disposal, Oven/Range - Electric, Stainless Steel Appliances
Appliance Dishwasher, Disposal, Oven/Range - Electric, Stainless Steel Appliances
Heat Source Electric
Laundry Hookup, Main Floor
Exterior
Exterior Feature Porch(es)
Utilities Available Sewer Available, Water Available
Water Access N
Roof Type Shingle
Accessibility Other Bath Mod, Ramp - Main Level
Porch Porch(es)
Garage N
Building
Story 2
Foundation Brick/Mortar
Sewer Public Sewer
Water Public
Architectural Style Victorian
Level or Stories 2
Additional Building Above Grade, Below Grade
Structure Type High,9'+ Ceilings
New Construction N
Schools
Elementary Schools Lake Forest Central
Middle Schools Chipman
High Schools Lake Forest
School District Lake Forest
Others
Senior Community No
Tax ID 6-09-17020-03-4500-00001
Ownership Fee Simple
SqFt Source Assessor
Acceptable Financing FHA, USDA, VA
Listing Terms FHA, USDA, VA
Financing FHA,USDA,VA
Special Listing Condition Standard
Read Less

Bought with Julleanna Bess Seely • Keller Williams Realty



