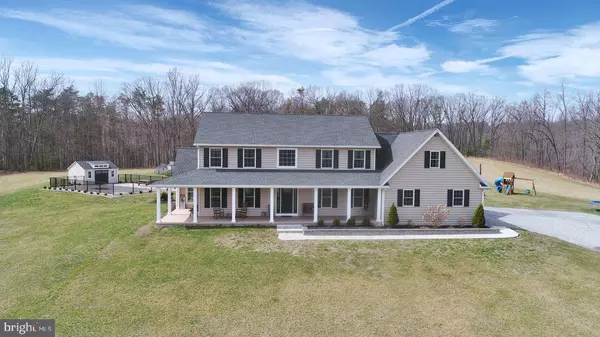For more information regarding the value of a property, please contact us for a free consultation.
704 CREEK RD Shermans Dale, PA 17090
Want to know what your home might be worth? Contact us for a FREE valuation!

Our team is ready to help you sell your home for the highest possible price ASAP
Key Details
Sold Price $575,000
Property Type Single Family Home
Sub Type Detached
Listing Status Sold
Purchase Type For Sale
Square Footage 3,064 sqft
Price per Sqft $187
Subdivision Carroll Township
MLS Listing ID PAPY101932
Sold Date 04/10/20
Style Traditional
Bedrooms 3
Full Baths 2
Half Baths 1
HOA Y/N N
Abv Grd Liv Area 3,064
Originating Board BRIGHT
Year Built 2013
Annual Tax Amount $6,762
Tax Year 2019
Lot Size 45.400 Acres
Acres 45.4
Property Description
Sitting amidst 45 acres with total privacy and stunning views, this 2013 custom-built home by Deer Ridge Construction will afford you plenty of space for your animals, ATV s and hunting. 3 paddocks consisting of approx. 6.5 acres with automatic waterers, high tensile electric fencing and frost-free hydrant. 7 acres in mixed grass for hay plus another 27 wooded acres. This 2 story farmhouse style home offers an open floor plan with rustic hickory cabinets and beautiful white oak floors. Granite counters, large island, Viking 48 8 burner dual oven stove and large pantry with barn door will make holiday dinners a pleasure to host. Stacked stone propane fireplace graces the large dining area while living room offers a French door to the porch so you can relax in the recliner while watching the wildlife wander by. Master suite with tiled shower and walk in closet, 2 more bedrooms, hall bath and a large bonus room(or 4th BR) complete the 2nd floor. Summers can be spent growing veggies in the gardens, tending the chickens and taking a dip in the inground pool with pool shed. Heat pump with propane backup, 400amp service line to home with 200amp panel inside and 200amp service available for addition of outbuilding. Come home, sit on the covered porch and enjoy the sunset over your own little piece of the world!
Location
State PA
County Perry
Area Carroll Twp (15040)
Zoning AGRICULTURAL
Rooms
Other Rooms Living Room, Dining Room, Primary Bedroom, Sitting Room, Bedroom 2, Bedroom 3, Kitchen, Mud Room, Bonus Room, Primary Bathroom, Full Bath, Half Bath
Basement Unfinished, Full
Interior
Interior Features Carpet, Ceiling Fan(s), Stall Shower, Upgraded Countertops, Walk-in Closet(s), Floor Plan - Open, Kitchen - Island, Pantry, Primary Bath(s), Wood Floors
Hot Water Electric
Heating Forced Air, Heat Pump - Gas BackUp, Heat Pump(s)
Cooling Central A/C, Zoned
Fireplaces Number 1
Fireplaces Type Stone, Gas/Propane
Equipment Commercial Range, Dishwasher, Refrigerator, Oven/Range - Gas, Microwave
Fireplace Y
Appliance Commercial Range, Dishwasher, Refrigerator, Oven/Range - Gas, Microwave
Heat Source Electric, Propane - Owned
Laundry Main Floor, Hookup
Exterior
Exterior Feature Patio(s), Porch(es)
Parking Features Garage - Side Entry
Garage Spaces 3.0
Fence Wire, High Tensile, Electric
Pool Fenced, In Ground
Water Access N
View Trees/Woods, Pasture, Panoramic, Mountain
Roof Type Asphalt,Fiberglass
Accessibility None
Porch Patio(s), Porch(es)
Road Frontage Easement/Right of Way, Road Maintenance Agreement
Attached Garage 3
Total Parking Spaces 3
Garage Y
Building
Lot Description Landscaping, Open, Partly Wooded, Private, Rural, Trees/Wooded
Story 2
Foundation Active Radon Mitigation, Concrete Perimeter
Sewer Mound System
Water Well
Architectural Style Traditional
Level or Stories 2
Additional Building Above Grade, Below Grade
New Construction N
Schools
Elementary Schools Carroll
Middle Schools West Perry Middle
High Schools West Perry High School
School District West Perry
Others
Senior Community No
Tax ID 040-146.00-003.002
Ownership Fee Simple
SqFt Source Assessor
Acceptable Financing Cash, Conventional, VA
Horse Property Y
Horse Feature Paddock
Listing Terms Cash, Conventional, VA
Financing Cash,Conventional,VA
Special Listing Condition Standard
Read Less

Bought with AMY B TURNBAUGH • Coldwell Banker Realty
GET MORE INFORMATION




