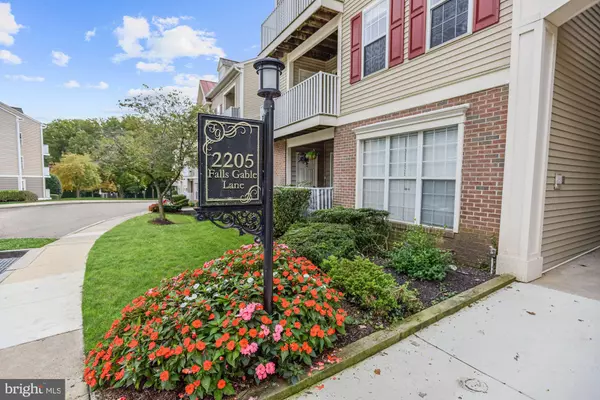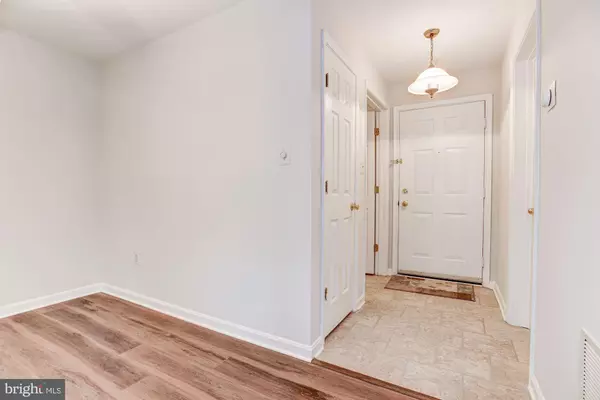For more information regarding the value of a property, please contact us for a free consultation.
2205 FALLS GABLE LN #E Baltimore, MD 21209
Want to know what your home might be worth? Contact us for a FREE valuation!

Our team is ready to help you sell your home for the highest possible price ASAP
Key Details
Sold Price $162,500
Property Type Condo
Sub Type Condo/Co-op
Listing Status Sold
Purchase Type For Sale
Square Footage 1,114 sqft
Price per Sqft $145
Subdivision Falls Gable
MLS Listing ID MDBC508334
Sold Date 11/20/20
Style Colonial
Bedrooms 2
Full Baths 2
Condo Fees $290/mo
HOA Y/N N
Abv Grd Liv Area 1,114
Originating Board BRIGHT
Year Built 1994
Annual Tax Amount $2,838
Tax Year 2020
Property Description
Gorgeous mid-level 2 bed, 2 bath condo located in the Falls Gable Community! The open floorplan features a large living room with new flooring, a gas fireplace, and balcony connected to the kitchen and dining area. Both bedrooms are sizable, with new neutral carpeting and paint. They connect to their own bathrooms with new lighting, fixtures and mirrors. The in-unit laundry room allows for ample storage. One assigned parking space conveys with the unit and there is plenty of visitor parking. The AC unit was replaced in 2019. Enjoy all of the amenities at Falls Gable including landscaped grounds, clubhouse, pool, recreational center, tennis courts, tot lots/playgrounds, and more! Close to the shops and walking trails of Quarry Lake, Mt. Washington, and the commuting routes of 695 and 83! Please contact listing agent Lindsey Brook with all questions.
Location
State MD
County Baltimore
Zoning RES
Rooms
Other Rooms Living Room, Dining Room, Primary Bedroom, Bedroom 2, Kitchen, Foyer, Laundry
Main Level Bedrooms 2
Interior
Interior Features Carpet, Ceiling Fan(s), Dining Area, Floor Plan - Open, Formal/Separate Dining Room, Primary Bath(s), Recessed Lighting, Sprinkler System, Walk-in Closet(s), Window Treatments
Hot Water Natural Gas
Heating Forced Air
Cooling Central A/C
Flooring Carpet, Laminated, Vinyl
Fireplaces Number 1
Equipment Dishwasher, Disposal, Dryer, Microwave, Oven - Self Cleaning, Oven - Single, Oven/Range - Gas, Range Hood, Refrigerator, Washer
Fireplace Y
Window Features Double Pane,Insulated,Screens,Vinyl Clad
Appliance Dishwasher, Disposal, Dryer, Microwave, Oven - Self Cleaning, Oven - Single, Oven/Range - Gas, Range Hood, Refrigerator, Washer
Heat Source Natural Gas
Laundry Has Laundry, Main Floor
Exterior
Exterior Feature Balcony
Parking On Site 1
Amenities Available Community Center, Pool - Outdoor
Water Access N
Roof Type Asphalt
Accessibility Other
Porch Balcony
Garage N
Building
Lot Description Landscaping
Story 1
Unit Features Garden 1 - 4 Floors
Sewer Public Sewer
Water Public
Architectural Style Colonial
Level or Stories 1
Additional Building Above Grade, Below Grade
Structure Type Dry Wall,High
New Construction N
Schools
Elementary Schools Summit Park
Middle Schools Pikesville
High Schools Pikesville
School District Baltimore County Public Schools
Others
HOA Fee Include Snow Removal
Senior Community No
Tax ID 04032200019701
Ownership Condominium
Security Features Main Entrance Lock,Smoke Detector
Special Listing Condition Standard
Read Less

Bought with Matthew P Wyble • CENTURY 21 New Millennium
GET MORE INFORMATION




