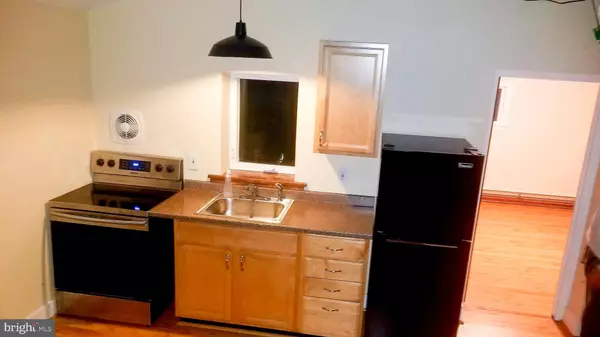For more information regarding the value of a property, please contact us for a free consultation.
1326 PUGHTOWN RD Phoenixville, PA 19460
Want to know what your home might be worth? Contact us for a FREE valuation!

Our team is ready to help you sell your home for the highest possible price ASAP
Key Details
Sold Price $173,000
Property Type Single Family Home
Sub Type Detached
Listing Status Sold
Purchase Type For Sale
Square Footage 816 sqft
Price per Sqft $212
Subdivision None Available
MLS Listing ID PACT503200
Sold Date 06/09/20
Style Ranch/Rambler
Bedrooms 2
Full Baths 1
HOA Y/N N
Abv Grd Liv Area 816
Originating Board BRIGHT
Year Built 1952
Annual Tax Amount $3,073
Tax Year 2019
Lot Size 0.731 Acres
Acres 0.73
Lot Dimensions 0.00 x 0.00
Property Description
Coming as soon as the Governor's restrictions are lifted, a great little bungalow on nearly 3/4 of an acre in Kimberton. Yes, it's a very livable 2 Bedroom cottage style place with a high ceilinged great room, but it's all about the setting and location. The cottage to a grand Victorian tucked into a bucolic setting backing to a brook tributary of the French Creek. A stone's throw from the quaint Village of Kimberton, the location is fantastic. With public sewer already connected, the question is whether you'll improve the cottage and enjoy the crazy low tax bills, or perhaps expand? Quite possibly a knockdown for a far larger home.
Location
State PA
County Chester
Area West Vincent Twp (10325)
Zoning R2
Rooms
Main Level Bedrooms 2
Interior
Hot Water Electric
Heating Hot Water
Cooling Window Unit(s)
Fireplace N
Heat Source Oil
Exterior
Water Access N
View Water, Trees/Woods
Roof Type Asphalt
Accessibility Level Entry - Main
Garage N
Building
Story 1
Sewer Public Sewer
Water Private/Community Water
Architectural Style Ranch/Rambler
Level or Stories 1
Additional Building Above Grade, Below Grade
New Construction N
Schools
School District Owen J Roberts
Others
Senior Community No
Tax ID 25-05 -0027
Ownership Fee Simple
SqFt Source Assessor
Acceptable Financing Cash, Conventional
Listing Terms Cash, Conventional
Financing Cash,Conventional
Special Listing Condition Standard
Read Less

Bought with Josh Rorke • RE/MAX Action Associates
GET MORE INFORMATION




