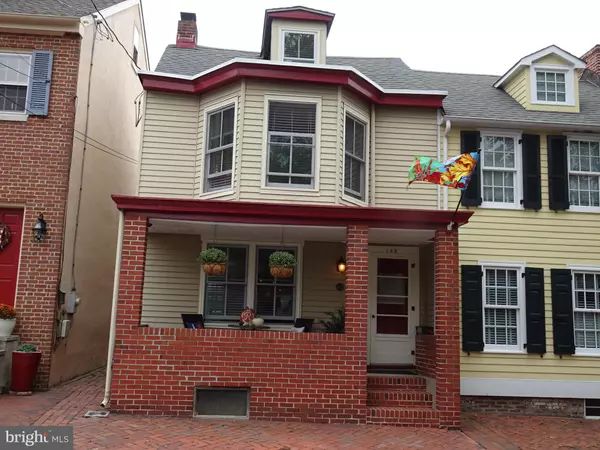For more information regarding the value of a property, please contact us for a free consultation.
142 E 2ND ST New Castle, DE 19720
Want to know what your home might be worth? Contact us for a FREE valuation!

Our team is ready to help you sell your home for the highest possible price ASAP
Key Details
Sold Price $325,000
Property Type Single Family Home
Sub Type Twin/Semi-Detached
Listing Status Sold
Purchase Type For Sale
Square Footage 1,325 sqft
Price per Sqft $245
Subdivision Old New Castle
MLS Listing ID DENC2000529
Sold Date 11/10/21
Style Colonial
Bedrooms 3
Full Baths 2
Half Baths 1
HOA Y/N N
Abv Grd Liv Area 1,325
Originating Board BRIGHT
Year Built 1869
Annual Tax Amount $2,414
Tax Year 2021
Lot Size 3,049 Sqft
Acres 0.07
Lot Dimensions 21.33 x 156.50
Property Description
Originally built in 1869, this reimagined 3 bedroom, 2.5 bath semi-detached, brick colonial is located 1 block from The Strand, with partial views of the Delaware River, in the historic district of Old New Castle. This beautiful two story home contains a living room with gas burning fireplace, dining room, gourmet galley kitchen, den, 1/2 bath and laundry facilities on the first floor with gleaming hardwood floors. The second floor contains 3 bedrooms and 2 recently updated full baths; the master bath has an inviting claw foot soaking tub. Second floor has unique barn doors that compliment the renovations that have been done to this fantastic home. There is also a walk up attic and basement for extra storage or a hobby room. A new 200 amp electric service with extra panel supplies for future expansions. Enjoy watching the Separation Day parades from your front porch. Enjoy the peaceful garden retreat in the fully fenced back yard with a pergola. Come see all that Old New Castle has to offer....shops, restaurants, local town events, the Jack Markell Trail, and Battery Park. This charming home and town await you.
Location
State DE
County New Castle
Area New Castle/Red Lion/Del.City (30904)
Zoning 21HR
Rooms
Other Rooms Living Room, Dining Room, Primary Bedroom, Bedroom 2, Bedroom 3, Kitchen, Family Room, Bedroom 1, Attic
Basement Poured Concrete, Unfinished, Partial
Interior
Interior Features Attic, Built-Ins, Cedar Closet(s), Combination Dining/Living, Combination Kitchen/Dining, Dining Area, Family Room Off Kitchen, Floor Plan - Open, Kitchen - Galley, Kitchen - Gourmet, Recessed Lighting, Soaking Tub, Upgraded Countertops, Wood Floors
Hot Water Electric
Heating Hot Water
Cooling None
Flooring Wood
Fireplaces Number 1
Fireplaces Type Brick
Equipment Dishwasher, Disposal, Microwave, Oven - Double, Oven - Wall, Refrigerator, Washer/Dryer Stacked, Oven/Range - Gas
Fireplace Y
Appliance Dishwasher, Disposal, Microwave, Oven - Double, Oven - Wall, Refrigerator, Washer/Dryer Stacked, Oven/Range - Gas
Heat Source Natural Gas
Laundry Main Floor
Exterior
Exterior Feature Porch(es)
Fence Fully
Water Access N
Roof Type Shingle
Accessibility None
Porch Porch(es)
Garage N
Building
Lot Description Rear Yard
Story 2
Foundation Stone
Sewer Public Sewer
Water Public
Architectural Style Colonial
Level or Stories 2
Additional Building Above Grade, Below Grade
New Construction N
Schools
School District Colonial
Others
Senior Community No
Tax ID 21-015.20-062
Ownership Fee Simple
SqFt Source Assessor
Special Listing Condition Standard
Read Less

Bought with Dan Deckelbaum • Keller Williams Realty Wilmington



