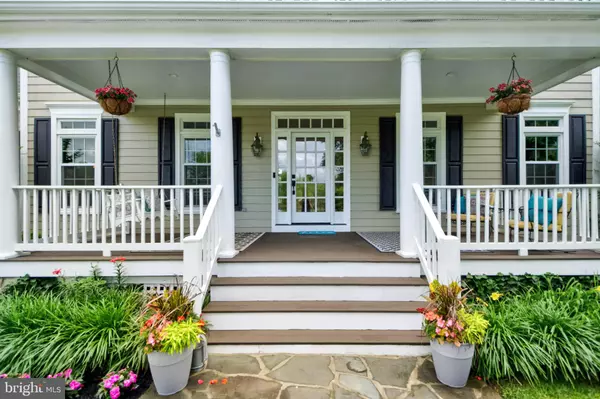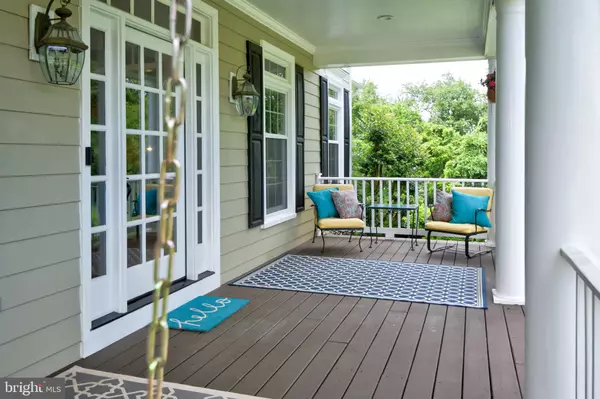For more information regarding the value of a property, please contact us for a free consultation.
24450 OLD CAROLINA RD Aldie, VA 20105
Want to know what your home might be worth? Contact us for a FREE valuation!

Our team is ready to help you sell your home for the highest possible price ASAP
Key Details
Sold Price $1,050,000
Property Type Single Family Home
Sub Type Detached
Listing Status Sold
Purchase Type For Sale
Square Footage 5,231 sqft
Price per Sqft $200
Subdivision Reuter
MLS Listing ID VALO413542
Sold Date 09/02/20
Style Colonial
Bedrooms 5
Full Baths 4
Half Baths 1
HOA Y/N N
Abv Grd Liv Area 4,339
Originating Board BRIGHT
Year Built 1997
Annual Tax Amount $6,151
Tax Year 2020
Lot Size 10.940 Acres
Acres 10.94
Property Description
THIS IS IT . . . have you been searching for the perfect home on beautiful acreage in Loudoun County with mature landscape, established vegetable gardens (with Peaches, Plums, Grapes and more), a stream on the property and a beautiful updated custom-built Colonial home? All of this could be yours while near conservation land, parks and several sought-after convenient Towns. From its magnificent free-form pool with a stone ice-house replica and a spa (with waterfall) the extensive landscape and beautiful hardscape (pergolas, decking, patios and more) surround you while enjoying scenic vistas. The home is beautifully situated on 11 glorious acres bordering the North fork of Bull Run. From the time you pull up the winding driveway, you see a canopy of Sugar Maple trees paving the way for what is a garden and nature lover's dream landscape. Offering one of the lightest and brightest interiors in what is obviously a quality, custom, well thought-out build ... a large, inviting front porch as well as a rear plantation- style rear screened porch off the Owner's Suite will h ave you falling in love with this floor plan and how it brings the beautiful, natural surroundings in from every window. Graced with newly-finished Ash hardwood flooring and too many updates to list, this home has 5 bedrooms, 4.5 bathrooms and two special designer niches by way of a large 3 rd level bonus/office with views and an unfinished separate space above the garage for an added bonus. Greeted by natural light and a beautiful living and dining room, the remodeled gourmet kitchen is off of a gorgeous family room with its own bar/entertainment area encased in built-ins, a stone-faced fire place and walls of windows. The sought-after Owner's Suite has a luxurious updated marble bath on the main level and it walks out to a private screened porch to enjoy or venture to the pool area or decking from. All baths have been updated in the home flaunting Carrera, Crema Marafil and Emperador Marbles. White Oak floors greet you upstairs where you find 3 large bedrooms and their own baths (one shared), plus a 3rd level to boot with the bonus room and views. Quality shows throughout this home and in the remodeling and beautiful crown moldings, designer light fixtures, custom paint all enhanced by exquisite views and setting. In the lower walk-out level, you find a large recreation/game area, an official 5th bedroom, a full bath, a marvelous media room and an unfinished space with a work shop and plenty of storage. No detail has been overlooked, inside and out. Enjoy a 5,000 square foot, fenced vegetable and spice garden with raised beds (please inquire as to details) and a quality shed with a metal roof. The property has various fruit trees including cherry, plum, peach, apple, walnut, pear, pecan and even blueberry bushes with perennial asparagus. A stream is located on the property as well and a Plat is available upon request. An Artesian well sits in the field ready for horses or livestock if one desires to bring them. Some of the land is in land use (please inquire) and all of the trees were planted by the owner. The property is surrounded to the east and south by land in conservation easement and to the southwest if you are unaware is the Reuter's farm, Glenstone - 900 acres that have been in their family since the mid 1700s also in conservation easement. For the historian, Old Carolina Road was the original trading path from Maryland to North Carolina. Beautiful towns, shopping and restaurants are nearby with Middleburg 5 miles to the west and Leesburg up 15 North. Commuters will appreciate nearby I-66 or Rt. 50 to the Dulles Greenway and the new Metro extension to Loudoun County which is approx. ten minutes away. One last note, so important for those today working or streaming from home, there is high-speed Internet and FIOS at the property. NOTE: Please inquire as to a list of updates, i.e., the roof is new and so much more.
Location
State VA
County Loudoun
Zoning 01
Rooms
Basement Full, Walkout Level, Daylight, Partial, Outside Entrance, Rear Entrance, Partially Finished
Main Level Bedrooms 1
Interior
Interior Features Bar, Breakfast Area, Built-Ins, Carpet, Ceiling Fan(s), Chair Railings, Crown Moldings, Dining Area, Entry Level Bedroom, Floor Plan - Open, Family Room Off Kitchen, Formal/Separate Dining Room, Kitchen - Eat-In, Kitchen - Gourmet, Kitchen - Island, Primary Bath(s), Recessed Lighting, Soaking Tub, Upgraded Countertops, Walk-in Closet(s), Wood Floors, Attic, Water Treat System, Window Treatments
Hot Water Propane
Heating Forced Air, Zoned
Cooling Ceiling Fan(s), Zoned
Flooring Ceramic Tile, Hardwood, Marble, Wood
Fireplaces Number 1
Fireplaces Type Gas/Propane, Mantel(s)
Equipment Built-In Microwave, Dishwasher, Humidifier, Icemaker, Refrigerator, Water Conditioner - Owned, Exhaust Fan, Oven/Range - Gas, Stainless Steel Appliances, Water Heater
Fireplace Y
Appliance Built-In Microwave, Dishwasher, Humidifier, Icemaker, Refrigerator, Water Conditioner - Owned, Exhaust Fan, Oven/Range - Gas, Stainless Steel Appliances, Water Heater
Heat Source Electric, Propane - Owned
Laundry Main Floor
Exterior
Exterior Feature Deck(s), Patio(s), Porch(es), Screened
Parking Features Garage - Side Entry, Garage Door Opener
Garage Spaces 6.0
Fence Partially
Pool Gunite, Heated, In Ground, Pool/Spa Combo
Utilities Available Fiber Optics Available
Water Access Y
Water Access Desc Fishing Allowed,Private Access
View Garden/Lawn, Mountain, Scenic Vista, Trees/Woods
Roof Type Architectural Shingle
Accessibility None
Porch Deck(s), Patio(s), Porch(es), Screened
Attached Garage 2
Total Parking Spaces 6
Garage Y
Building
Lot Description Backs to Trees, Cleared, Front Yard, Landscaping, Level, Partly Wooded, Poolside, Premium, Private, Rear Yard, Secluded, Stream/Creek, Vegetation Planting
Story 3
Sewer On Site Septic
Water Well
Architectural Style Colonial
Level or Stories 3
Additional Building Above Grade, Below Grade
New Construction N
Schools
Elementary Schools Aldie
Middle Schools Mercer
High Schools John Champe
School District Loudoun County Public Schools
Others
Senior Community No
Tax ID 364478651000
Ownership Fee Simple
SqFt Source Assessor
Horse Property Y
Special Listing Condition Standard
Read Less

Bought with Kendell A Walker • Redfin Corporation



