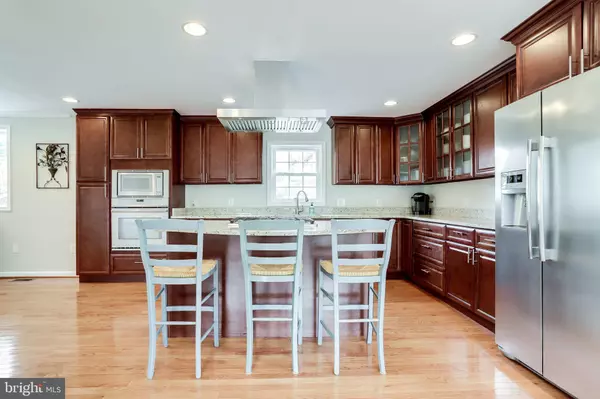For more information regarding the value of a property, please contact us for a free consultation.
2555 23RD RD N Arlington, VA 22207
Want to know what your home might be worth? Contact us for a FREE valuation!

Our team is ready to help you sell your home for the highest possible price ASAP
Key Details
Sold Price $1,190,000
Property Type Single Family Home
Sub Type Detached
Listing Status Sold
Purchase Type For Sale
Square Footage 2,850 sqft
Price per Sqft $417
Subdivision Woodmont
MLS Listing ID VAAR160286
Sold Date 04/30/20
Style Colonial
Bedrooms 5
Full Baths 3
Half Baths 1
HOA Y/N N
Abv Grd Liv Area 2,440
Originating Board BRIGHT
Year Built 1949
Annual Tax Amount $11,006
Tax Year 2019
Lot Size 6,559 Sqft
Acres 0.15
Property Description
*SELLERS REQUEST FOR OFFERS TO BE SUBMITTED BY FRIDAY 3/20 @10AM. Pre-Offer Inspections are encouraged.* Stately 5 bedroom, 3.5 bath home in well-established Woodmont neighborhood. This property has been tastefully renovated with high-end finishes and features: an open layout floor plan with gleaming wood floors on the main and upper levels, crown molding, recessed lighting, and oversized windows throughout. The custom gourmet kitchen offers granite counters, stainless steel appliances, gas cooking, and an island. The dining room features a large custom picture window. Inviting family room off the kitchen with access to the back deck and yard. The formal living room/sitting area with wood burning fireplace opens to a light-filled sunroom. Serene office or 5th bedroom off the front entrance. The upper level features four bedrooms and three full bathrooms. Enviable master suite with recessed lighting, and dual closets complete with custom organizers. Remodeled master bathroom with dual sinks, a vanity area and custom tiled shower with glass door. Three other bedrooms with ample closet space, and two full bathrooms with updated vanities, tile flooring, and light fixtures. Spacious lower level with wood burning fireplace, recessed lighting, and additional closet space. Separate utility room with laundry area, and plenty of space for additional storage. Relaxing deck off the sunroom, and spacious back yard. Highly ranked schools: Taylor ES, Swanson MS, and Yorkton HS.Ideal location on a quiet cul-de-sac, only one stoplight from DC, and minutes to nearby shopping and retail. Other amenities include a newly redone back deck, home security system, in-ground sprinkler, as well as a newer roof/HVAC/Plumbing and Electrical.
Location
State VA
County Arlington
Zoning R-10
Rooms
Other Rooms Living Room, Dining Room, Primary Bedroom, Bedroom 2, Bedroom 3, Bedroom 4, Bedroom 5, Kitchen, Family Room, Sun/Florida Room, Recreation Room
Basement Daylight, Full, Fully Finished, Interior Access, Other
Main Level Bedrooms 1
Interior
Interior Features Ceiling Fan(s), Crown Moldings, Dining Area, Family Room Off Kitchen, Floor Plan - Open, Kitchen - Eat-In, Kitchen - Gourmet, Kitchen - Island, Primary Bath(s), Recessed Lighting, Upgraded Countertops, Walk-in Closet(s), Wood Floors
Hot Water Natural Gas
Heating Forced Air
Cooling Central A/C
Flooring Hardwood
Fireplaces Number 2
Fireplaces Type Mantel(s)
Equipment Oven/Range - Gas, Dishwasher, Cooktop, Dryer, Disposal, Exhaust Fan, Oven - Wall, Refrigerator, Washer, Microwave
Fireplace Y
Window Features Double Pane
Appliance Oven/Range - Gas, Dishwasher, Cooktop, Dryer, Disposal, Exhaust Fan, Oven - Wall, Refrigerator, Washer, Microwave
Heat Source Natural Gas
Laundry Basement
Exterior
Exterior Feature Patio(s)
Fence Partially, Rear
Water Access N
View Garden/Lawn
Accessibility None
Porch Patio(s)
Garage N
Building
Lot Description Cul-de-sac
Story 3+
Sewer Public Sewer
Water Public
Architectural Style Colonial
Level or Stories 3+
Additional Building Above Grade, Below Grade
Structure Type 9'+ Ceilings
New Construction N
Schools
Elementary Schools Taylor
Middle Schools Dorothy Hamm
High Schools Yorktown
School District Arlington County Public Schools
Others
Senior Community No
Tax ID 04-028-067
Ownership Fee Simple
SqFt Source Assessor
Acceptable Financing Negotiable
Listing Terms Negotiable
Financing Negotiable
Special Listing Condition Standard
Read Less

Bought with Kelly C Kelley • Compass
GET MORE INFORMATION




