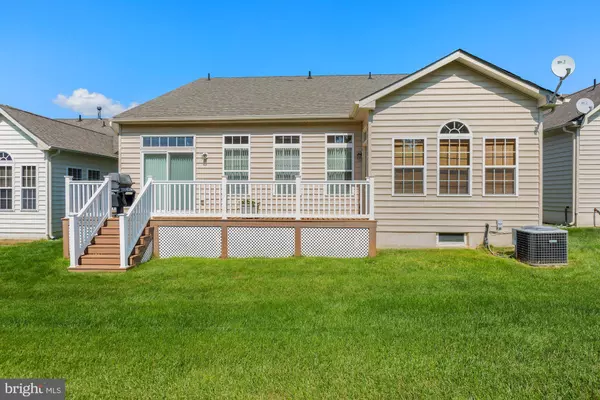For more information regarding the value of a property, please contact us for a free consultation.
55 HEARTHSTONE BLVD Pemberton, NJ 08068
Want to know what your home might be worth? Contact us for a FREE valuation!

Our team is ready to help you sell your home for the highest possible price ASAP
Key Details
Sold Price $285,000
Property Type Single Family Home
Sub Type Detached
Listing Status Sold
Purchase Type For Sale
Square Footage 2,594 sqft
Price per Sqft $109
Subdivision Hearthstone
MLS Listing ID NJBL382928
Sold Date 11/13/20
Style Bungalow,Contemporary,Cottage,Ranch/Rambler,Traditional,Transitional
Bedrooms 2
Full Baths 2
Half Baths 1
HOA Fees $130/mo
HOA Y/N Y
Abv Grd Liv Area 1,894
Originating Board BRIGHT
Year Built 2008
Annual Tax Amount $5,404
Tax Year 2020
Lot Size 5,000 Sqft
Acres 0.11
Lot Dimensions 50.00 x 100.00
Property Description
Video Tour! Meticulously maintained Expanded Brighton model with over 2500 sq ft of living space inclusive of the sunroom and partially finished basement! If downsizing with storage are a top priority you will be amazed at the abundance of space in the lower level. There are numerous upgrades throughout the 12 year young home within the scenic and peaceful over 55 community of Hearthstone at Woodfield. Gleaming hardwood floors greet you in the grand entrance with pillars, leading all the way to the office, great room and sunroom. The Chef's Kitchen has been tastefully upgraded with Corian countertops, a glass tile backsplash, pull out drawers in the cabinets and double sink. Working from home? The office has a custom built-in shelving unit with crown molding, overhead lighting, ceiling fan, plus the privacy of glass french doors. The sunroom is absolutely delightful with it's views overlooking common grounds for that large backyard feel, plus it has access to the back deck too. Relax and grab a bite to eat on the updated Trex Deck with it's built-in Gas Grill. All the windows in the home plus the dining room slider have custom blinds that have been tastefully upgraded. The primary bedroom has a huge walk in closet, trey ceiling with a ceiling fan, full en-suite bathroom that has been attractively upgraded with solid surface countertops, double vanity sinks, separate toilet room, and a custom tiled stall shower with seating. The main level also features a guest bedroom in the front of the home with vaulted ceilings, a full hall bath, and a laundry room with sink that provides access to the oversized 2 car garage. The lower level has been partially finished into a huge family room with it's own powder room - perfect for guests to stay downstairs. Plus there is more than enough space in the unfinished section to store all your belongings or finish off for additional living space! The basement is high and dry with sump pumps too! The home also features a security system plus central vacuum system for easy cleaning. The corner desk in the office along with the two sofas in the lower level are negotiable for purchasing too. Hearthstone at Woodfield offers lawn and snow maintenance plus a community center. Hearthstone is located near the quaint downtown Pemberton shops, major highways, shopping and hospitals, plus it's an easy drive to the Jersey Shore, NYC or Philly. Virtual furniture is featured in the primary bedroom, great room and sunroom for easy visualization of your potential furniture placement. Professionally cleaned, carpets shampooed, touch up painting completed - this home is ready for you to fall in love and make an offer today!
Location
State NJ
County Burlington
Area Pemberton Boro (20328)
Zoning RESIDENTIAL
Rooms
Other Rooms Living Room, Dining Room, Primary Bedroom, Bedroom 2, Kitchen, Family Room, Basement, Sun/Florida Room, Laundry, Office, Storage Room, Utility Room, Bonus Room, Primary Bathroom, Full Bath, Half Bath
Basement Full, Heated, Improved, Interior Access, Partially Finished, Poured Concrete, Space For Rooms, Sump Pump, Windows, Other
Main Level Bedrooms 2
Interior
Interior Features Built-Ins, Central Vacuum, Combination Dining/Living, Combination Kitchen/Dining, Combination Kitchen/Living, Entry Level Bedroom, Floor Plan - Open, Kitchen - Gourmet, Kitchen - Island, Pantry, Recessed Lighting, Stall Shower, Upgraded Countertops, Walk-in Closet(s), Window Treatments, Wood Floors
Hot Water Natural Gas
Heating Central
Cooling Central A/C
Flooring Hardwood, Carpet
Equipment Central Vacuum
Appliance Central Vacuum
Heat Source Natural Gas
Laundry Main Floor, Dryer In Unit, Washer In Unit
Exterior
Exterior Feature Deck(s)
Parking Features Garage - Front Entry, Garage Door Opener, Inside Access, Oversized
Garage Spaces 2.0
Utilities Available Cable TV
Amenities Available Club House
Water Access N
View Garden/Lawn
Accessibility None
Porch Deck(s)
Attached Garage 2
Total Parking Spaces 2
Garage Y
Building
Story 2
Sewer Public Sewer
Water Public
Architectural Style Bungalow, Contemporary, Cottage, Ranch/Rambler, Traditional, Transitional
Level or Stories 2
Additional Building Above Grade, Below Grade
Structure Type 9'+ Ceilings,Cathedral Ceilings,Vaulted Ceilings,Tray Ceilings
New Construction N
Schools
School District Pemberton Township Schools
Others
HOA Fee Include Common Area Maintenance,Health Club,Management,Snow Removal,Lawn Maintenance
Senior Community Yes
Age Restriction 55
Tax ID 28-00101 04-00021
Ownership Fee Simple
SqFt Source Assessor
Security Features Security System
Acceptable Financing Cash, FHA, USDA, VA, Conventional
Listing Terms Cash, FHA, USDA, VA, Conventional
Financing Cash,FHA,USDA,VA,Conventional
Special Listing Condition Standard
Read Less

Bought with Mary Ann Fischer • BHHS Fox & Roach-Marlton
GET MORE INFORMATION




