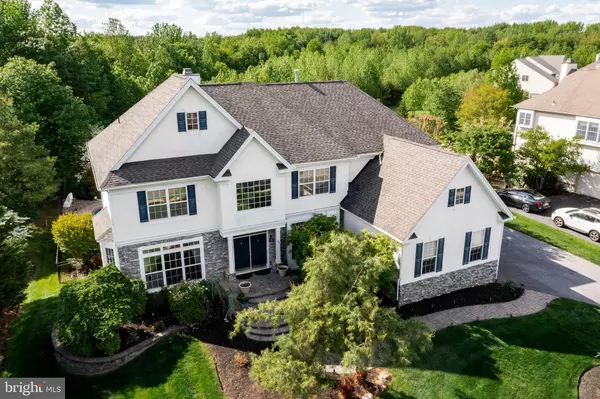For more information regarding the value of a property, please contact us for a free consultation.
24 ROLLING GLEN CT Mount Laurel, NJ 08054
Want to know what your home might be worth? Contact us for a FREE valuation!

Our team is ready to help you sell your home for the highest possible price ASAP
Key Details
Sold Price $787,000
Property Type Single Family Home
Sub Type Detached
Listing Status Sold
Purchase Type For Sale
Square Footage 3,537 sqft
Price per Sqft $222
Subdivision Rolling Glen
MLS Listing ID NJBL397732
Sold Date 07/23/21
Style Contemporary,Colonial
Bedrooms 4
Full Baths 4
Half Baths 1
HOA Fees $58/ann
HOA Y/N Y
Abv Grd Liv Area 3,537
Originating Board BRIGHT
Year Built 2000
Annual Tax Amount $18,326
Tax Year 2020
Lot Size 0.517 Acres
Acres 0.52
Lot Dimensions 0.00 x 0.00
Property Description
Welcome to 24 Rolling Glen Court. From its grand facade to its fabulous upgrades, this magnificent home is ready to pamper its new owner. Professional landscaping and a custom paver walkway and front porch greet you as you arrive at this executive home. Upon entering, you will immediately notice the spacious feeling with a large foyer, a soaring ceiling and a grand turned staircase. Views of the formal living, dining room, office and kitchen promote an interactive lifestyle for entertaining and relaxing. To your left, is the large formal living room surrounded by windows that allow the light to spill forth, spacious office with large picture windows allowing natural light to spill forth. To the right of this regal foyer is a large dining room with hardwood flooring, minimal walls and plenty of open space. Venture down the hallway to the rear of the house. The heart of this home is a kitchen that features white 42-inch cabinetry, a large center island with an abundance of storage, granite countertops, custom tile backsplash, pantry and more. The chef in you will appreciate the stainless-steel appliance package that includes a double wall oven and 5-year-old cook top. The breakfast area features windows that overlook the resort like backyard and inground pool. Adjacent to the kitchen is a family room with a soaring vaulted ceiling, recessed lighting, gas fireplace flanked by floor-to-ceiling windows that not only make a statement but let in plenty of natural light. A second staircase is tucked against the back wall allowing easy access to upstairs. A half bath and laundry room, with additional storage and inside access to the spacious three car garage, complete the first floor. The second floor will not disappoint. The spacious master suite boasts a high tray ceiling, recessed lighting and sitting room making this suite a true retreat. The master bathroom showcases double sink vanity, stall shower and soaking tub. Two walk-in closets provide more than ample storage. Completing the upper level are a princess/prince bedroom with hardwood flooring and a bathroom of its own. Two other spacious bedrooms share a nicely appointed hallway full bath. Venture down to the impressive lower lever where you will find a finished walk-out basement complete with ample space for entertaining and exercise and plenty of storage space. The amenities continue outside with a resort like expansive private backyard with mature landscaping that backs up to woods. A large cement patio surrounds a heated inground pool with ample space for dining. Enjoy the cooler evenings around a roaring fire in the built-in fire pit. Extraordinary in every way, additional amenities of this beautifully appointed home include dual zone HVAC (AC 2019), irrigation, abundance of recessed lighting, light dimmers for added ambiance, extensive custom hardscaping, landscaping and landscape lighting. This convenient location is ideal for the commuter near shopping and restaurants while being located in a highly rated school system. Mount Laurel has just been named one of the best places to live nationwide! The quality and finishes of this phenomenal property are unparalleled. Don't miss this opportunity to call this fabulous house your home. Make The Smart Move and schedule your private tour today!
Location
State NJ
County Burlington
Area Mount Laurel Twp (20324)
Zoning RESIDENTIAL
Rooms
Other Rooms Living Room, Dining Room, Primary Bedroom, Sitting Room, Bedroom 2, Bedroom 3, Bedroom 4, Kitchen, Family Room, Basement, Laundry, Office, Primary Bathroom, Full Bath, Half Bath
Basement Fully Finished, Drainage System, Walkout Level
Interior
Hot Water Natural Gas
Heating Forced Air
Cooling Central A/C
Fireplaces Number 1
Fireplaces Type Gas/Propane
Fireplace Y
Heat Source Natural Gas
Laundry Main Floor
Exterior
Exterior Feature Deck(s), Patio(s)
Parking Features Inside Access, Garage Door Opener
Garage Spaces 6.0
Pool In Ground, Gunite, Heated
Water Access N
Accessibility None
Porch Deck(s), Patio(s)
Attached Garage 3
Total Parking Spaces 6
Garage Y
Building
Story 2
Sewer Public Sewer
Water Public
Architectural Style Contemporary, Colonial
Level or Stories 2
Additional Building Above Grade, Below Grade
Structure Type 9'+ Ceilings
New Construction N
Schools
Middle Schools Thomas E. Harrington M.S.
High Schools Lenape H.S.
School District Mount Laurel Township Public Schools
Others
Senior Community No
Tax ID 24-00601 14-00024
Ownership Fee Simple
SqFt Source Assessor
Special Listing Condition Standard
Read Less

Bought with Tasoula Demergis • Weichert Realtors -Toms River



