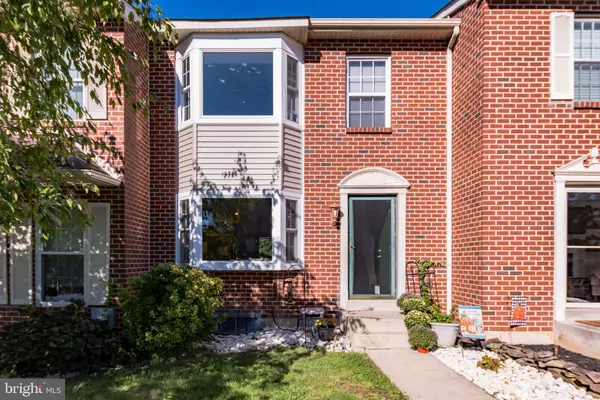For more information regarding the value of a property, please contact us for a free consultation.
110 LONGFORD RD West Chester, PA 19380
Want to know what your home might be worth? Contact us for a FREE valuation!

Our team is ready to help you sell your home for the highest possible price ASAP
Key Details
Sold Price $365,000
Property Type Townhouse
Sub Type Interior Row/Townhouse
Listing Status Sold
Purchase Type For Sale
Square Footage 1,520 sqft
Price per Sqft $240
Subdivision Village Of Shannon
MLS Listing ID PACT2008562
Sold Date 11/11/21
Style Colonial
Bedrooms 3
Full Baths 2
Half Baths 1
HOA Fees $12/ann
HOA Y/N Y
Abv Grd Liv Area 1,520
Originating Board BRIGHT
Year Built 1993
Annual Tax Amount $3,508
Tax Year 2021
Lot Size 3,543 Sqft
Acres 0.08
Lot Dimensions 0.00 x 0.00
Property Description
Welcome to this beautiful 3 bed 2.5 bath townhome in the popular community of Village of Shannon with finished basement! Enter into the bright and spacious living room with large bay window, hardwood floors, neutral paint and a fireplace. The living room opens up to the kitchen and dining area. The kitchen includes a large island with granite, gas cooking range, refrigerator and dishwasher. Glass doors lead to a large deck from the kitchen and dining area. Newly renovated powder room on this level. The second floor includes a large master bedroom with an updated master bath and beautiful bay window. The two secondary bedrooms and hall bath complete this level. The large finished walkout basement includes plenty of storage space as well as a convenient laundry room with wash basin. 2 parking spots in rear of property. The Village of Shannon is located very close to Rt. 202 with easy access to West Chester Boro, Exton train station and shopping in Exton.
Location
State PA
County Chester
Area West Goshen Twp (10352)
Zoning R3
Rooms
Other Rooms Living Room, Primary Bedroom, Bedroom 2, Kitchen, Family Room, Bedroom 1, Attic
Basement Full
Interior
Interior Features Primary Bath(s), Kitchen - Island, Butlers Pantry, Kitchen - Eat-In
Hot Water Natural Gas
Heating Forced Air
Cooling Central A/C
Flooring Fully Carpeted, Tile/Brick, Hardwood
Fireplaces Number 1
Equipment Oven - Self Cleaning, Dishwasher, Disposal
Fireplace Y
Window Features Bay/Bow
Appliance Oven - Self Cleaning, Dishwasher, Disposal
Heat Source Natural Gas
Laundry Basement
Exterior
Exterior Feature Deck(s)
Utilities Available Cable TV
Water Access N
Roof Type Shingle
Accessibility None
Porch Deck(s)
Garage N
Building
Story 2
Foundation Concrete Perimeter
Sewer Public Sewer
Water Public
Architectural Style Colonial
Level or Stories 2
Additional Building Above Grade, Below Grade
New Construction N
Schools
Elementary Schools East Goshen
Middle Schools Fuggett
High Schools West Chester East
School District West Chester Area
Others
Pets Allowed Y
HOA Fee Include Common Area Maintenance
Senior Community No
Tax ID 52-01P-0184
Ownership Fee Simple
SqFt Source Assessor
Acceptable Financing Conventional
Listing Terms Conventional
Financing Conventional
Special Listing Condition Standard
Pets Allowed No Pet Restrictions
Read Less

Bought with Shehla R Karim • Coldwell Banker Realty
GET MORE INFORMATION




