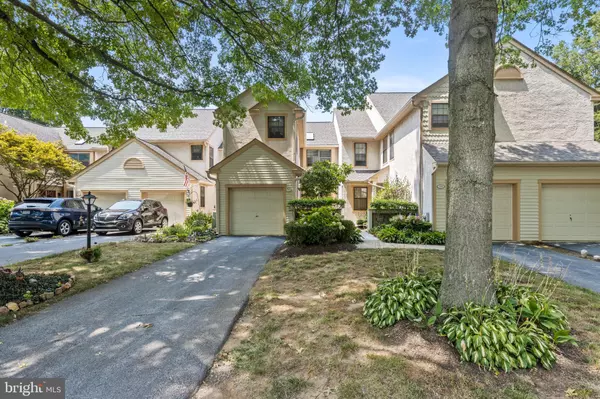For more information regarding the value of a property, please contact us for a free consultation.
773 BRETTINGHAM CT #603D West Chester, PA 19382
Want to know what your home might be worth? Contact us for a FREE valuation!

Our team is ready to help you sell your home for the highest possible price ASAP
Key Details
Sold Price $360,000
Property Type Condo
Sub Type Condo/Co-op
Listing Status Sold
Purchase Type For Sale
Square Footage 2,134 sqft
Price per Sqft $168
Subdivision Terraces Of Windon
MLS Listing ID PACT2008482
Sold Date 11/09/21
Style Traditional
Bedrooms 2
Full Baths 2
Half Baths 1
Condo Fees $252/mo
HOA Y/N N
Abv Grd Liv Area 1,684
Originating Board BRIGHT
Year Built 1988
Annual Tax Amount $3,531
Tax Year 2021
Lot Size 1,684 Sqft
Acres 0.04
Lot Dimensions 0.00 x 0.00
Property Description
Welcome to 773 Brettingham, a bright and spacious 3-story townhomein the highly sought-after Terraces of Windon neighborhood on a peaceful Cul-de-Sac backing up to a gorgeous natural setting and within the award-winning West Chester school district. This home has 2 bedrooms, 2.5 baths, a finished walk-out basement, an attached one-car garage, and plenty of privacy.As you walk into this inviting home, youll notice the gorgeous hardwood floor throughout the first floor, a sunny living room with a wood-burning fireplace and skylight. The spacious kitchen is open to the dining area and living room and has room for an eat-in kitchen dinette or a small sitting area by the large front window. The dining room has a balcony overlooking acres of open space, (the currentowner hasspotted egrets and blue herons)! The door from the garage is near the powder room and only steps away from the kitchen so you wont have to carry groceries up the stairs. The large master suite has a quiet ceiling fan, a second balcony perfect to relax while enjoying the peacefulnatural scene out back; 2 large closets; one is a walk-in closet and one is a double closet. Perfecting the master suite is a large, updated master bathroom with double sinks and a tiled bathtub/shower. Down the hallway, you'll find a generous second bedroom, a princess suite with its own private bathroom. Completing the second floor is the conveniently located laundry area. The sunlit walk-out carpeted finished basement has built-in shelves and a large picture window letting in loads of afternoon light. The basement is abundant with storage spaces, including a huge unfinished area excellent for storage. Want more? A new HVAC system with a high-gradefilter was installed in 2020. HOA is responsible for the exterior (roof, stucco, driveway, porches, etc), lawn care, and snow removal. This lovely community has walking trails amidst anopen lush green backdrop with a natural pond. A comfortable 15-minute walk and you are in downtown West Chester with all of its many wonderful restaurants, shops, and events. **Home was pre-inspected by the Sellers prior to listing home. Please provide feedback and request an inspection report if interested after showing the home**
Location
State PA
County Chester
Area East Bradford Twp (10351)
Zoning RESIDENTIAL
Rooms
Other Rooms Living Room, Dining Room, Primary Bedroom, Kitchen, Family Room, Bedroom 1, Bathroom 1, Bathroom 2
Basement Full, Partially Finished, Walkout Level
Interior
Interior Features Skylight(s), Ceiling Fan(s), Breakfast Area, Built-Ins, Recessed Lighting, Walk-in Closet(s)
Hot Water Electric
Heating Heat Pump(s)
Cooling Central A/C
Flooring Wood, Fully Carpeted, Tile/Brick
Fireplaces Number 1
Fireplaces Type Wood
Equipment Refrigerator, Dryer, Dishwasher, Microwave, Disposal, Dryer - Electric, Washer
Furnishings No
Fireplace Y
Appliance Refrigerator, Dryer, Dishwasher, Microwave, Disposal, Dryer - Electric, Washer
Heat Source Electric
Laundry Upper Floor
Exterior
Exterior Feature Deck(s), Balcony
Parking Features Garage Door Opener
Garage Spaces 1.0
Water Access N
Accessibility None
Porch Deck(s), Balcony
Attached Garage 1
Total Parking Spaces 1
Garage Y
Building
Story 2
Foundation Concrete Perimeter
Sewer Public Sewer
Water Public
Architectural Style Traditional
Level or Stories 2
Additional Building Above Grade, Below Grade
New Construction N
Schools
Elementary Schools Hillsdale
Middle Schools Peirce
High Schools B. Reed Henderson
School District West Chester Area
Others
Pets Allowed Y
HOA Fee Include Common Area Maintenance,Ext Bldg Maint,Lawn Maintenance,Snow Removal
Senior Community No
Tax ID 51-05 -0797
Ownership Fee Simple
SqFt Source Assessor
Special Listing Condition Standard
Pets Allowed Dogs OK, Cats OK
Read Less

Bought with Daniel Robins • RE/MAX Direct
GET MORE INFORMATION




