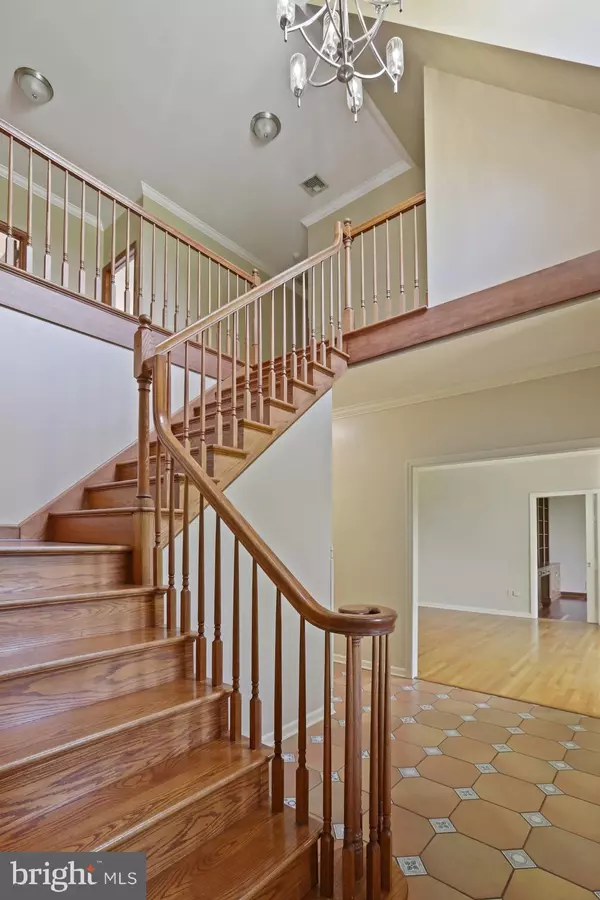For more information regarding the value of a property, please contact us for a free consultation.
875 STOVERDALE RD Hummelstown, PA 17036
Want to know what your home might be worth? Contact us for a FREE valuation!

Our team is ready to help you sell your home for the highest possible price ASAP
Key Details
Sold Price $785,000
Property Type Single Family Home
Sub Type Detached
Listing Status Sold
Purchase Type For Sale
Square Footage 5,820 sqft
Price per Sqft $134
Subdivision Derry Township
MLS Listing ID PADA2000776
Sold Date 11/15/21
Style Traditional
Bedrooms 5
Full Baths 5
Half Baths 1
HOA Y/N N
Abv Grd Liv Area 4,220
Originating Board BRIGHT
Year Built 1991
Annual Tax Amount $14,957
Tax Year 2021
Lot Size 4.970 Acres
Acres 4.97
Property Description
Nested on almost 5 acres in Derry Township, this astounding home has more than 4,000+ sqft and an in-ground pool! Walking through the front door you are greeted by a 2-story foyer, a curving staircase, and custom tiled floor. The dining room boasts a classic style with crown molding, chair rail, and dual built-in cabinets. There is an office with shelving and cabinets which is the perfect place for those working from home. Need more flexible space? The living room can be used alternately as a cozy den, study, hobby room and more! The kitchen is sleek and updated with tons of high-end amenities like upgraded countertops, tiled backsplash, soft closet cabinetry, and gorgeous cabinetry. The stainless steel appliances are top of the line with a built-in microwave, wall oven, french door refrigerator (with sensor for when the door is left open!), and even a stainless steel vent hood. Pull up a stool to the breakfast bar, or enjoy a snack in the adjacent breakfast nook. The butlers pantry extends the already spacious kitchen and provides the perfect place for a coffee bar or place to make cocktails! The layout makes entertaining a breeze with the sunroom and family room both off the kitchen. The sunroom has high ceilings with double ceiling fans, skylights, and 8 sliding doors connecting the indoor and outdoor living space. The family room is a great place to relax with a cozy fireplace, built-in bookshelves, and a beautiful bow window offering amazing views in the yard. One floor living is possible in this home because there is a 1st floor bedroom and attached full bath tucked away in the corner of the house. 1st floor laundry is equally convenient, and the sink and storage are a welcome bonus! 4 additional bedrooms are on the second floor- each is a good size and each has exceptional closet space (and closet organizers!). The primary bedroom is tranquil, and the attached full bath is updated with a tiled walk-in shower (with bench!) and double vanities. Need more space for storage? The attic is easily accessed from one of the bedrooms. Head downstairs and you will find a finished lower level complete with more than 1500+ finished square feet with wood stove, game room, full bath, and a bar with sink, oven, and more! Of course with summer finally here, this tour would not be complete without checking out the incredible backyard! The brick paver patio leads to the completely fenced in-ground pool. There is also a water feature with waterfall, as well as, plenty of lush lawn to explore. Nearly 5 acres in Derry Township is becoming an increasingly rare find, so you will appreciate the privacy and space all yearlong. Additional highlights of this home include a new roof (2019), 4 car side-entry garage, and a spacious hot tub. This home is a joy to own!
Location
State PA
County Dauphin
Area Derry Twp (14024)
Zoning RESIDENTIAL
Rooms
Other Rooms Living Room, Dining Room, Primary Bedroom, Bedroom 2, Bedroom 3, Bedroom 4, Kitchen, Family Room, Foyer, Bedroom 1, Sun/Florida Room, Great Room, Laundry, Office, Attic, Primary Bathroom, Full Bath, Half Bath
Basement Full, Heated, Interior Access, Partially Finished, Fully Finished
Main Level Bedrooms 1
Interior
Interior Features 2nd Kitchen, Attic, Attic/House Fan, Breakfast Area, Built-Ins, Carpet, Cedar Closet(s), Ceiling Fan(s), Central Vacuum, Chair Railings, Crown Moldings, Dining Area, Entry Level Bedroom, Family Room Off Kitchen, Floor Plan - Traditional, Formal/Separate Dining Room, Kitchen - Eat-In, Kitchen - Gourmet, Kitchen - Island, Kitchen - Table Space, Kitchenette, Pantry, Primary Bath(s), Recessed Lighting, Upgraded Countertops, Walk-in Closet(s), Water Treat System, Wine Storage, Wood Floors, Other
Hot Water Oil
Heating Central, Heat Pump(s), Radiant
Cooling Central A/C
Flooring Carpet, Ceramic Tile, Hardwood
Fireplaces Number 1
Fireplaces Type Gas/Propane, Flue for Stove
Equipment Central Vacuum, Dishwasher, Disposal, Oven - Wall, Microwave, Range Hood, Refrigerator, Stainless Steel Appliances, Surface Unit, Oven/Range - Electric
Fireplace Y
Appliance Central Vacuum, Dishwasher, Disposal, Oven - Wall, Microwave, Range Hood, Refrigerator, Stainless Steel Appliances, Surface Unit, Oven/Range - Electric
Heat Source Oil, Propane - Leased
Laundry Main Floor
Exterior
Exterior Feature Patio(s), Porch(es)
Parking Features Additional Storage Area, Garage - Side Entry, Garage Door Opener, Inside Access
Garage Spaces 4.0
Water Access N
View Trees/Woods
Roof Type Architectural Shingle
Accessibility None
Porch Patio(s), Porch(es)
Road Frontage Easement/Right of Way, Road Maintenance Agreement
Attached Garage 4
Total Parking Spaces 4
Garage Y
Building
Lot Description Backs to Trees, Landscaping, Stream/Creek, Trees/Wooded, Front Yard, Rear Yard, Poolside
Story 2
Foundation Active Radon Mitigation
Sewer On Site Septic
Water Well
Architectural Style Traditional
Level or Stories 2
Additional Building Above Grade, Below Grade
New Construction N
Schools
Middle Schools Hershey Middle School
High Schools Hershey High School
School District Derry Township
Others
Senior Community No
Tax ID 24-055-093-000-0000
Ownership Fee Simple
SqFt Source Estimated
Security Features Exterior Cameras,Security System,Motion Detectors
Acceptable Financing Conventional, Cash
Listing Terms Conventional, Cash
Financing Conventional,Cash
Special Listing Condition Standard
Read Less

Bought with Bradley Hamilton • RE/MAX Realty Professionals
GET MORE INFORMATION




