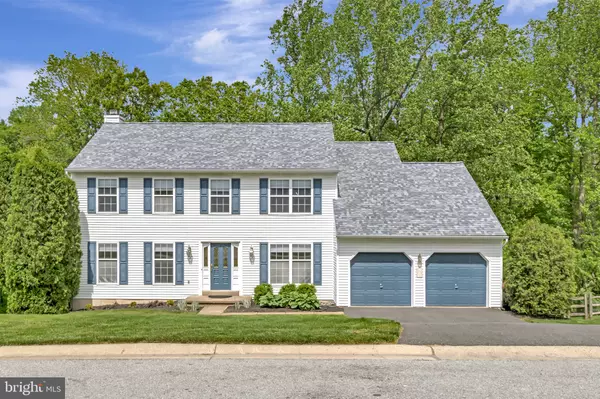For more information regarding the value of a property, please contact us for a free consultation.
464 GREENWOOD DR Wilmington, DE 19808
Want to know what your home might be worth? Contact us for a FREE valuation!

Our team is ready to help you sell your home for the highest possible price ASAP
Key Details
Sold Price $490,000
Property Type Single Family Home
Sub Type Detached
Listing Status Sold
Purchase Type For Sale
Square Footage 3,475 sqft
Price per Sqft $141
Subdivision Wood Creek
MLS Listing ID DENC526548
Sold Date 06/28/21
Style Colonial
Bedrooms 4
Full Baths 2
Half Baths 1
HOA Fees $10/ann
HOA Y/N Y
Abv Grd Liv Area 2,725
Originating Board BRIGHT
Year Built 1994
Annual Tax Amount $3,824
Tax Year 2020
Lot Size 10,890 Sqft
Acres 0.25
Lot Dimensions 115 x 90
Property Description
Come and see this amazing home before it is too late! This home has everything you could ask for...gleaming hardwood flooring throughout most of the first floor, a spacious kitchen that will delight you with its granite countertops, peninsula with seating, beautiful cabinetry, stainless steel appliances, a pantry and recessed lighting. A wonderful breakfast room is adjacent to the kitchen with sliding doors to the multi-level deck which overlooks an absolutely beautiful fenced back yard with views of the woods and a stream. There is a formal living room with a fireplace, a formal dining room with crown molding and a chair rail, a family room with lots of windows allowing for an abundance of natural light, a study with french doors to the living room, a powder room and a laundry/mud room with a laundry sink and a door to the outside. Head upstairs to the tranquil owner's bedroom suite with a large retreat area, a walk-in closet and a tile bath with a double sink vanity with granite countertops, a garden tub and a large glass shower. The three remaining bedrooms are generously sized with ceiling fans and plenty of closet space. The full tile bath in the hallway completes the upstairs. Next is the finished lower level. Wait until you see it! A large fitness area, a gaming area, a storage room, lots of closets and there is even a one-car oversized garage at this level which could be used for a third car or even a boat! Some other great features include a two-car garage, an incredible stone wall, hot tub included, home wired for a portable generator, conversion to natural gas (2018), updates to baths (2018), driveway (2017), hardwood flooring refinished (2021), new neutral paint and the list goes on and on. Tucked away in the back of the sought-after community of Wood Creek, so peaceful and quiet, it's easy to forget how close you are to transportation, major roads, schools, entertainment and shopping. Please make your appointment today. It will not last long!
Location
State DE
County New Castle
Area Elsmere/Newport/Pike Creek (30903)
Zoning NCPUD
Direction Southwest
Rooms
Other Rooms Living Room, Dining Room, Primary Bedroom, Sitting Room, Bedroom 2, Bedroom 3, Bedroom 4, Kitchen, Game Room, Family Room, Breakfast Room, Study, Exercise Room, Laundry, Storage Room, Primary Bathroom, Full Bath, Half Bath
Basement Outside Entrance, Partially Finished
Interior
Hot Water Natural Gas
Heating Forced Air
Cooling Central A/C
Fireplaces Number 1
Fireplace Y
Heat Source Electric, Natural Gas
Laundry Main Floor
Exterior
Exterior Feature Deck(s)
Parking Features Built In, Garage Door Opener, Inside Access
Garage Spaces 5.0
Fence Split Rail
Water Access N
View Trees/Woods
Accessibility None
Porch Deck(s)
Attached Garage 3
Total Parking Spaces 5
Garage Y
Building
Lot Description Backs to Trees, Private, Stream/Creek
Story 2
Sewer Public Sewer
Water Public
Architectural Style Colonial
Level or Stories 2
Additional Building Above Grade, Below Grade
New Construction N
Schools
School District Red Clay Consolidated
Others
Senior Community No
Tax ID 0803140149
Ownership Fee Simple
SqFt Source Estimated
Horse Property N
Special Listing Condition Standard
Read Less

Bought with Natalie Bomberger • Patterson-Schwartz-Hockessin



