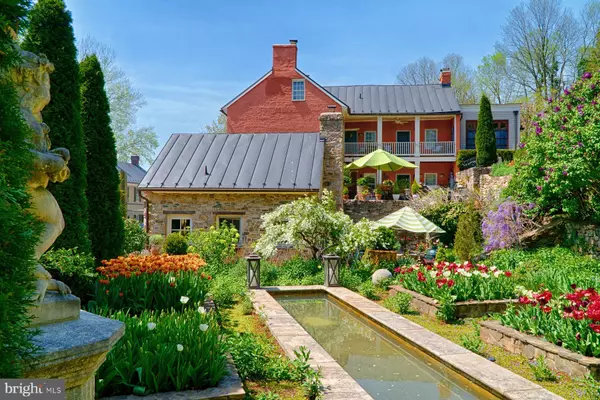For more information regarding the value of a property, please contact us for a free consultation.
40174 MAIN ST Waterford, VA 20197
Want to know what your home might be worth? Contact us for a FREE valuation!

Our team is ready to help you sell your home for the highest possible price ASAP
Key Details
Sold Price $1,410,000
Property Type Single Family Home
Sub Type Detached
Listing Status Sold
Purchase Type For Sale
Square Footage 3,618 sqft
Price per Sqft $389
Subdivision None Available
MLS Listing ID VALO380976
Sold Date 01/05/21
Style Colonial
Bedrooms 4
Full Baths 2
Half Baths 1
HOA Y/N N
Abv Grd Liv Area 3,618
Originating Board BRIGHT
Year Built 1795
Annual Tax Amount $8,691
Tax Year 2020
Lot Size 0.410 Acres
Acres 0.41
Property Description
Looking for back up offers - Please come see this amazing property - the perfect getaway! The Pink House is a Waterford landmark that has been completely transformed into an architectural masterpiece inspired by the grand country homes of Europe. Having variously served as a tavern, apothecary, and bed and breakfast, it has been totally reimagined with every surface and detail artfully recast for modern luxury and comfort. From hand-colored Venetian plaster to closet doors from Provence, inlaid mosaics from Montepulciano to French mahogany window casings, the Pink House is both a work of fine craftsmanship and a collection of deftly placed materials and imports. With an emphasis befitting the gourmand lifestyle, the kitchen comprises an entire new wing with cathedral ceilings, commercial appliances and 400 year old terra cotta brick floors. The sink is hammered copper and a second is hewn from a limestone block fit with its own custom cart. Continuing through french doors to a patio with outdoor fireplace, the fresh character of the house comes in part from this easy inside-outside flow. A stone staircase connects the patio to a broad limestone terrace that opens from the second level and there are many more quiet spots for conversation and space for significant gatherings.The master suite provides another level of outdoor space with a private balcony from which to gaze on the rooftops of Waterford. Its spacious rooms open from the bath through the bedroom to the sunroom addition with its mahogany french doors leading out to the garden, giving the whole level a bright and airy impression. The lot has been elegantly redefined as a lush, tiered garden with profuse plantings balanced by formal Italianate geometry. Stone steps cut a path up one side to a hilltop arbor encircled by white wisteria and bridal wreath and three flights of imported Italian limestone staircases descend back to the terrace. A site on which a garage with apartment above is permitted. Suited as a private residence of distinction, the house could easily resume its previous post as a bed and breakfast or short term stay venue. Both the second and third levels feature bed and bath suites, a sitting room and private entrance. Whatever its calling, the destiny of the Pink House is surely to be admired today and to be a muse for visionaries for another 200 years.
Location
State VA
County Loudoun
Zoning CR2
Rooms
Main Level Bedrooms 4
Interior
Interior Features Combination Kitchen/Dining, Exposed Beams, Kitchen - Country, Kitchen - Gourmet
Hot Water Electric
Heating Heat Pump(s), Radiant
Cooling Central A/C
Flooring Heated, Stone, Wood
Fireplaces Number 3
Fireplaces Type Wood, Gas/Propane
Fireplace Y
Window Features Wood Frame
Heat Source Electric
Laundry Upper Floor
Exterior
Exterior Feature Balcony, Patio(s), Terrace
Water Access N
View Garden/Lawn
Roof Type Metal
Accessibility None
Porch Balcony, Patio(s), Terrace
Garage N
Building
Story 3
Sewer Public Sewer
Water Well
Architectural Style Colonial
Level or Stories 3
Additional Building Above Grade, Below Grade
Structure Type Plaster Walls,High
New Construction N
Schools
Elementary Schools Waterford
Middle Schools Harmony
High Schools Woodgrove
School District Loudoun County Public Schools
Others
Senior Community No
Tax ID 303268735000
Ownership Fee Simple
SqFt Source Estimated
Horse Property N
Special Listing Condition Standard
Read Less

Bought with Mark E Rutstein • Compass
GET MORE INFORMATION




