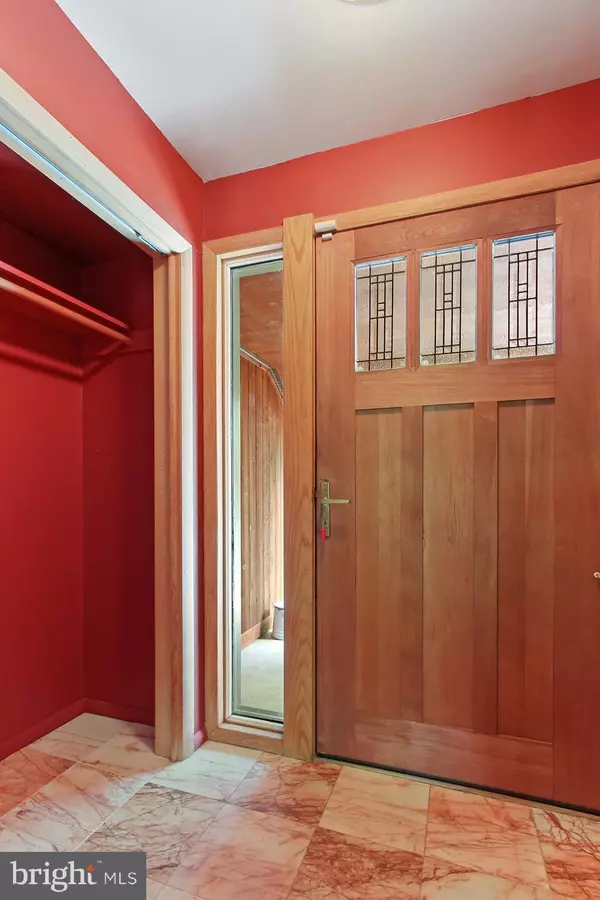For more information regarding the value of a property, please contact us for a free consultation.
21 KITZBUHEL RD Parkton, MD 21120
Want to know what your home might be worth? Contact us for a FREE valuation!

Our team is ready to help you sell your home for the highest possible price ASAP
Key Details
Sold Price $694,000
Property Type Single Family Home
Sub Type Detached
Listing Status Sold
Purchase Type For Sale
Square Footage 2,832 sqft
Price per Sqft $245
Subdivision Parkton
MLS Listing ID MDBC527688
Sold Date 06/17/21
Style Prairie,Post & Beam
Bedrooms 3
Full Baths 3
Half Baths 1
HOA Y/N N
Abv Grd Liv Area 2,832
Originating Board BRIGHT
Year Built 1986
Annual Tax Amount $3,579
Tax Year 2021
Lot Size 2.920 Acres
Acres 2.92
Lot Dimensions 2.00 x
Property Description
Captivating Parkton home in the Prairie Style tradition, ideally sited on 2.92 acres of mature woodlands. With attention to detail and terrific architectural features, this unique home offers style and appeal throughout. You'll find post-and-beam construction, tongue-and-groove cedar cathedral ceilings, Craftsman-style fixtures and details, plus lots of windows and glass doors providing abundant natural light and outdoor views from every room. Meticulously maintained and recently upgraded to include the comforts you expect and enjoy. Incredible great room with soaring cedar ceilings and exposed posts and beams, stacked stone fireplace, and ash wood floors. The adjoining living room, dining room, and kitchen are arranged around the central fireplace and set under the expansive post-and-beam cedar cathedral ceiling. Living and dining rooms have ash floors. The kitchen boasts hickory cabinetry, granite counters, upscale stainless appliances, including gas six-burner range with griddle and convection oven, and French door refrigerator. Adjoining hall accesses mudroom, powder room, and oversized two-car garage. Mudroom opens to fully fenced rear yard. Impressive primary bedroom wing features cedar cathedral ceiling, recessed lighting, abundant windows, oak flooring, and free-standing gas fireplace. Luxurious bath has oversized stone tile shower, multiple shower heads and controls, roller slide full glass door, and custom vanity and sinks. Spacious walk-in custom closet is filled with built-ins. Additional bedrooms are in keeping with the Craftsman style, and one has an atrium door to deck. There are two additional full baths, one recently upgraded with huge walk-in shower featuring rain and hand-held shower heads, rimless glass surround, granite trim, custom Craftsman-style four-foot vanity with granite top and undermount sink, and tile flooring. Adjoining laundry room features barn door and live edge walnut folding table. Unfinished lower level provides great storage, utility area, and access to additional heated three-car garage. Overall a wonderfully livable layout and loads of little extras that make your life easier and more organized. And the outdoor spaces are as fantastic as the indoor ones! Extensive landscaping and hardscaping, fully fenced rear yard featuring expansive koi pond with waterfall, stone accents, and mature plantings. Two spacious ipe decks with stylish custom wire railings are the perfect spot to view birds and wildlife while enjoying your morning coffee or entertaining family and friends. In addition to the 5-car garage space, there's a custom pavilion-style carport with extra storage. Upgraded mechanicals include two heat pumps, owned underground LP tank, fully wireless security system, and hookup for generator. Easy access to I-83 for commuting and recreational activities including the hike and bike trail, Prettyboy Reservoir, and Gunpowder River. Close to shopping and local restaurants, breweries and wineries. Not to mention award-winning Hereford Zone schools! This home has it all!
Location
State MD
County Baltimore
Zoning RESIDENTIAL
Rooms
Other Rooms Living Room, Dining Room, Primary Bedroom, Bedroom 2, Bedroom 3, Kitchen, Great Room, Laundry, Mud Room, Primary Bathroom, Full Bath, Half Bath
Basement Partial, Unfinished, Connecting Stairway, Garage Access, Rear Entrance, Workshop
Main Level Bedrooms 3
Interior
Interior Features Attic, Built-Ins, Carpet, Ceiling Fan(s), Dining Area, Entry Level Bedroom, Exposed Beams, Family Room Off Kitchen, Pantry, Primary Bath(s), Recessed Lighting, Stall Shower, Tub Shower, Upgraded Countertops, Walk-in Closet(s), Wood Floors, Wood Stove
Hot Water Electric
Heating Forced Air, Heat Pump(s), Wood Burn Stove
Cooling Ceiling Fan(s), Central A/C, Heat Pump(s)
Flooring Ceramic Tile, Stone, Wood, Carpet
Fireplaces Number 1
Fireplaces Type Stone, Mantel(s), Wood
Equipment Built-In Microwave, Dishwasher, Disposal, Exhaust Fan, Icemaker, Oven/Range - Gas, Refrigerator, Six Burner Stove, Stainless Steel Appliances
Fireplace Y
Window Features Casement,Screens
Appliance Built-In Microwave, Dishwasher, Disposal, Exhaust Fan, Icemaker, Oven/Range - Gas, Refrigerator, Six Burner Stove, Stainless Steel Appliances
Heat Source Electric, Wood
Laundry Main Floor
Exterior
Exterior Feature Deck(s), Patio(s)
Parking Features Garage - Front Entry, Garage Door Opener, Oversized, Garage - Rear Entry, Basement Garage, Additional Storage Area
Garage Spaces 12.0
Carport Spaces 1
Fence Partially, Wood, Wire
Utilities Available Under Ground
Water Access N
View Garden/Lawn, Trees/Woods
Roof Type Architectural Shingle
Street Surface Paved
Accessibility Level Entry - Main, Roll-in Shower
Porch Deck(s), Patio(s)
Road Frontage City/County, Private, Road Maintenance Agreement
Attached Garage 5
Total Parking Spaces 12
Garage Y
Building
Lot Description Landscaping, Partly Wooded, Private, Rural, Backs to Trees, Secluded
Story 2
Sewer On Site Septic
Water Well
Architectural Style Prairie, Post & Beam
Level or Stories 2
Additional Building Above Grade, Below Grade
Structure Type Cathedral Ceilings,Beamed Ceilings,9'+ Ceilings,Wood Ceilings
New Construction N
Schools
Elementary Schools Seventh District
Middle Schools Hereford
High Schools Hereford
School District Baltimore County Public Schools
Others
Senior Community No
Tax ID 04071700004684
Ownership Fee Simple
SqFt Source Assessor
Security Features Smoke Detector,Security System,Monitored
Horse Property N
Special Listing Condition Standard
Read Less

Bought with Robert A Commodari • EXP Realty, LLC



