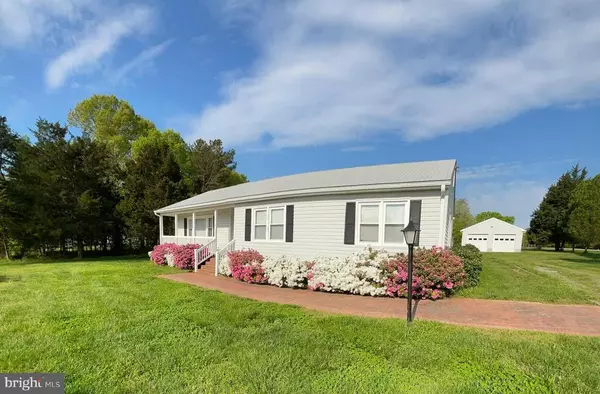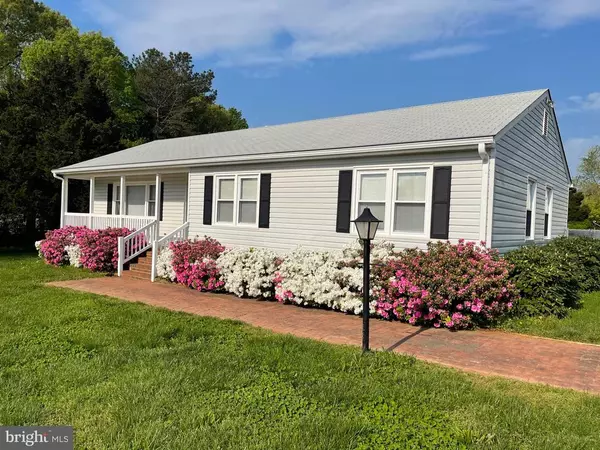For more information regarding the value of a property, please contact us for a free consultation.
2598 MANAKIN RD Manakin Sabot, VA 23103
Want to know what your home might be worth? Contact us for a FREE valuation!

Our team is ready to help you sell your home for the highest possible price ASAP
Key Details
Sold Price $325,000
Property Type Single Family Home
Sub Type Detached
Listing Status Sold
Purchase Type For Sale
Square Footage 1,791 sqft
Price per Sqft $181
Subdivision None Available
MLS Listing ID VAGO100224
Sold Date 06/10/21
Style Ranch/Rambler
Bedrooms 3
Full Baths 2
HOA Y/N N
Abv Grd Liv Area 1,791
Originating Board BRIGHT
Year Built 1984
Annual Tax Amount $1,461
Tax Year 2021
Lot Size 1.760 Acres
Acres 1.76
Property Description
Are you looking for a great house with plenty of room to spread out, yet close to the conveniences of Short Pump? Then you have found it! This charming ranch home has plenty of room, inside and out. Fresh paint, new carpet, new flooring in the kitchen and laundry room. Brand new stainless steel appliances in the kitchen including a convection oven and large refrigerator and yes, it conveys! The large detached garage is perfect for storing up to 4 vehicles or use part of it as your man cave or she shed! Need room for your boat? You'll have it! The living room picture window and front porch have lovely views of the rolling hills of Goochland. Xfinity Highspeed internet is available if you have to work from home. You don't want to miss this house! Rear yard is covered in straw due to installation of new septic drain field and DBox, please watch your step.
Location
State VA
County Goochland
Zoning A2
Direction East
Rooms
Other Rooms Living Room, Dining Room, Primary Bedroom, Bedroom 2, Bedroom 3, Kitchen, Family Room
Main Level Bedrooms 3
Interior
Hot Water Electric
Heating Heat Pump(s)
Cooling Central A/C
Flooring Carpet, Vinyl
Fireplaces Number 1
Fireplaces Type Gas/Propane, Insert
Equipment Dishwasher, Stainless Steel Appliances, Stove, Refrigerator
Furnishings No
Fireplace Y
Window Features Double Hung,Replacement
Appliance Dishwasher, Stainless Steel Appliances, Stove, Refrigerator
Heat Source Electric
Laundry Hookup
Exterior
Parking Features Garage - Front Entry, Garage - Rear Entry, Garage Door Opener, Oversized
Garage Spaces 12.0
Fence Chain Link, Partially
Utilities Available Cable TV Available
Water Access N
View Pasture
Roof Type Composite
Street Surface Black Top
Accessibility 32\"+ wide Doors, Entry Slope <1', Level Entry - Main, Ramp - Main Level
Road Frontage City/County
Total Parking Spaces 12
Garage Y
Building
Lot Description Cleared, Level, Open, Road Frontage, Rural
Story 1
Foundation Crawl Space
Sewer Approved System, Gravity Sept Fld, On Site Septic
Water Well
Architectural Style Ranch/Rambler
Level or Stories 1
Additional Building Above Grade, Below Grade
New Construction N
Schools
Elementary Schools Randolph (Goochland)
Middle Schools Goochland
High Schools Goochland
School District Goochland County Public Schools
Others
Pets Allowed Y
Senior Community No
Tax ID 46-14-0-1-0
Ownership Fee Simple
SqFt Source Assessor
Acceptable Financing Cash, Conventional, FHA, USDA, VA
Horse Property Y
Horse Feature Horses Allowed
Listing Terms Cash, Conventional, FHA, USDA, VA
Financing Cash,Conventional,FHA,USDA,VA
Special Listing Condition Standard
Pets Allowed No Pet Restrictions
Read Less

Bought with Non Member • Non Subscribing Office



