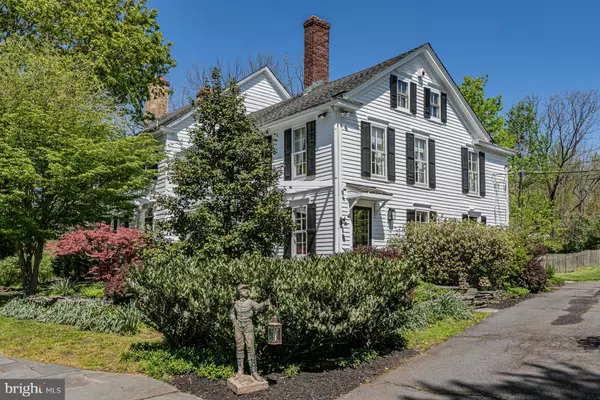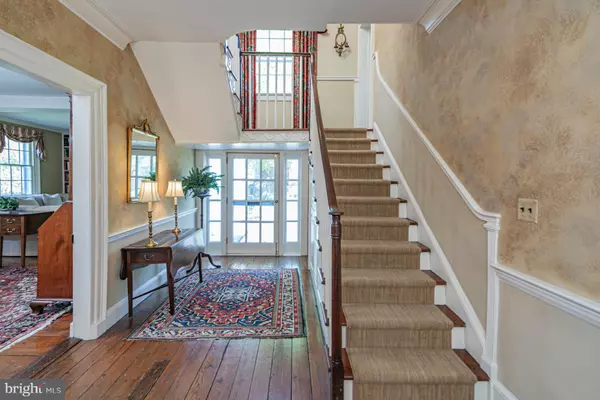For more information regarding the value of a property, please contact us for a free consultation.
41 VAN DYKE RD Princeton, NJ 08540
Want to know what your home might be worth? Contact us for a FREE valuation!

Our team is ready to help you sell your home for the highest possible price ASAP
Key Details
Sold Price $1,400,000
Property Type Single Family Home
Sub Type Detached
Listing Status Sold
Purchase Type For Sale
Subdivision None Available
MLS Listing ID NJME294990
Sold Date 11/30/20
Style Farmhouse/National Folk
Bedrooms 5
Full Baths 4
Half Baths 1
HOA Y/N N
Originating Board BRIGHT
Year Built 1780
Annual Tax Amount $36,754
Tax Year 2019
Lot Size 2.839 Acres
Acres 2.84
Lot Dimensions 0.00 x 0.00
Property Description
Less than 2 miles to downtown Princeton and 3 miles to the train station lies one of the area's premier historic farmhouses situated on 2.83 acres of picturesque grounds. The front-to-back foyer includes a circa 1800's front door and hardware, random width wood floors, and a windowed back door that opens to a bluestone patio and perennial garden. The oldest part of the home, circa 1780, is used as the formal dining room. This room features original wide board floors, fireplace, beamed ceiling, a corner cabinet, and positively glows at night with wallpaper specially designed to reflect candlelight. The open kitchen boasts custom cabinetry, a big, L-shaped granite island, a wall of pantry storage, and a casual breakfast/sitting room that opens to a raised bluestone patio covered by a pergola - the perfect spot to take in the expansive greenery or flowering trees any time of day. The living room and family room, both with fireplaces, are connected by double doors fostering an ideal, flowing floor plan for entertaining. The family room has extensive built-in bookshelves on two walls and is adjoined by a screened porch plus a side door to the rear bluestone patio, extending the space to the outdoors on either side. Five bedrooms, 4.5 baths span three levels including a master wing that offers a private retreat for homeowners. Here, the bathroom has been tastefully updated with marble counters, a large glass shower, and white double vanity. California Closets artfully designed a wall of custom built-ins in a sunny sitting/dressing room directly off the master bedroom, each with a fireplace. The third level has a bedroom and full bath, as well as a spacious loft, an ideal nanny or in-law set up. The walkout basement shows off additional historical construction features of the home while also offering storage for wine. Outside, the park-like grounds include a tennis court, a 200-yr old ice house, a detached 2-car garage, and a storage shed. From the moment you pull up the driveway, the flowering trees, shrubs, and gardens provide a private relaxing escape from the hustle and bustle of life. This home is a historical gem; a true blend of modern convenience and historical charm, and can be easily seen both virtually and in-person.
Location
State NJ
County Mercer
Area Princeton (21114)
Zoning R2
Rooms
Other Rooms Living Room, Dining Room, Primary Bedroom, Sitting Room, Kitchen, Family Room, Foyer, Laundry, Loft, Utility Room, Primary Bathroom, Full Bath, Additional Bedroom
Basement Walkout Stairs, Outside Entrance
Interior
Interior Features Additional Stairway, Built-Ins, Dining Area, Exposed Beams, Floor Plan - Traditional, Formal/Separate Dining Room, Kitchen - Eat-In, Kitchen - Gourmet, Kitchen - Island, Kitchen - Table Space, Primary Bath(s), Sprinkler System, Upgraded Countertops, Wine Storage, Wood Floors
Hot Water Other
Heating Baseboard - Hot Water, Radiator
Cooling Central A/C
Flooring Hardwood
Fireplaces Number 5
Fireplaces Type Non-Functioning, Wood, Mantel(s)
Equipment Cooktop, Dishwasher, Dryer, Oven - Wall, Microwave, Refrigerator, Range Hood, Six Burner Stove, Trash Compactor, Washer
Fireplace Y
Appliance Cooktop, Dishwasher, Dryer, Oven - Wall, Microwave, Refrigerator, Range Hood, Six Burner Stove, Trash Compactor, Washer
Heat Source Natural Gas
Laundry Main Floor
Exterior
Exterior Feature Patio(s), Terrace
Parking Features Garage - Front Entry, Garage Door Opener
Garage Spaces 2.0
Utilities Available Cable TV, Sewer Available, Phone Connected
Water Access N
Roof Type Architectural Shingle
Accessibility None
Porch Patio(s), Terrace
Total Parking Spaces 2
Garage Y
Building
Story 3
Sewer Public Sewer, Other
Water Well
Architectural Style Farmhouse/National Folk
Level or Stories 3
Additional Building Above Grade, Below Grade
Structure Type Beamed Ceilings,Plaster Walls
New Construction N
Schools
School District Princeton Regional Schools
Others
Senior Community No
Tax ID 14-04502-00004
Ownership Fee Simple
SqFt Source Assessor
Special Listing Condition Standard
Read Less

Bought with Barbara Taylor • Corcoran Sawyer Smith



