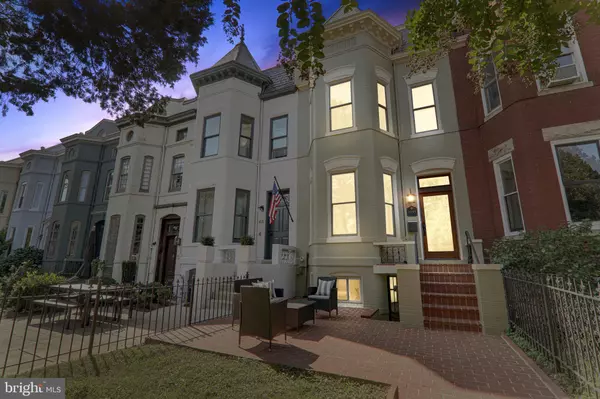For more information regarding the value of a property, please contact us for a free consultation.
1333 MASSACHUSETTS AVE SE Washington, DC 20003
Want to know what your home might be worth? Contact us for a FREE valuation!

Our team is ready to help you sell your home for the highest possible price ASAP
Key Details
Sold Price $1,590,000
Property Type Townhouse
Sub Type Interior Row/Townhouse
Listing Status Sold
Purchase Type For Sale
Square Footage 2,744 sqft
Price per Sqft $579
Subdivision Old City #1
MLS Listing ID DCDC488142
Sold Date 10/21/20
Style Victorian
Bedrooms 4
Full Baths 3
Half Baths 1
HOA Y/N N
Abv Grd Liv Area 1,919
Originating Board BRIGHT
Year Built 1906
Annual Tax Amount $11,932
Tax Year 2020
Lot Size 1,888 Sqft
Acres 0.04
Property Description
Welcome to this grand Victorian home off of Lincoln Park in everyone's favorite neighborhood! 1333 Massachusetts Ave SE is a spacious home with over 2700 SF of living space, high ceilings, generously sized rooms throughout, great natural light and style without compare. The gorgeous wood trim takes you a step back in time to the grandeur of the turn of the century homes that spattered Capitol Hill, while the modern upgrades integrate seamlessly. This home is ideal for so many... art lovers, entertainers, growing families and the best of DC trend-setters. The living level features a welcoming living room with gas fireplace, hardwood floors, a dining room set for the best of dinner parties, a huge kitchen with newer appliances (brand new refrigerator!), soft close cabinetry with great storage, all fitting perfectly into the flow of the home. Finally, before walking out to your paver patio with hot/cold spa, you pass the breakfast nook overlooking the backyard and your private, generously sized garage (which is also great for utility and entertaining). The owner's bedroom offers an ensuite bathroom and amazing closet space, fitted with custom Elfa designs. The skylight above the landing sheds light on your journey to two additional and spacious bedrooms and another full bathroom. The hall closet is fitted with laundry hook ups if you want to move laundry to the top floor or have a second laundry! The basement level offers opportunities for a variety of configurations and includes a fourth bedroom, full bathroom, laundry room and front and back access, in addition to brand new carpet. Add to the awe of this home its location, and you have hit it out of the ballpark (which isn't too far away either!). You will be so close to Eastern Market, Barracks Row, Metro, Grocery and so much more you will never have to go more than stone's throw from home to live graciously! And finally, we can't forget to mention the 21 solar panels on the new roof to help you save energy and to contribute your small part to keep DC green!
Location
State DC
County Washington
Zoning RF-1
Rooms
Basement Daylight, Partial, Connecting Stairway, Front Entrance, Fully Finished, Heated, Improved, Interior Access, Outside Entrance, Rear Entrance, Space For Rooms, Walkout Stairs, Windows
Interior
Interior Features Breakfast Area, Carpet, Ceiling Fan(s), Dining Area, Floor Plan - Traditional, Formal/Separate Dining Room, Kitchen - Gourmet, Kitchen - Eat-In, Primary Bath(s), Recessed Lighting, Skylight(s), Wood Floors, Window Treatments, Water Treat System, Upgraded Countertops
Hot Water Natural Gas
Heating Forced Air
Cooling Central A/C, Ceiling Fan(s)
Flooring Carpet, Ceramic Tile, Hardwood, Wood
Fireplaces Number 1
Fireplaces Type Gas/Propane, Mantel(s)
Equipment Dishwasher, Disposal, Dryer, Dryer - Front Loading, Exhaust Fan, Icemaker, Oven/Range - Gas, Refrigerator, Stainless Steel Appliances, Washer, Washer - Front Loading, Water Conditioner - Owned, Water Heater
Fireplace Y
Window Features Double Pane,Screens,Skylights
Appliance Dishwasher, Disposal, Dryer, Dryer - Front Loading, Exhaust Fan, Icemaker, Oven/Range - Gas, Refrigerator, Stainless Steel Appliances, Washer, Washer - Front Loading, Water Conditioner - Owned, Water Heater
Heat Source Natural Gas
Laundry Basement, Hookup, Upper Floor
Exterior
Exterior Feature Patio(s)
Parking Features Covered Parking, Garage Door Opener, Other
Garage Spaces 1.0
Fence Fully, Privacy, Rear, Other, Wood
Water Access N
Accessibility None
Porch Patio(s)
Total Parking Spaces 1
Garage Y
Building
Story 3
Sewer Public Sewer
Water Public
Architectural Style Victorian
Level or Stories 3
Additional Building Above Grade, Below Grade
New Construction N
Schools
School District District Of Columbia Public Schools
Others
Senior Community No
Tax ID 1037//0088
Ownership Fee Simple
SqFt Source Assessor
Special Listing Condition Standard
Read Less

Bought with Nadia B Nejaime • Compass
GET MORE INFORMATION




