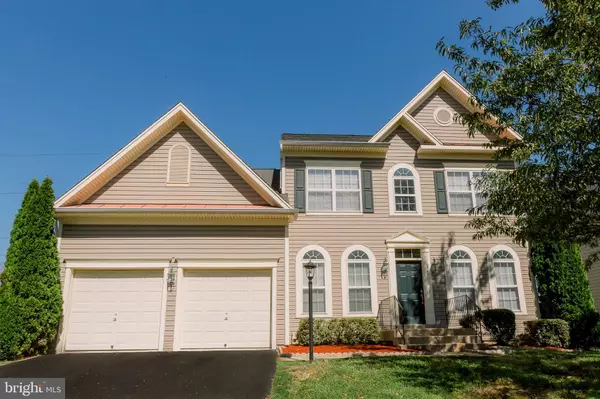For more information regarding the value of a property, please contact us for a free consultation.
16552 TELESCOPE LN Dumfries, VA 22026
Want to know what your home might be worth? Contact us for a FREE valuation!

Our team is ready to help you sell your home for the highest possible price ASAP
Key Details
Sold Price $488,000
Property Type Single Family Home
Sub Type Detached
Listing Status Sold
Purchase Type For Sale
Square Footage 3,026 sqft
Price per Sqft $161
Subdivision Spyglass Hill
MLS Listing ID VAPW505332
Sold Date 10/26/20
Style Transitional
Bedrooms 4
Full Baths 3
Half Baths 1
HOA Fees $88/mo
HOA Y/N Y
Abv Grd Liv Area 2,226
Originating Board BRIGHT
Year Built 2003
Annual Tax Amount $4,994
Tax Year 2020
Lot Size 6,730 Sqft
Acres 0.15
Property Description
Don't miss this gem of a home! -- Dramatic Entrance, with Two-Story Foyer and angled staircase leads you into a wonderful open floor plan. Generous size kitchen with island, 2 pantries and a roomy table space. Family room is located off of the kitchen and offers a cozy gas fireplace. There is a backyard deck -- a wonderful main level flow for everyday living and entertaining. Upper level has 4 spacious and bright bedrooms. Owners Suite with walk-in closet , Private bath with double vanity, soaking tub and separate shower, New carpeting throughout, freshly painted, Hand Carved Bamboo Hardwood Flooring in Foyer, Dining room and Living room, New cordless blinds, 2-Car Garage!, The fully Finished lower level features a Recreation Room, Den with closet, media or exercise room that is prewired with 7/1surround sound and built in bookcase for equipment with electric connections hidden behind. Extra Capacity Samsung Washer and Dry with Steam power located on upper level. Lower Level also has an additional Washer and Dryer Hook up. Home is on of the few in this neighborhood that has FIOS and newly added upgraded 5G service for super fast internet and cable. Wonderful community that offers Pool, Tennis, a Dog Park easy access to the local parks and biking/hiking trails. commuter parking lot close by, quick jaunt to I95 and the HOT lanes.
Location
State VA
County Prince William
Zoning PMR
Rooms
Basement Full, Fully Finished, Walkout Stairs, Rear Entrance, Sump Pump, Windows
Interior
Interior Features Breakfast Area, Family Room Off Kitchen, Floor Plan - Open, Formal/Separate Dining Room, Kitchen - Eat-In, Kitchen - Island, Recessed Lighting, Walk-in Closet(s), Window Treatments, Wood Floors, Soaking Tub, Stall Shower, Ceiling Fan(s), Kitchen - Table Space
Hot Water Natural Gas
Heating Central, Forced Air, Zoned
Cooling Central A/C, Zoned
Flooring Hardwood, Laminated
Fireplaces Number 1
Fireplaces Type Gas/Propane
Equipment Built-In Microwave, Built-In Range, Dishwasher, Disposal, Dryer, Dryer - Front Loading, Exhaust Fan, Icemaker, Oven/Range - Electric, Range Hood, Refrigerator, Washer, Washer - Front Loading
Fireplace Y
Window Features Transom
Appliance Built-In Microwave, Built-In Range, Dishwasher, Disposal, Dryer, Dryer - Front Loading, Exhaust Fan, Icemaker, Oven/Range - Electric, Range Hood, Refrigerator, Washer, Washer - Front Loading
Heat Source Natural Gas
Laundry Upper Floor
Exterior
Exterior Feature Deck(s)
Parking Features Garage - Front Entry
Garage Spaces 2.0
Utilities Available Under Ground
Amenities Available Pool - Outdoor
Water Access N
Roof Type Architectural Shingle
Accessibility None
Porch Deck(s)
Attached Garage 2
Total Parking Spaces 2
Garage Y
Building
Lot Description Backs - Open Common Area
Story 3
Sewer Public Sewer
Water Public
Architectural Style Transitional
Level or Stories 3
Additional Building Above Grade, Below Grade
Structure Type Tray Ceilings,2 Story Ceilings
New Construction N
Schools
Elementary Schools Williams
Middle Schools Potomac
High Schools Potomac
School District Prince William County Public Schools
Others
HOA Fee Include Pool(s),Recreation Facility,Trash,Snow Removal
Senior Community No
Tax ID 8290-20-3044
Ownership Fee Simple
SqFt Source Assessor
Security Features Security System
Horse Property N
Special Listing Condition Standard
Read Less

Bought with Agizheria Belay • KW Metro Center



