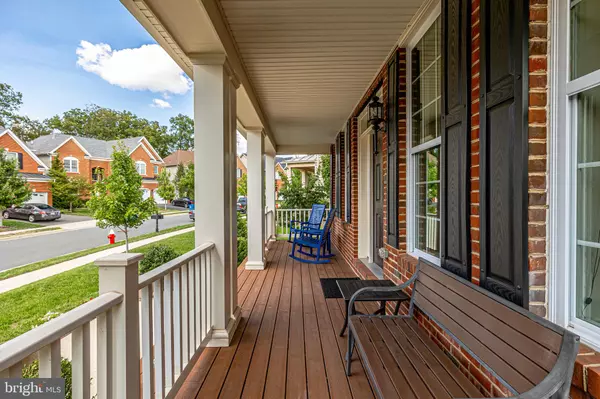For more information regarding the value of a property, please contact us for a free consultation.
43045 ASHLEY HEIGHTS CIR Ashburn, VA 20148
Want to know what your home might be worth? Contact us for a FREE valuation!

Our team is ready to help you sell your home for the highest possible price ASAP
Key Details
Sold Price $998,000
Property Type Single Family Home
Sub Type Detached
Listing Status Sold
Purchase Type For Sale
Square Footage 4,716 sqft
Price per Sqft $211
Subdivision Loudoun Valley Estates 2
MLS Listing ID VALO2007984
Sold Date 11/03/21
Style Colonial
Bedrooms 4
Full Baths 4
Half Baths 1
HOA Fees $105/mo
HOA Y/N Y
Abv Grd Liv Area 3,468
Originating Board BRIGHT
Year Built 2015
Annual Tax Amount $8,537
Tax Year 2021
Lot Size 6,970 Sqft
Acres 0.16
Property Description
Brick front, Toll Brothers Putnam model with 4 finished levels * No expense was spared on upgrades in this home * The foyer opens into the living room and dining room with hardwood floors * The kitchen features upgraded cabinetry and appliances as well as a large island with a porcelain farm sink. Breakfast area with upgraded lighting * The spacious family room offers a gas fireplace with stone surround and mantle * Sunroom with ceramic tile * Master bedroom with large walk-in closet and a private bath with dual vanities, frameless shower, soaking tub, and a private toilet area. * Bedroom 4 has been converted to a large laundry with custom storage cabinets and closet * Custom built bookshelves with LED backlit decorative glass and a quartz top * Loft level with full bath can be used as a home office or additional bedroom * Finished lower level with a separate media room with a wall mounted 80" flat panel LCD television. Home theatre includes 7 low profile speakers. Lower level also features a wet bar, recreation room and full bathroom * Professionally landscaped yard perfect for entertaining with a large Trex deck and paver patio, outdoor speakers and a 5 zone irrigation system * Two car garage-drywalled, epoxy floor, LED lighting, wall cabinets and suspended storage racks * Dual zone Carrier HVAC w ECOBEE thermostats * Upgraded Karastan Tuftex carpet * Whole house wired security system and On-Q intercom system * Whole house speaker system * Whole house audio video (Cat 5e wired) system. * Custom Hunter Douglas blinds, draperies and wood shutters throughout * Community amenities including a pool and fitness center as well as a tot lot, tennis court and basketball court in walking distance * Near commuter routes , restaurants and shopping *
Location
State VA
County Loudoun
Zoning 01
Rooms
Other Rooms Living Room, Dining Room, Primary Bedroom, Bedroom 2, Bedroom 3, Bedroom 4, Kitchen, Family Room, Foyer, Breakfast Room, Sun/Florida Room, Laundry, Recreation Room, Media Room, Bathroom 2, Primary Bathroom
Basement Connecting Stairway, Heated, Improved
Interior
Hot Water Natural Gas
Heating Forced Air, Zoned
Cooling Central A/C, Zoned
Flooring Carpet, Ceramic Tile, Engineered Wood, Hardwood
Fireplaces Number 1
Furnishings No
Fireplace Y
Heat Source Natural Gas
Laundry Dryer In Unit, Has Laundry, Hookup, Upper Floor, Washer In Unit
Exterior
Parking Features Garage - Rear Entry, Garage Door Opener
Garage Spaces 4.0
Utilities Available Under Ground
Amenities Available Basketball Courts, Common Grounds, Jog/Walk Path, Pool - Outdoor, Tot Lots/Playground, Tennis Courts
Water Access N
Roof Type Composite
Accessibility None
Attached Garage 2
Total Parking Spaces 4
Garage Y
Building
Story 4
Foundation Concrete Perimeter
Sewer Public Sewer
Water Public
Architectural Style Colonial
Level or Stories 4
Additional Building Above Grade, Below Grade
Structure Type 9'+ Ceilings
New Construction N
Schools
Elementary Schools Rosa Lee Carter
Middle Schools Stone Hill
High Schools Rock Ridge
School District Loudoun County Public Schools
Others
Pets Allowed Y
HOA Fee Include Common Area Maintenance,Management,Pool(s),Trash
Senior Community No
Tax ID 160400316000
Ownership Fee Simple
SqFt Source Assessor
Horse Property N
Special Listing Condition Standard
Pets Allowed Cats OK, Dogs OK
Read Less

Bought with Shaun B Resimont • Pearson Smith Realty, LLC
GET MORE INFORMATION




